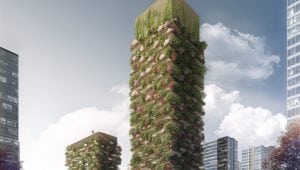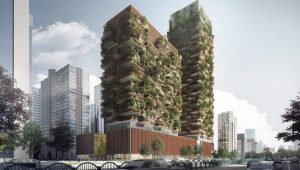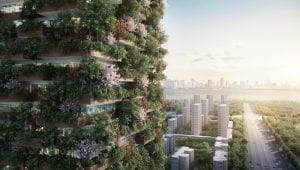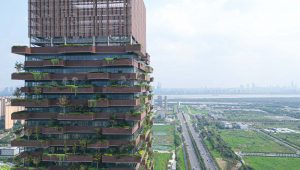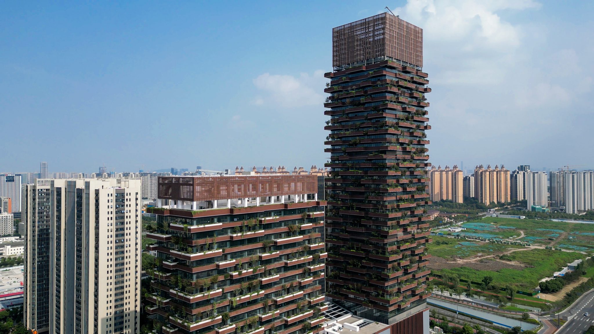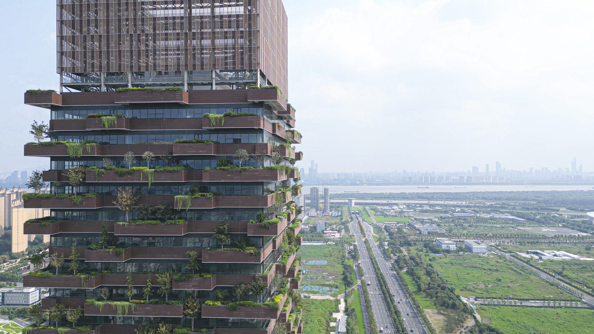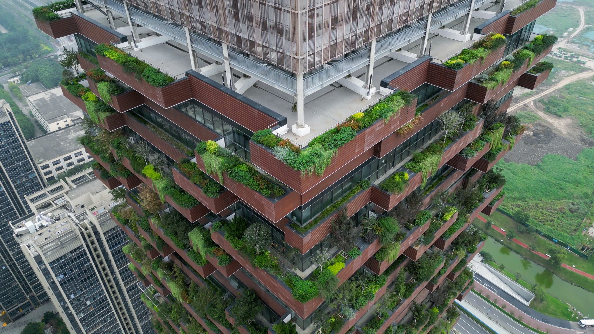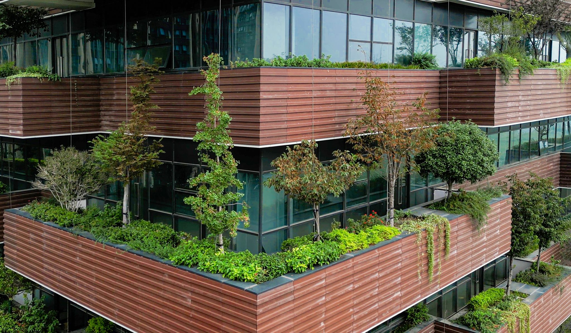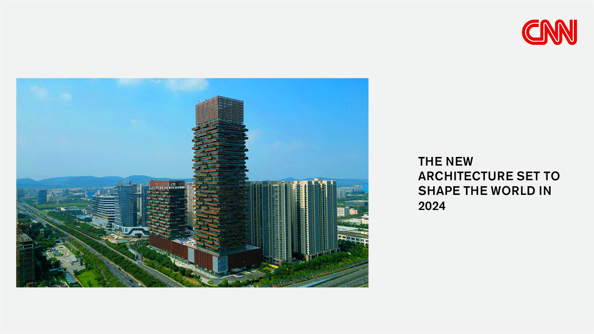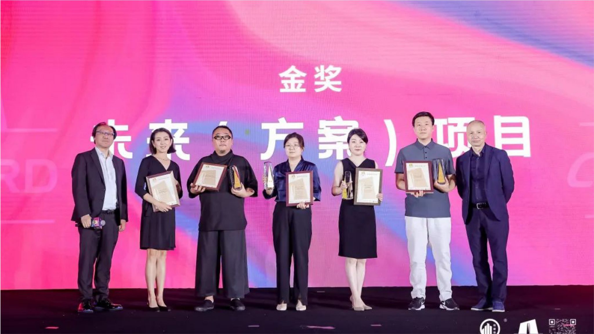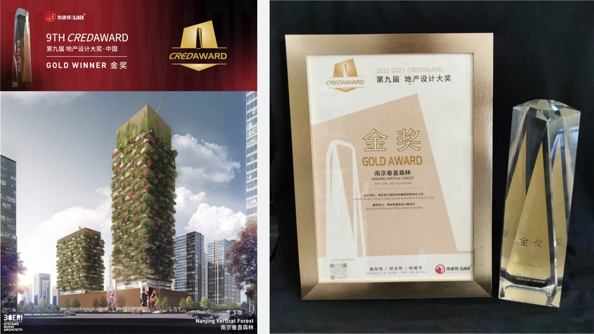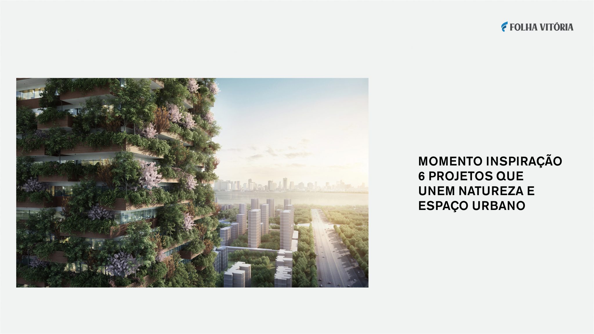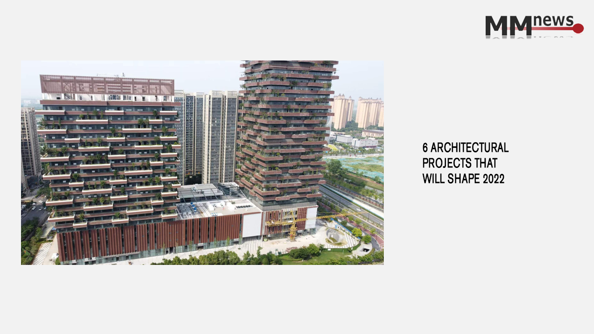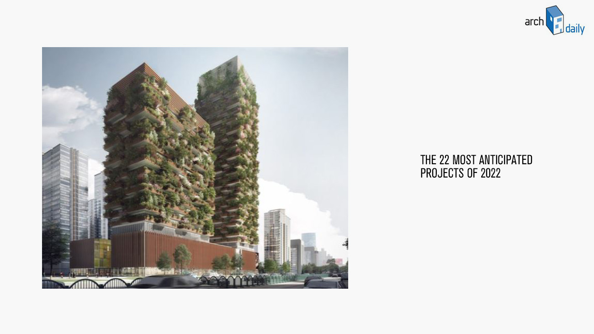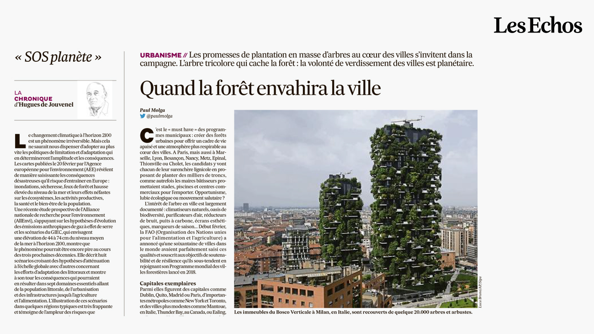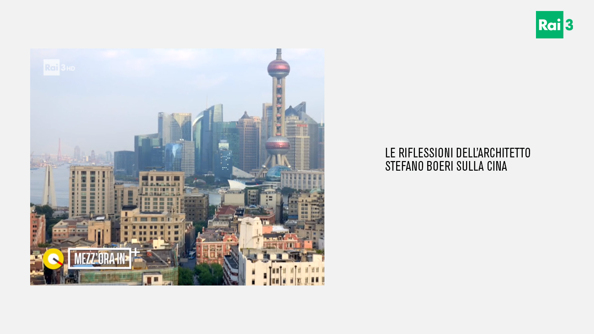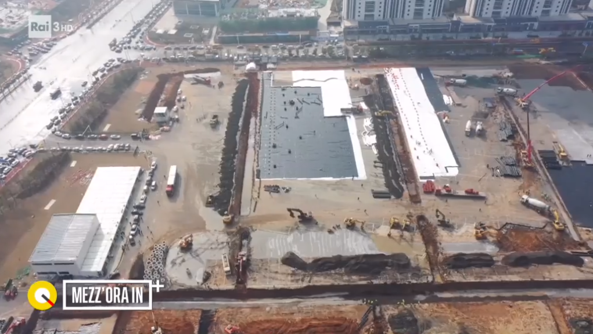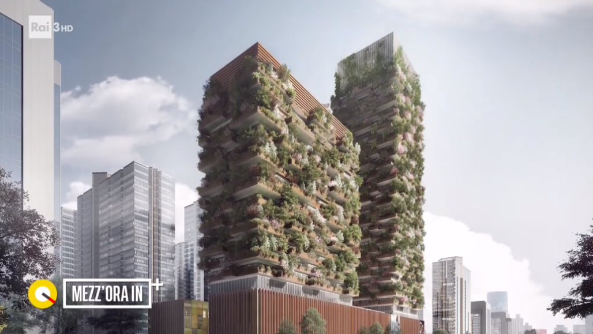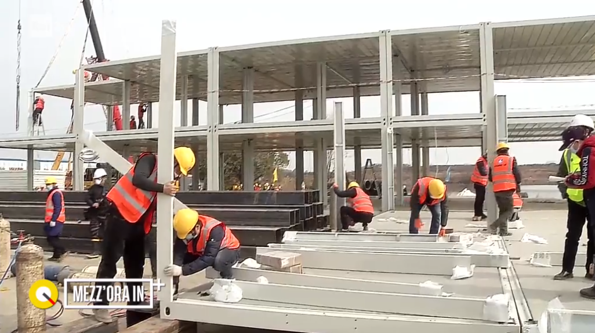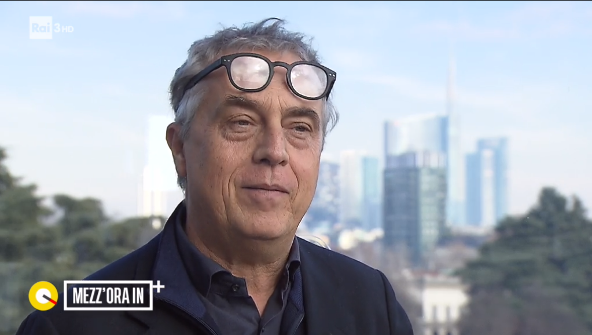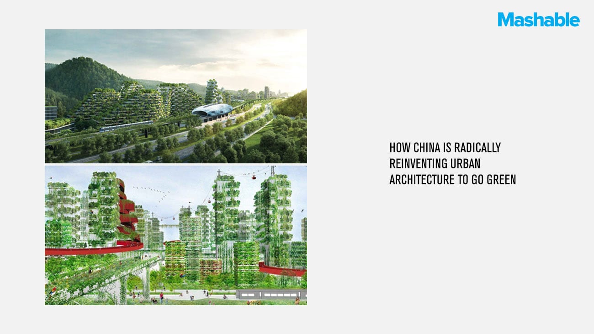Images
Project
Nanjing Vertical Forest
Location
Nanjing, Jiangsu, China
Year
2016- ongoing
Commission
preliminary, definitive, executive design
Surface
A1 tower 56 211.1 sqm | A2 tower 23 233.8 sqm |Podium 36 137.7 sqm
Stefano Boeri Architetti China
Founding partner:Stefano Boeri
Partner:Yibo Xu
Project Leader: Pietro Chiodi
Project Manager : Palace Gong
Concept Design Team:
Carolina Boccella, Giulia Chiatante, Agostino Bucci, Bao Yinxin, Mario Tang Shilong
Preliminary and Construction Design Team:
Bao Yinxin,Huang Zhiyang,Liu Juan,Huang Yitao,Cecilia Picello,Fei Yifan,Sebastiano Cattiodoro,Du Jinye
Consultants:
Vegetation Consultant: Laura Gatti, SLG
Structural Consultant: Luca Buzzoni, ARUP (Italy)
Local Design Institution:Nanjing Yangzi River Urban Architectural Design, Co. Ltd.
Structural Engineering Company: Nanjing Yangzi River Urban Architectural Design, Co. Ltd.
Electrical and Mechanical Engineering Company: Nanjing Yangzi River Urban Architectural Design, Co. Ltd.
Photographs; Stefano Boeri Architetti , Raw Vision Studios
Wind Test:RWDI
Visual:LIFANG (Shanghai) Digital Technologies Co., Ltd.
Local Nursery: Nanjing ZhongShan Nursery, Co. Ltd. , Daqian Ecological Landscape Co., Ltd.
The Nanjing Vertical Forest project consists of two green towers, one 200 meters tall and the other 108 meters tall, built in Nanjing by Stefano Boeri Architetti. Located in the Ninjing Pukou District—an area designated to drive the modernization process of South Jiangsu and the development of the Yangtze River area—Nanjing Vertical Forest is Stefano Boeri Architetti’s second Vertical Forest in China, following the Easyhome Huanggang Vertical Forest project built in Huanggang in 2021.
Nanjing Vertical Forest is part of the Green Obsession context, the design philosophy guiding Stefano Boeri Architetti’s efforts towards implementing urban afforestation and Nature-Based Solutions to counteract the current environmental and climate crisis through architecture and planning. Particularly, increasing the presence of trees and plants in contemporary cities significantly contributes to absorbing fine particulate matter in the air—an aspect particularly important in a densely populated and polluted urban context like China’s—but also to reducing surface temperatures, regulating humidity, and improving livability for humans and other living species, with positive benefits for biodiversity and the restoration of local ecosystems.
Following the Vertical Forest model, the two towers that make up the complex feature alternating balconies and greenery on the facade and host over 800 trees: specifically, 600 large trees, 200 medium-sized trees, and over 2,500 shrubs and trailing plants that will cover an area of 4,500 square meters. The project is designed to host a real forest, contributing to regenerating local biodiversity through the planting of 27 native species. The green selection, overseen by agronomist and landscape architect Laura Gatti in local nurseries, predominantly falls on plant species typical of the specific site, suitable for the region’s climate and therefore less subject to maintenance or replacement risks.
Based on the characteristics of the Vertical Forest typology, the arrangement of the balconies, as well as their structural design, has been carefully studied to accommodate tree growth, considering the expected canopy development for each species. Another fundamental aspect of the project is related to the regular maintenance system, which includes three levels of management: internal maintenance, Building Maintenance Unit system, and external maintenance (descender system), allowing experts and botanists to monitor plant conditions throughout the year.
The two towers—connected by a common base—are animated by a high functional mix: they include offices from the eighth to the thirty-fifth floor, along with commercial areas, a museum, a green architecture school, and reception spaces on the rooftop. The base, a connecting element between public and private space, reaches a height of 20 meters and hosts commercial, recreational, and educational functions, including multi-brand shops, restaurants, conference halls, a food market, and some exhibition spaces.
Particular attention has been paid to pedestrian access on the ground floor, directly connected to the urban public space, and to the design of garden areas on the fifth floor, overlooking the hotel and the Green Architecture school.
The material treatment of the facades reflects the tripartite division between the base, body, and crown of the towers; red terracotta slabs cover the two towers and the podium, visually connecting them, while white terracotta slabs are used for the smaller tower’s basins. In the latter, the crown consists of tubular elements, also in red terracotta, while the crown of the taller tower is clad in a metal mesh to allow climbing plants to completely surround the building’s roof.
Nanjing Vertical Forest represents an advancement in terms of the adaptability of the Vertical Forest typology, which counts several examples in different climatic zones, each responding to specific needs. In line with the typology’s characteristics, the Chinese intervention proposes a new form of integration between architecture and living nature and a new way of imagining cities; by unifying responses to pollution reduction and concentration of significant green space with minimal land consumption, Stefano Boeri Architetti’s project for Nanjing continues the policy of urban afforestation aimed at improving city life and community well-being.

