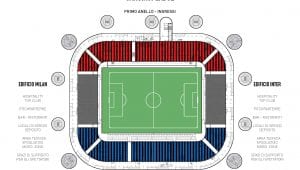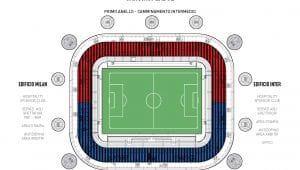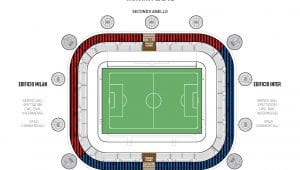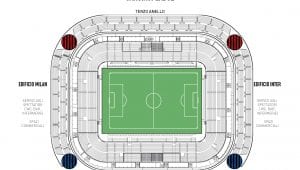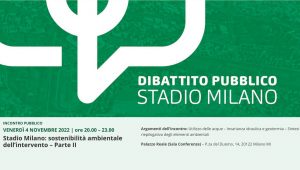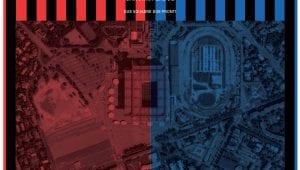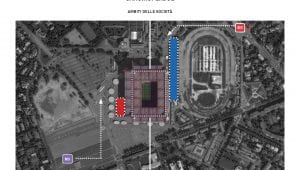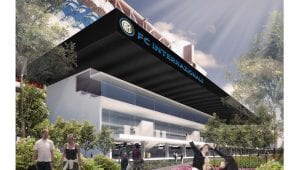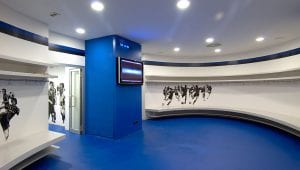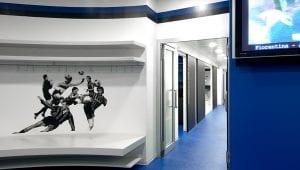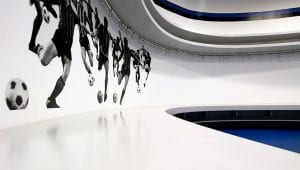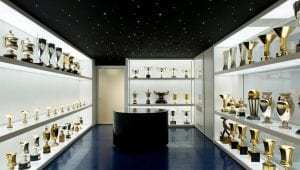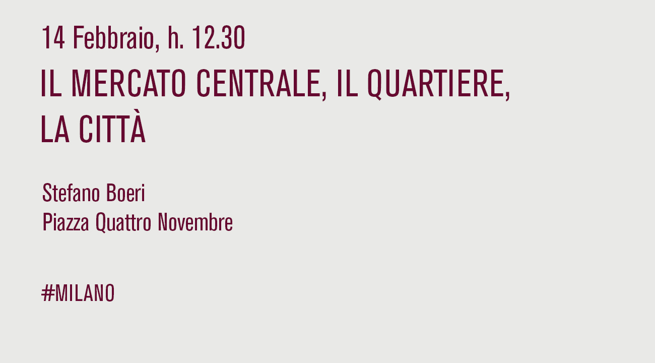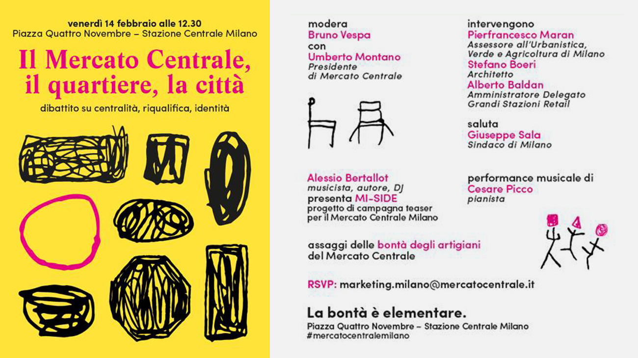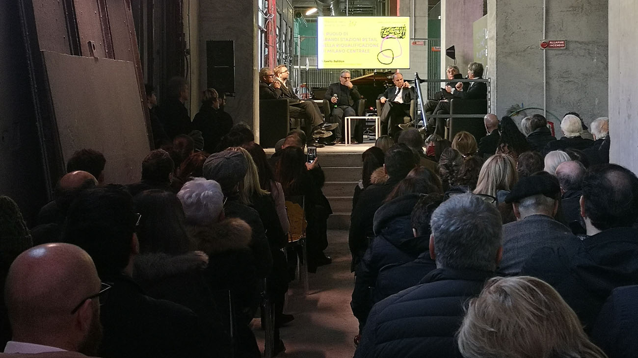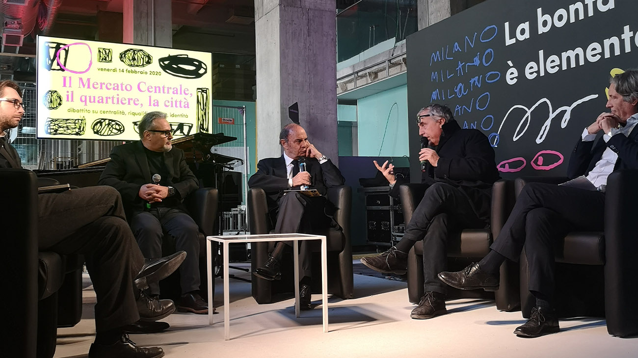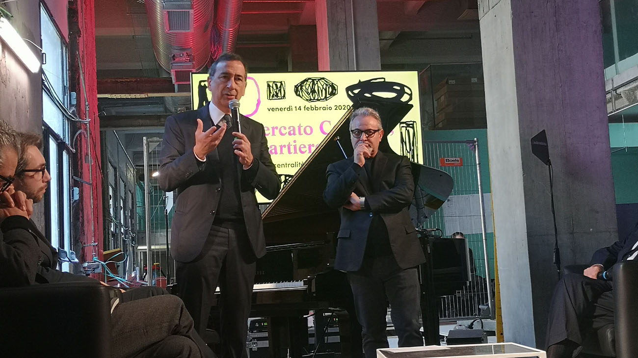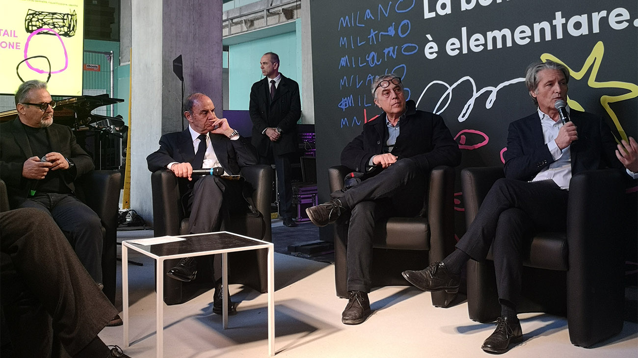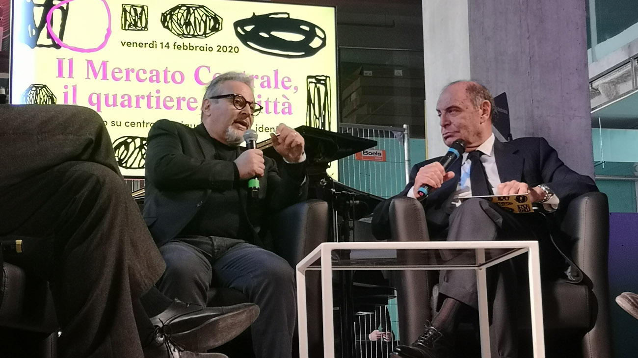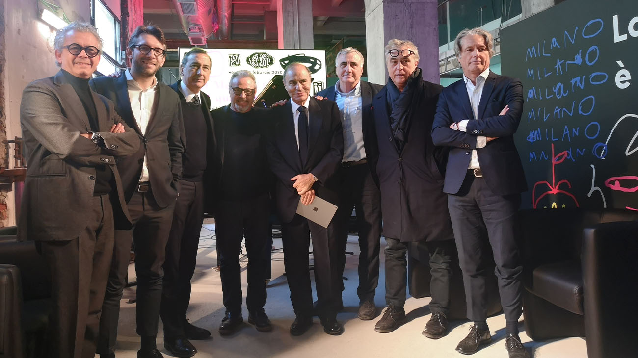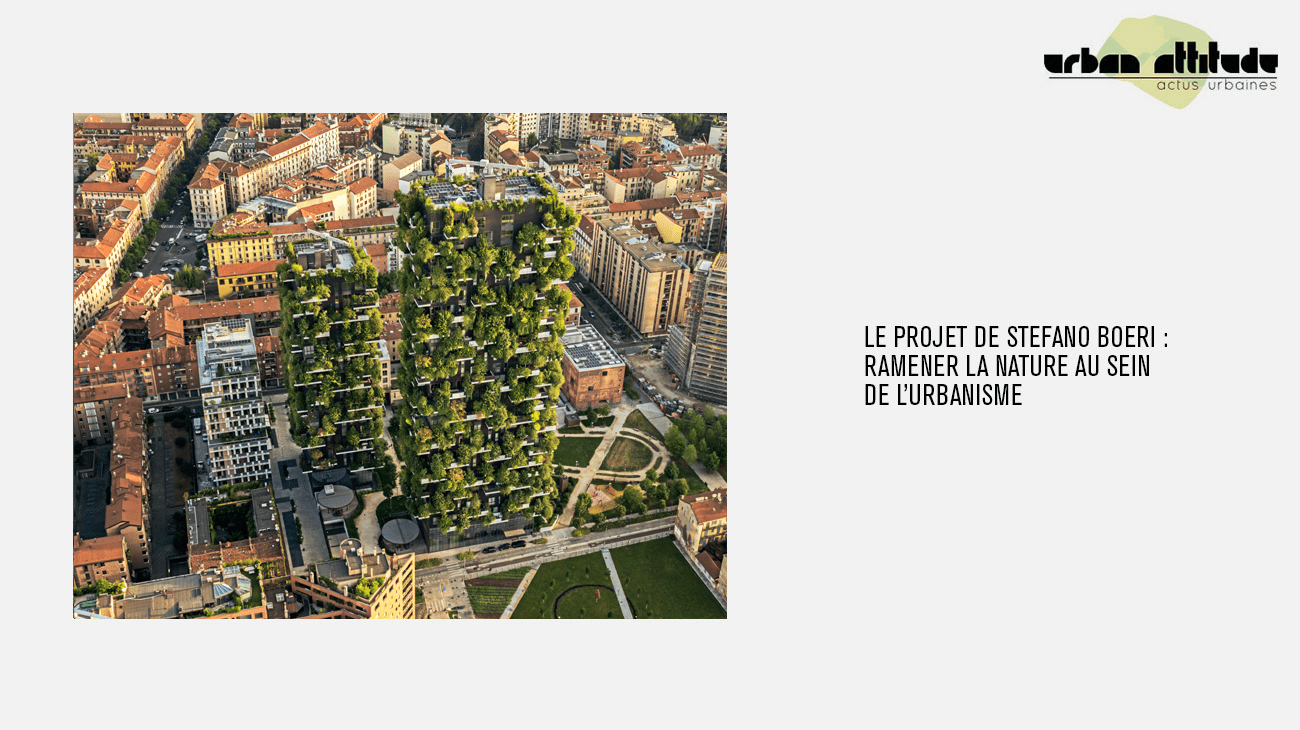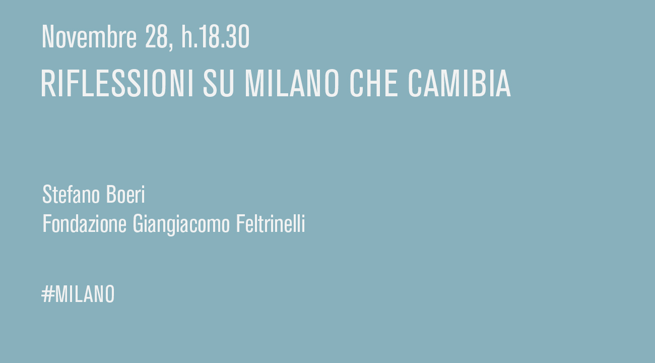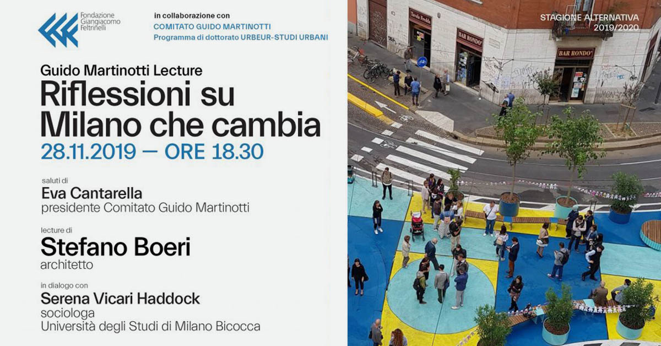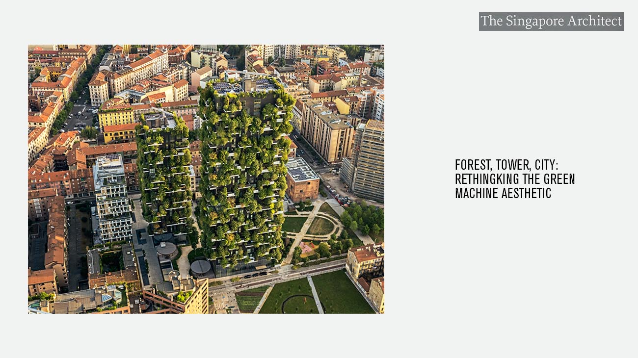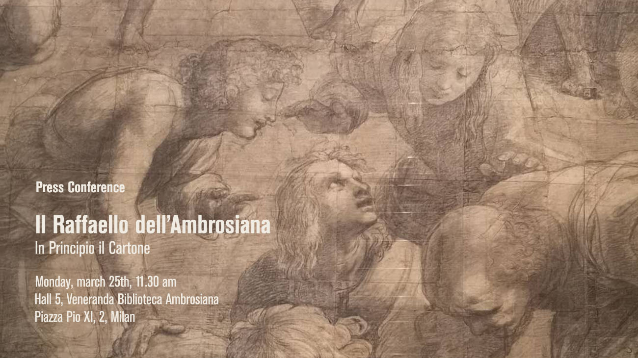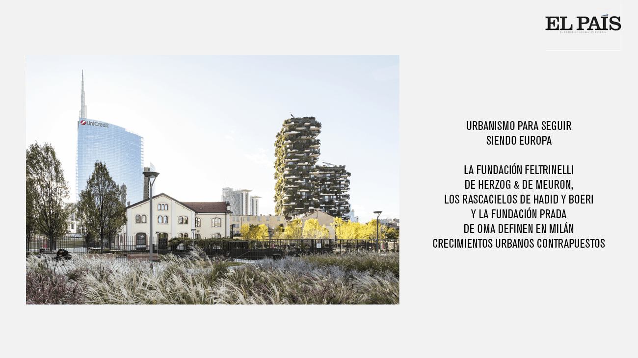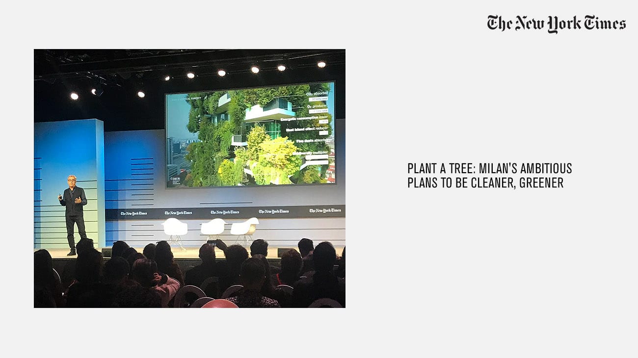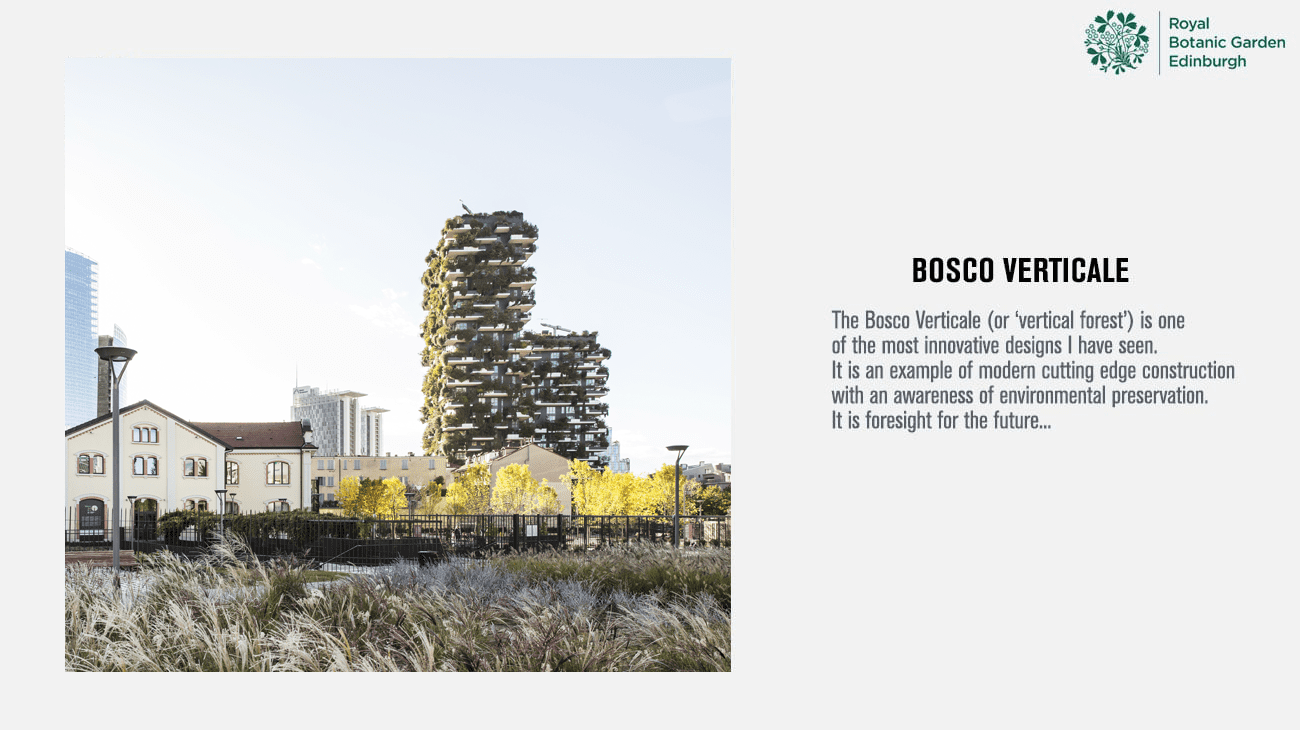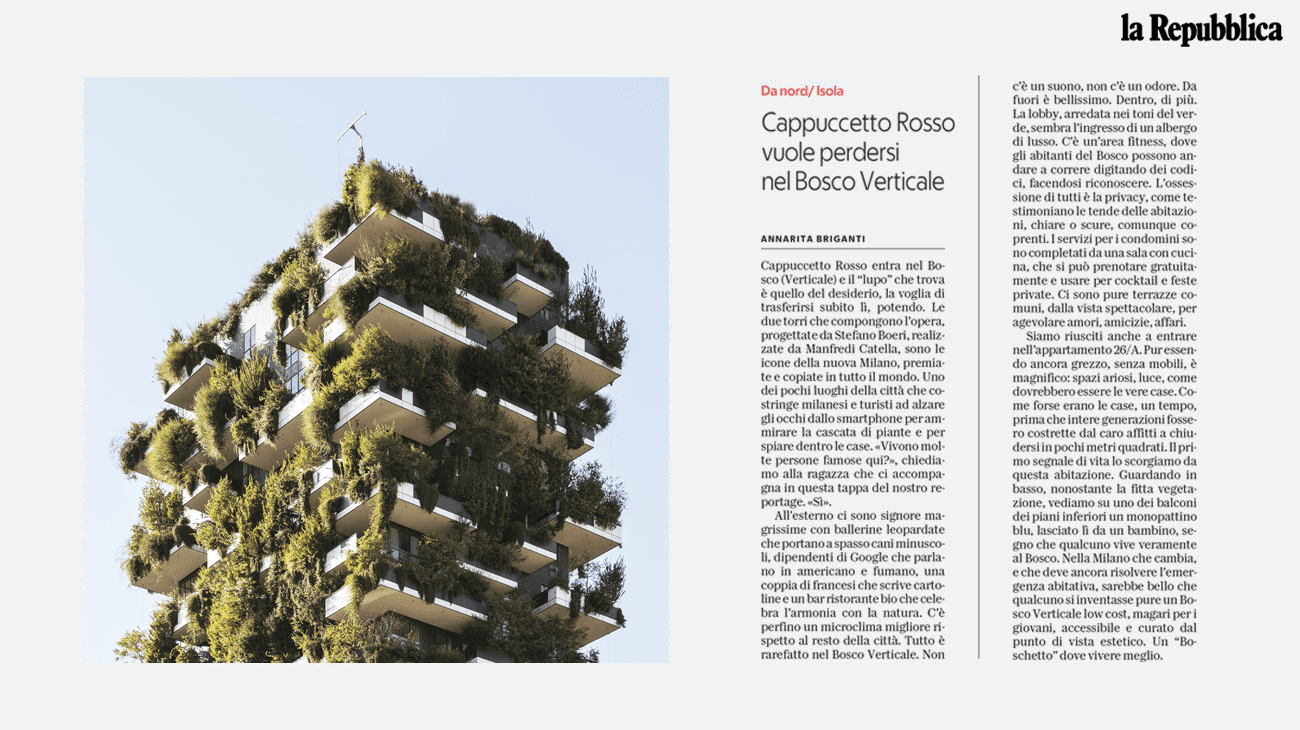Images
project
Boeri Studio, Stefano Boeri Architetti
Location
Milan, Italy
Year
2004-05; 2010
Client
Consorzio Milan Inter; F.C. Internazionale
Design team Stefano Boeri (Founding partner), Marco Brega (coordinator), Francesca Cesa Bianchi, Dino Polverino (coordinator), Daniele Barillari, Davide Rapp
Images Francesco Jodice
In 2004 Inter and Milan, the two Serie A (Italian Premiership) teams that manage and share the San Siro stadium in Milan took the decision to renovate some of the interior spaces, in particular the changing rooms reserved for teams and referees.
The Boeri Studio dealt with the renovation project of the changing rooms for the F.C. International team. The spaces used for changing rooms are arranged along a corridor that connects the main room where the players prepare for the game with the atrium in front of the entrance tunnel in the field. Then there are the rooms for the showers, the medical area, the massage room, the storage space and the area reserved for the technical staff. As envisaged in the preliminary distribution scheme, all the members of the company’s staff participated in and contributed to the design and modification of the stadium’s interior spaces. In this way it was possible to make the project as compliant with the standards as possible and to meet the necessary requirements of functionality and efficiency.
The intervention not only involved optimizing the functionality of the interiors and their internal division, but also the choice of materials and products able to combine durability and high quality performance as well as defining the technical equipment necessary to ensure better use of the space. The furnishings were designed with particular attention being paid to the search for original and innovative solutions, focusing on functional aspects while at the same time trying to impose a distinctive character on this operational area that is central to the entire activity of the stadium. By studying the movements and behaviour of the players inside the changing room, a special bench was created that answers the specific needs involved. The bench frame is suspended and made of Corian and thanks to the welding of the construction modules appears as a continuous section able to accommodate 25 players.
The program also saw the redesign of the Trophy Room, the special space that houses all the trophies won by F.C.International in the course of the club’s history. The new décor presents the Cups in chronological order and highlighted on illuminated wall-mounted structures.
The ceiling is finished in black plaster with inset white micro LEDs while the floor is dark blue: a combination that encompasses the team’s colours.
At the centre of the room is a multi-touch table designed especially for the team which allows visitors to navigate through the history of the trophies. In the initial position, the graphics on the table show the team’s historical victories while the intuitive navigation interface makes it easy to select a trophy and display information about it while the original of the cup is lit up on its support.

