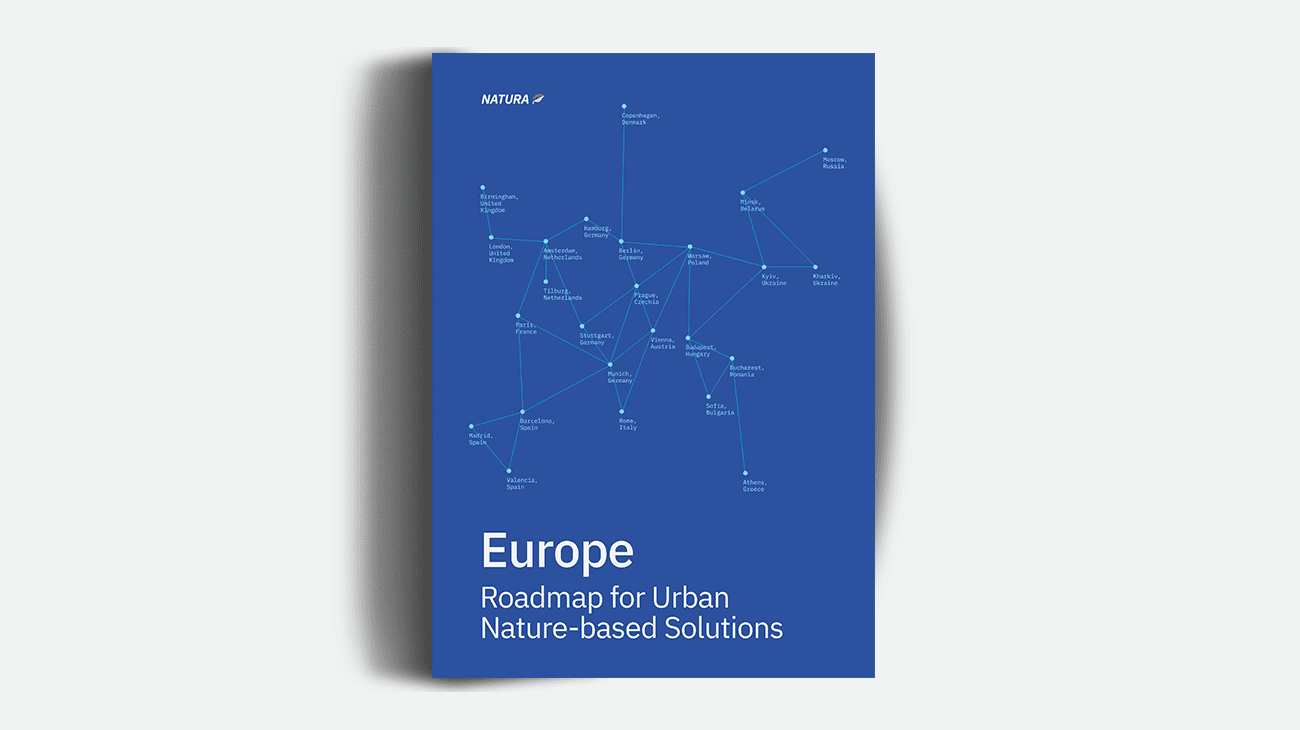
In the NATURA Global Roadmap for Urban Nature-based Solutions report, divided into several volumes by continent, the section dedicated to Europe includes some images of Stefano Boeri Architetti’s projects, used to show how cities can be transformed into more resilient, equitable and sustainable places.
The NATURA Global Roadmap was led by Dr Timon McPhearson and Dr Loan Diep, both from New York University, who co-directed the initiative together with more than fifty authors and contributors from institutions around the world. The project was supported by the National Science Foundation and represents the most comprehensive global synthesis of urban NbS (Nature-based Solutions) to date.
The projects by Stefano Boeri Architetti, presented in the report dedicated to Europe, are proposed as examples of the growing role of NbS in Europe, recognised as multifunctional strategies capable of simultaneously responding to climate change, biodiversity loss and public health concerns.
Among the projects mentioned are:
Trudo Vertical Forest, which applies the Vertical Forest model to social housing for the first time;
Wonderwoods Vertical Forest, which reinterprets the vertical forest model in a mixed-use key;
una Promenade Verde per il Lungomare di Cagliari (created by the temporary consortium of MATE Società Cooperativa, Stefano Boeri Architetti, StudioSilva, S.T.P., MIC-HUB, with archaeologist Demis Massimiliano Murgia), which involves the redevelopment of the Via Roma promenade in Cagliari, work on the harbour front and the refurbishment of Piazza Matteotti;
Ca’ delle Alzaie, which, through the presence of greenery on the two main fronts, echoes the qualities of the surrounding landscape and guarantees a high quality of life, directly related to the open spaces;
and Bosconavigli (Stefano Boeri Architetti with Arassociati and AG&P greenscape), where the building revisits and reworks the courtyard house typology with a spiral layout that allows the progressive variation in height to be exploited to create green terraces.
To read the full article: https://urbansystemslab.com/featured-resources/nbsroadmap
