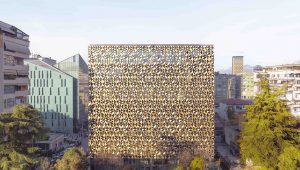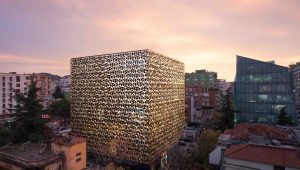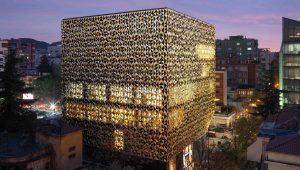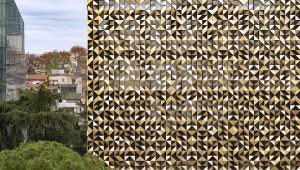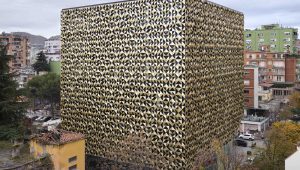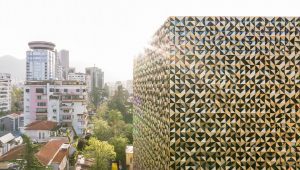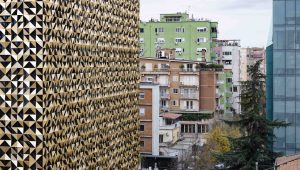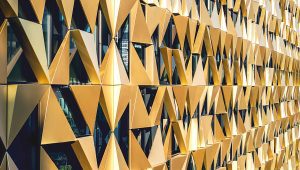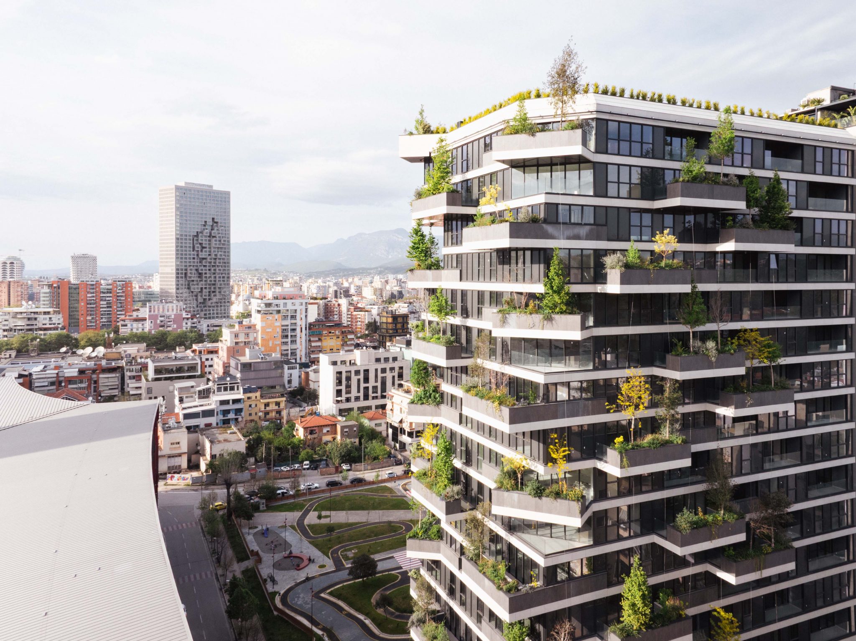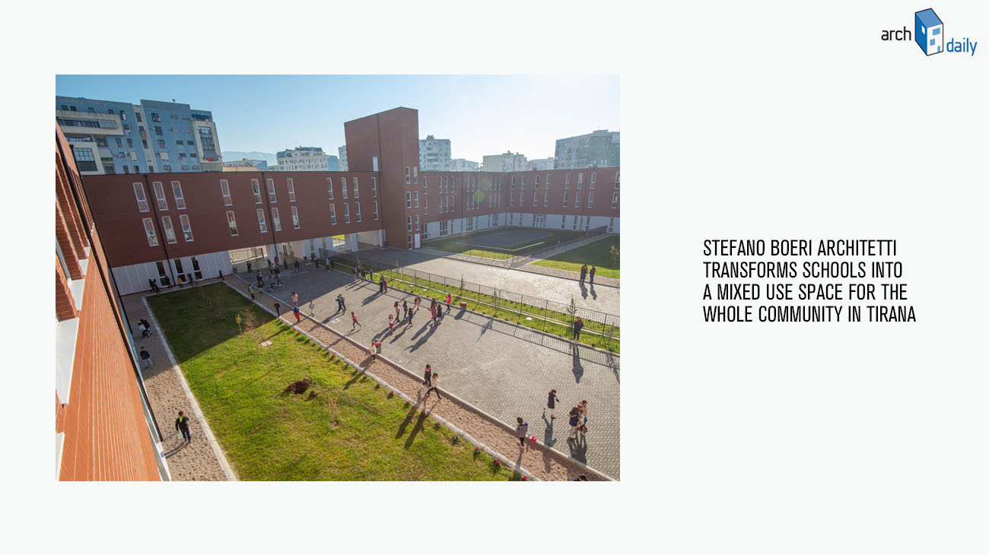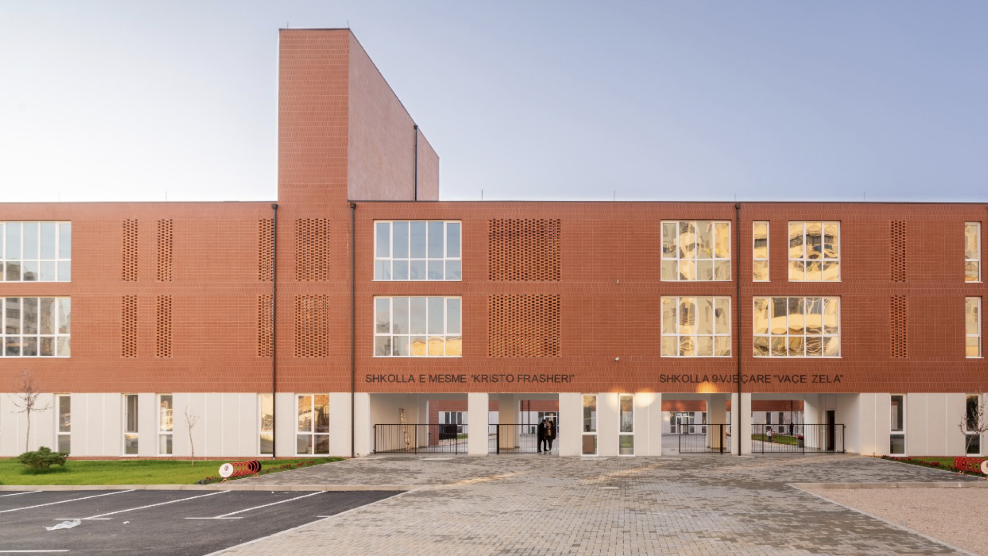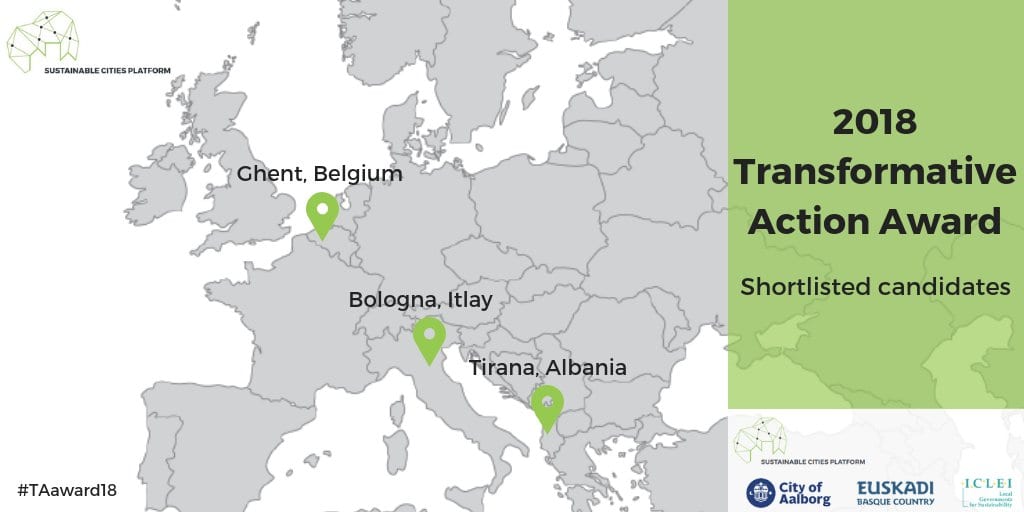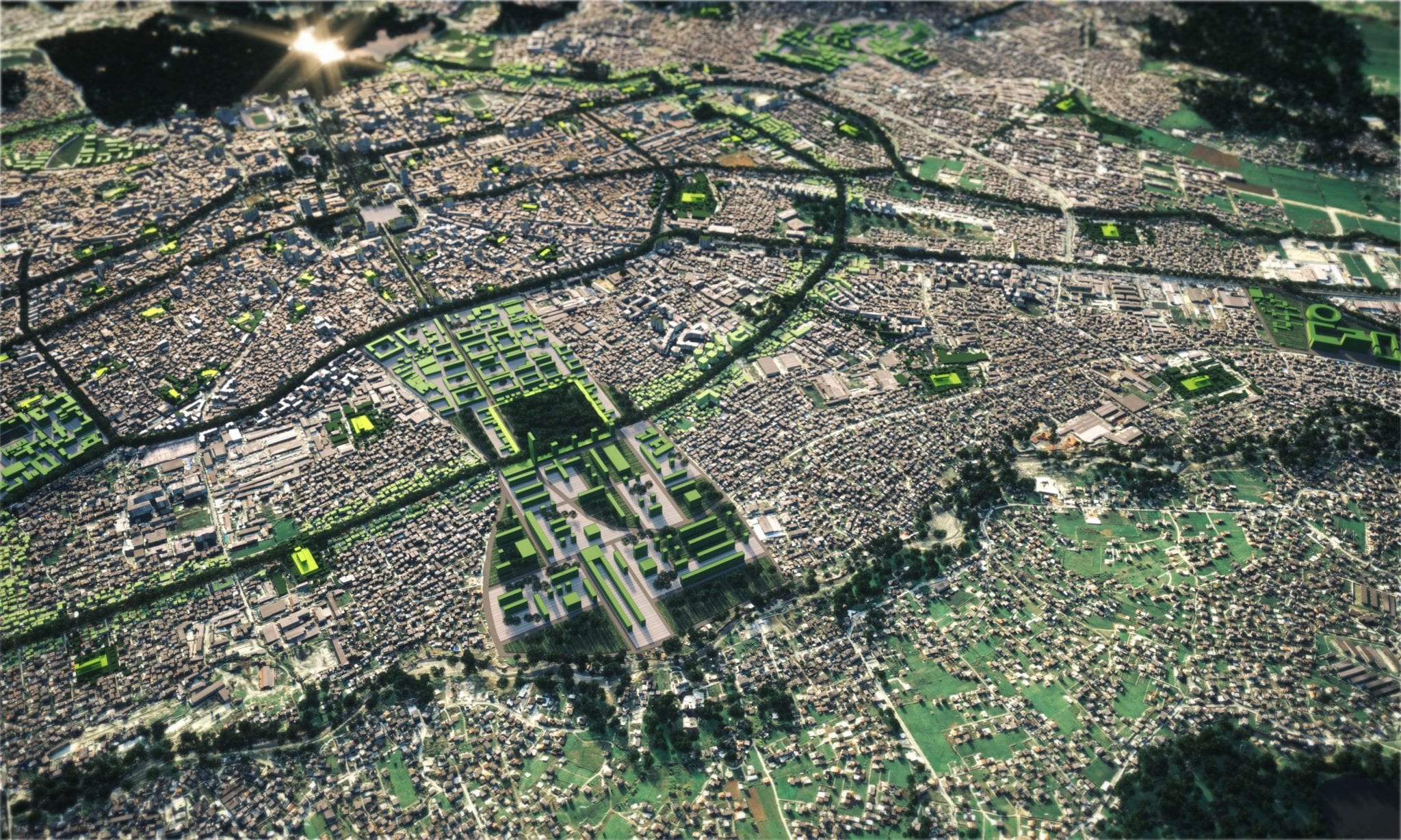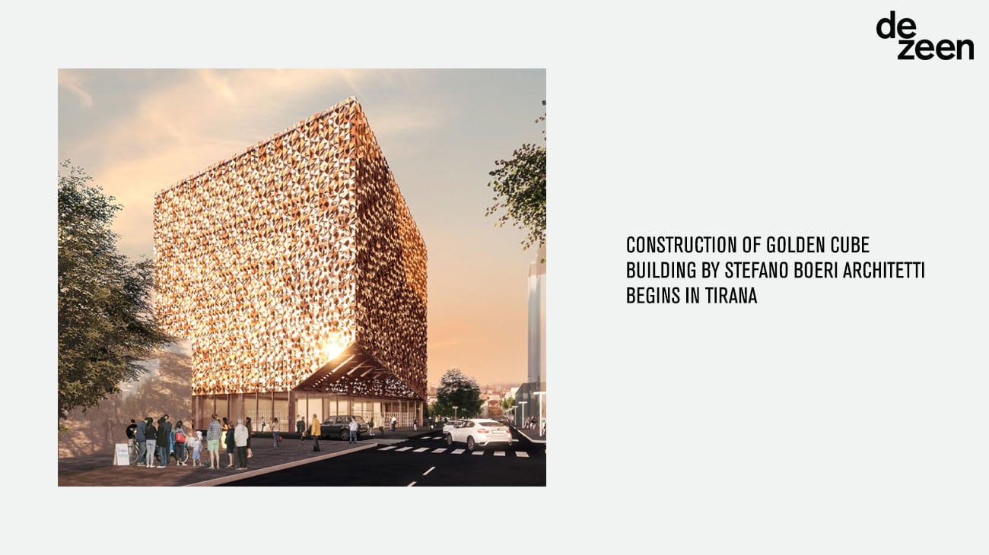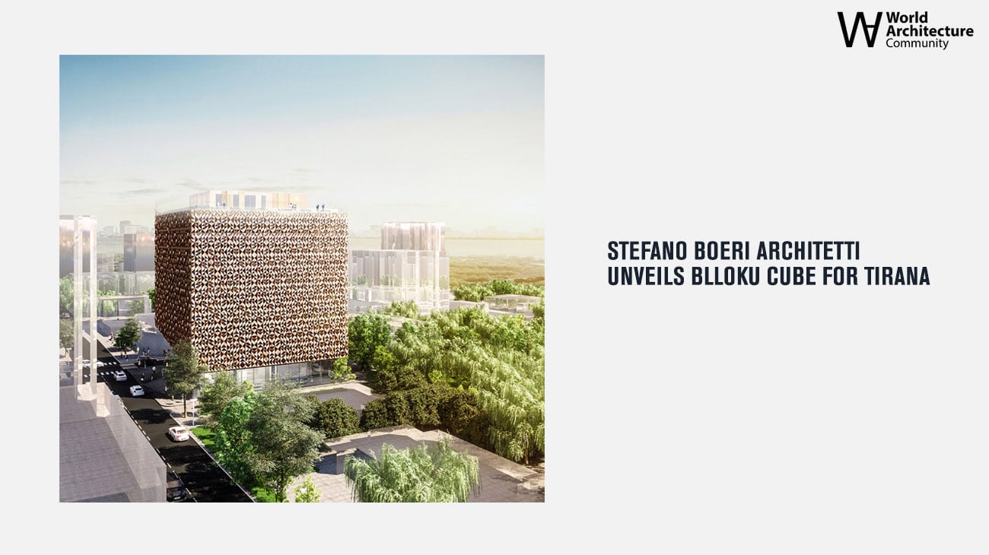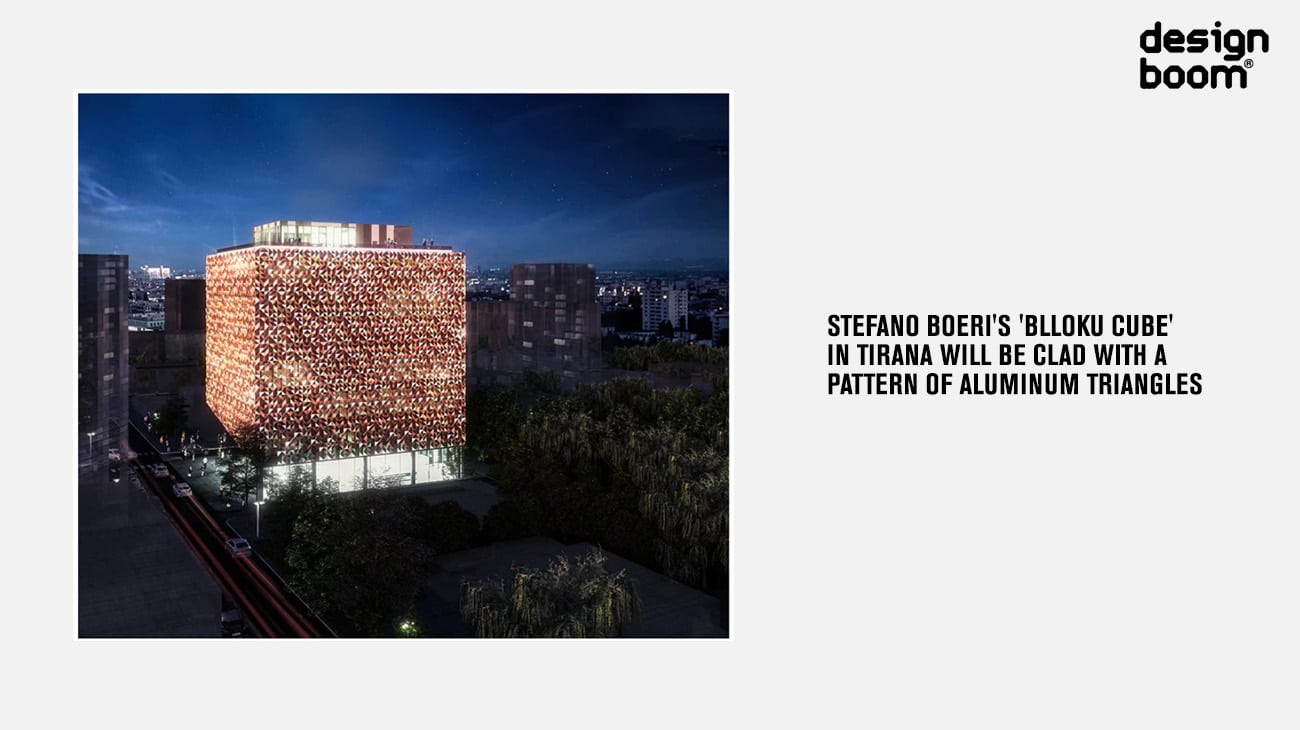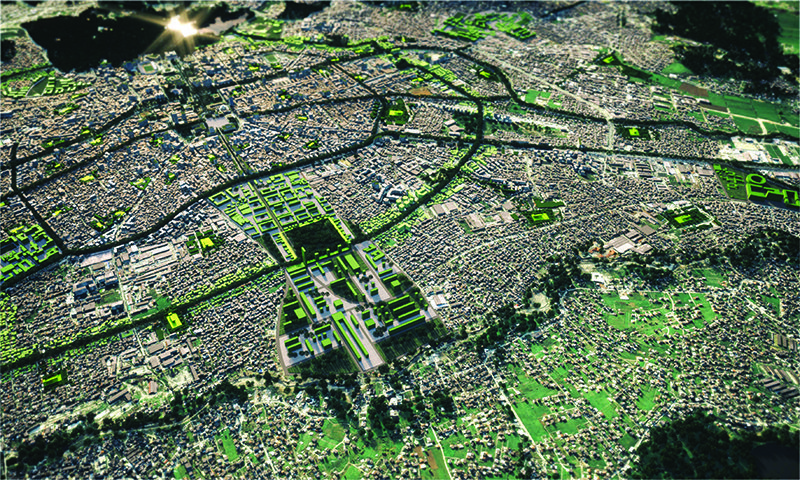Images
Project
Stefano Boeri Architetti
Location
Tirana, Albania
Year
2017 - 2025
Client
INVEST SOCIETY shpk – project manager: Ermal Hasa
Project:
Stefano Boeri Architetti
Founding partner: Stefano Boeri
Partner and Project director: Francesca Cesa Bianchi
Project leader: Carlotta Capobianco
Team:
Jona Arkaxhiu, Orjana Balla, Marco Bernardini, Agostino Bucci, Moataz Faisal Farid, Yulia Filatova, Shilong Tan, Andrea Zucchi, Besart Gjana
Consultants:
Faesibility Study: SCE Project, E.S.A. engineering
Detailed Design: SCE Project
Local architect: Albana Kocollari (ANK ARCHITECTS)
Structural project: Ing. Helidon Kokona
Electical project: Ing. Llambi Karamani (Xhenlux)
Mechanical and plumbing: Ing. Petrit Hoxhaj
MEP: IMPACT Shpk
The European Multi-purpose Building project developed by Stefano Boeri Architetti is located in the Bllok district of Tirana, Albania at the intersection of Pjeter Bogdani and Vaso Pasha Streets in the city centre. The site is highly significant due to its proximity to the historic residence and headquarters of former communist dictator Enver Hoxa. Mainly intended for use as offices, the building also includes several spaces for commercial activities, shops and a bar on the ground and first floor plus a restaurant on the sixth and top floor (Roof Garden Restaurant). Five underground floors are reserved for parking both for users of the complex and neighbourhood residents while in planimetric terms, the building is a 30 by 30 metre proto-cubic block with cantilevered “cuts” on the ground floor on the sides facing the intersection to the northwest.
The second striking element consists of the complex double skin façade system: a vibrant three-dimensional mosaic made of metal sheets with slight variations in colour and transparency.
Both the layout of the building and the characteristics of the façade combine elements of clearly visible and striking figurative expression with aspects of rationalization and the functional efficiency of the architectural system as a whole.
In the first case in particular, the change in geometry of the building at ground level has a positive effect on the traffic flow and the public space, creating a small square which highlights the main entrance and welcoming the pedestrian flow coming from the two main commercial streets. As well as being a linguistic element the façade is also highly functional. Manufactured using a sophisticated technological system, the exterior features a changing surface in which the reflections emitted by the metal plates underline the uniqueness of the building and emphasize its role as a new reference point within the district. At the same time, the double skin system is able to significantly improve the building’s thermal performance by regulating the parameters of the direct sunlight according to the direction from which the rays come and the functional purpose of the different indoor environments. The façade is in fact composed of an internal curtain wall which satisfies thermal and acoustic insulation requirements, and an external modular curtain of sheet panels to provide solar protection.
The curtain wall on the floors housing the offices ( the “first skin”) is formed by a supporting structure with uprights and crosspieces in box section aluminium profiles and double glazing on the visible sections and in pre-assembled Spandrel panels with external finish in back-painted glass in line with the non-visible sections of the floors.
The so-called “second skin” is formed by an aluminium shield designed to cover the first commercial floor and the office floors and is made up of modular panels with a sub-structure in metal profiles and clad in triangular folded aluminium sheets. The second skin is attached to the box section aluminium uprights of the first layer of the façade using visible point brackets in order to maintain a gap of about 15 cms so as to allow the external cleaning of the building. More specifically the module that determines the pitch of the facade uprights is 110 x 110 cm and the main components of the casing are therefore thus marked.
The cladding of the intrados above the main entrance is instead created from a metal support structure and a layer of laminated glass. This solution is in harmony with that of the clear glass façade of the ground floor, composed of aluminium box section uprights and double-glazed panels with burglar-resistant stratified external sheets. The interiors house spaces connected to each other in a fluid and dynamic style particularly on the ground floor, which are reserved for commercial functions and connected to the upper level by an open staircase. The dialogue between the architectural volume and the layout of the interior spaces generates a range of striking scenographic solutions, above all the steps with wooden seats which echo the inclined “fold” in the intrados of the glass façade.

