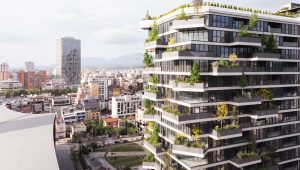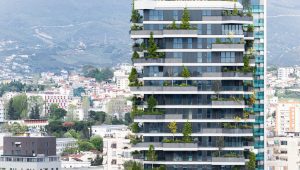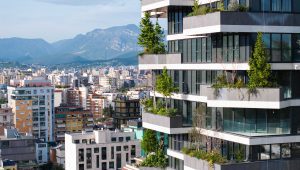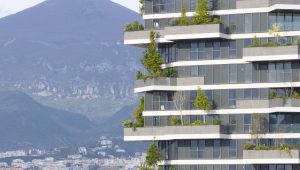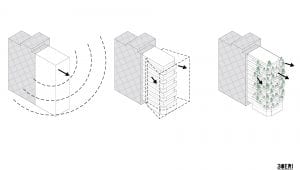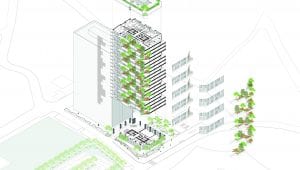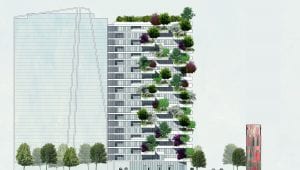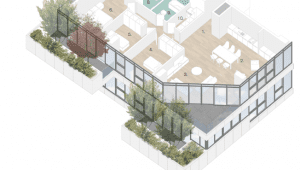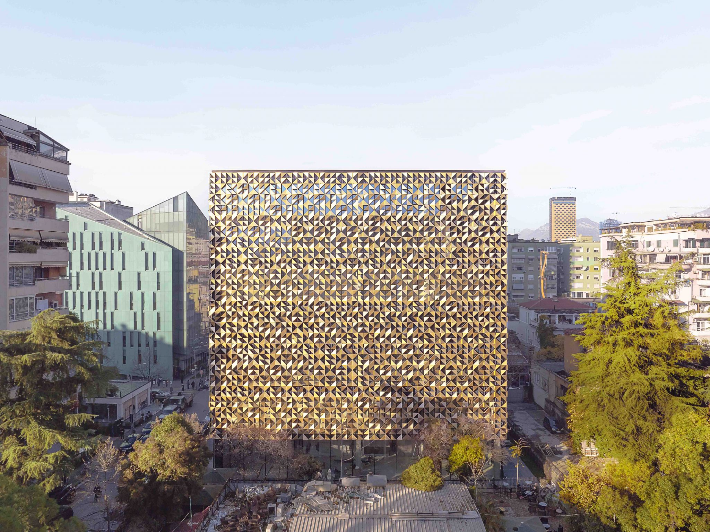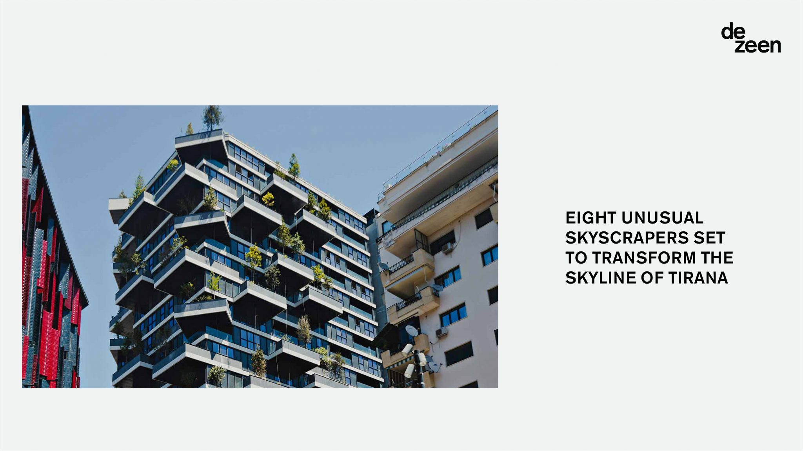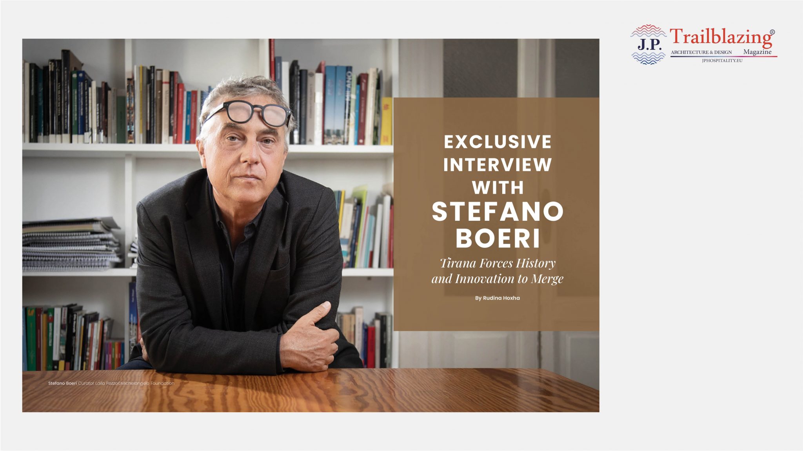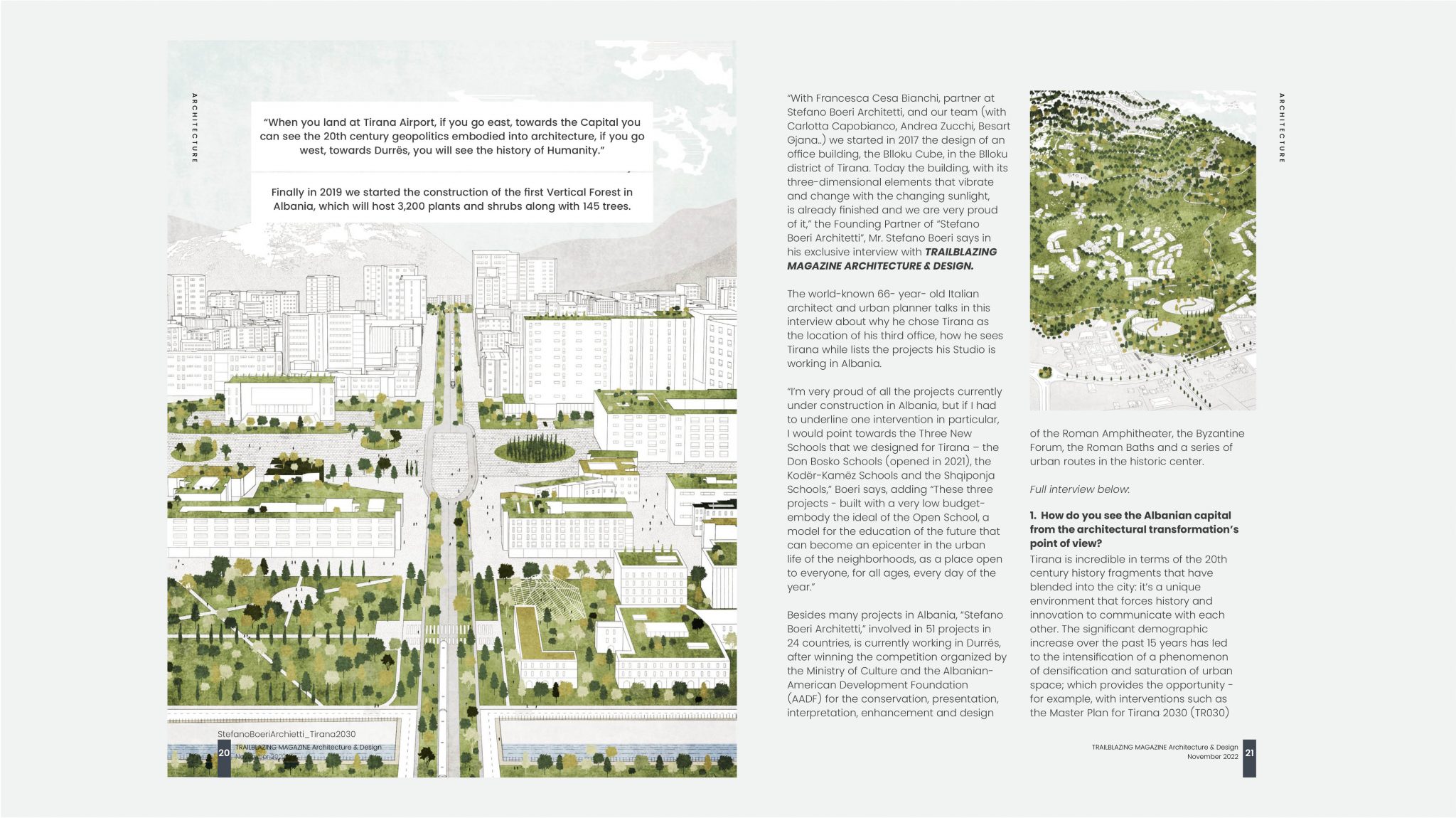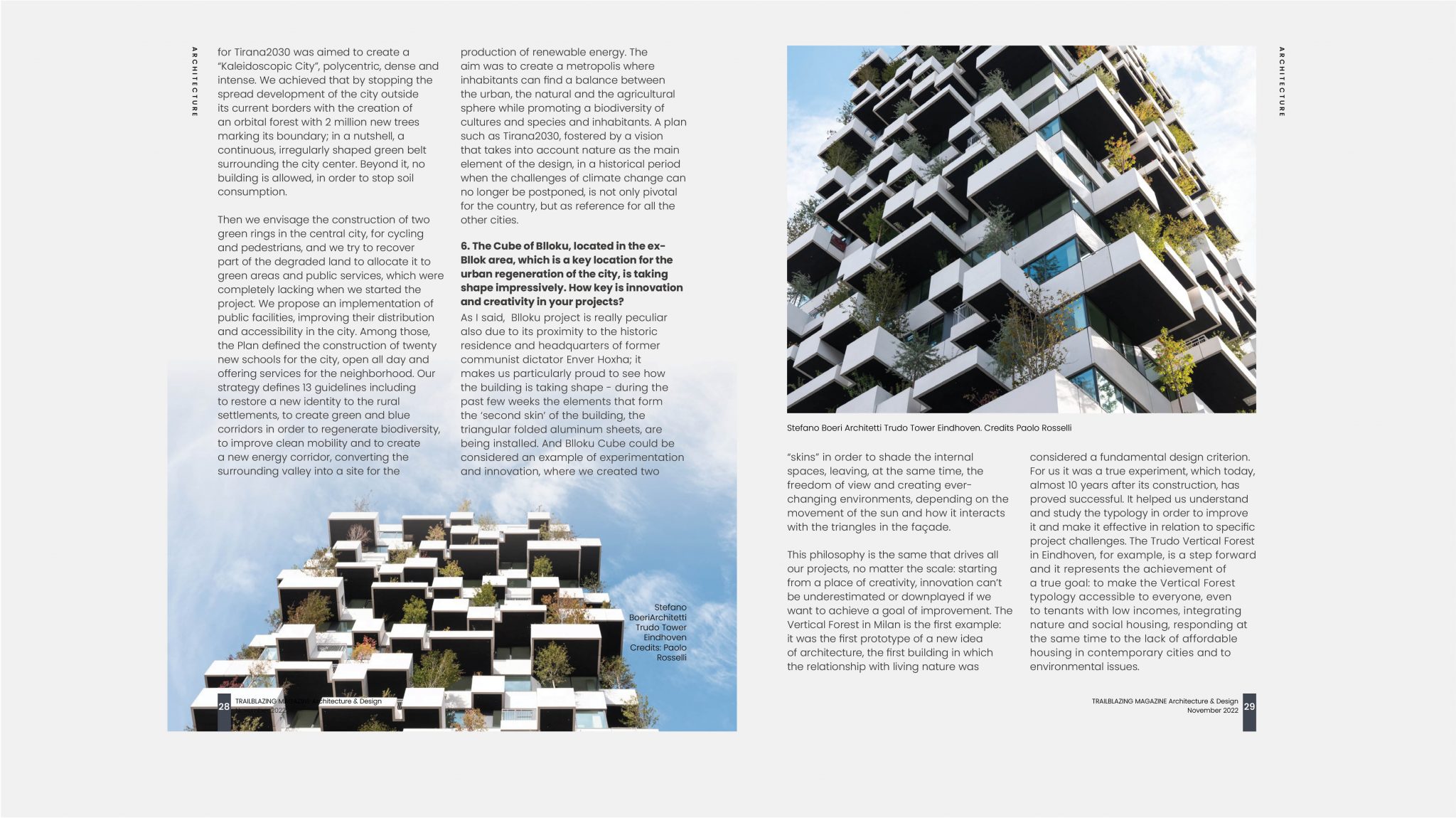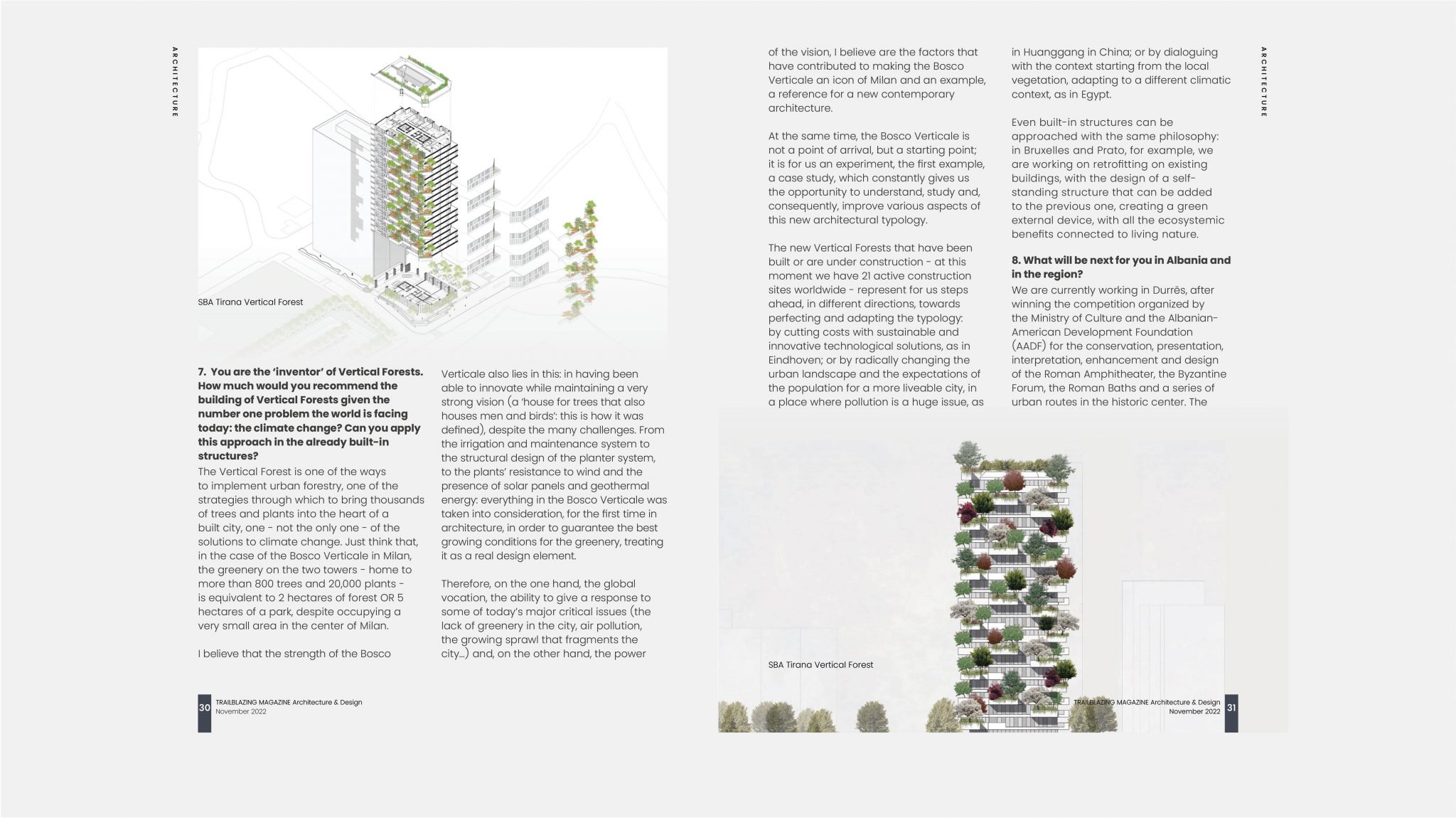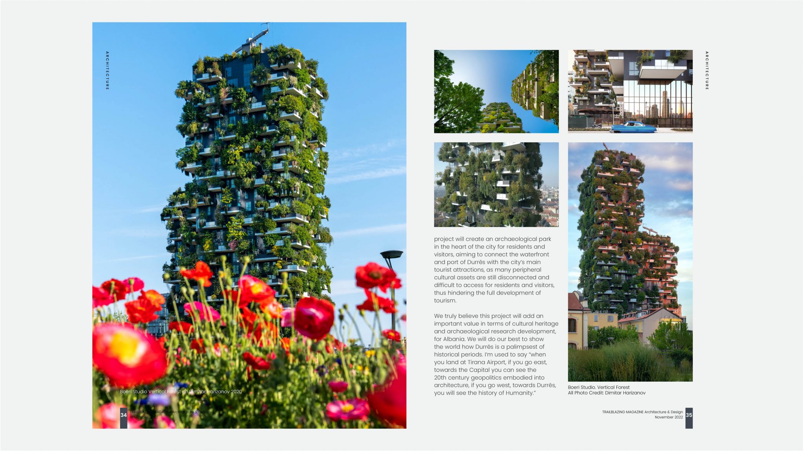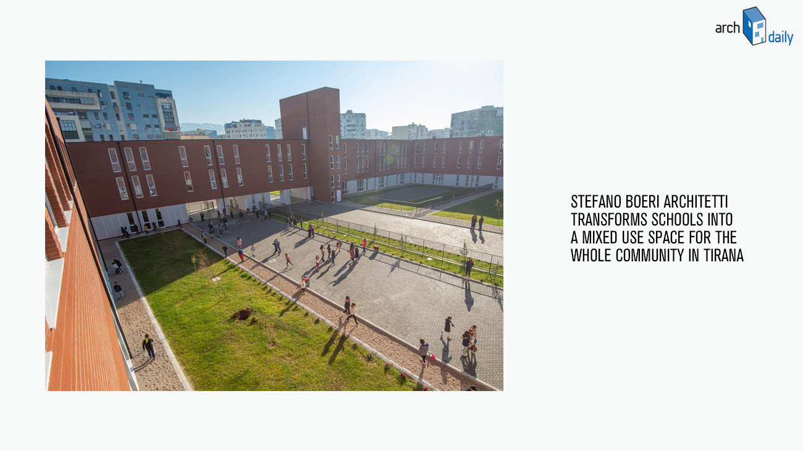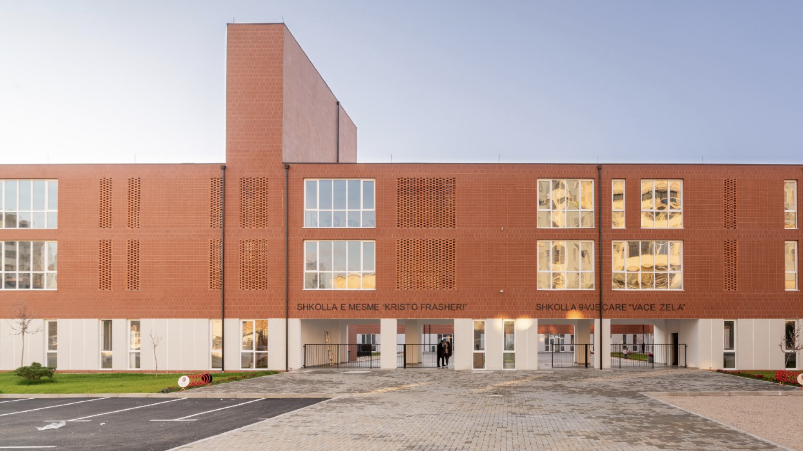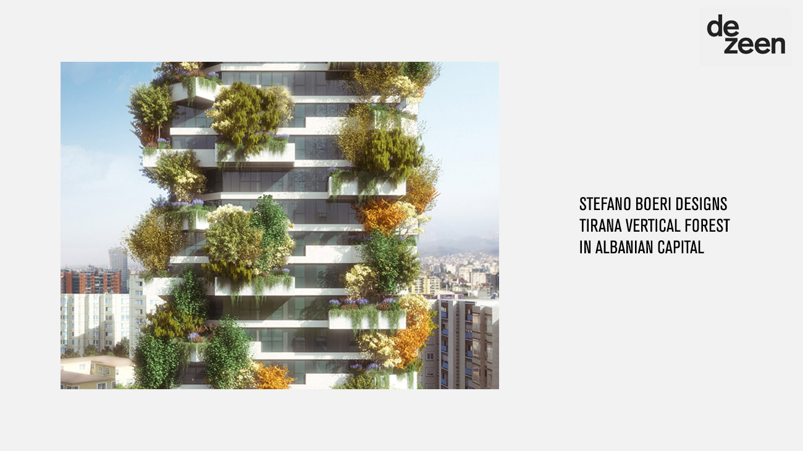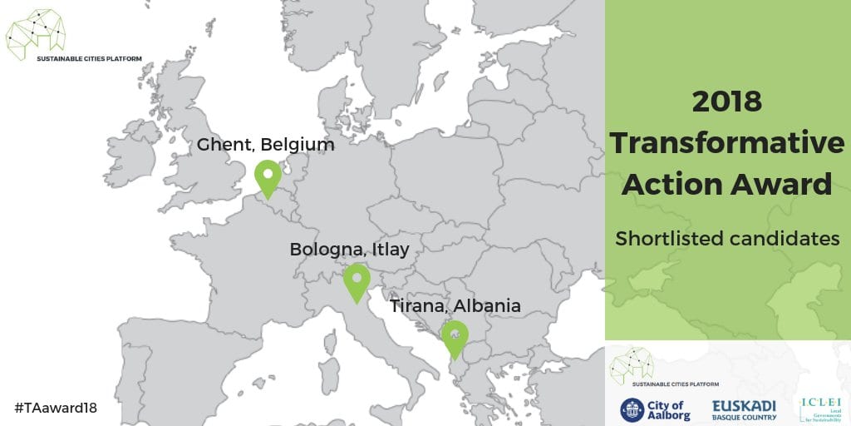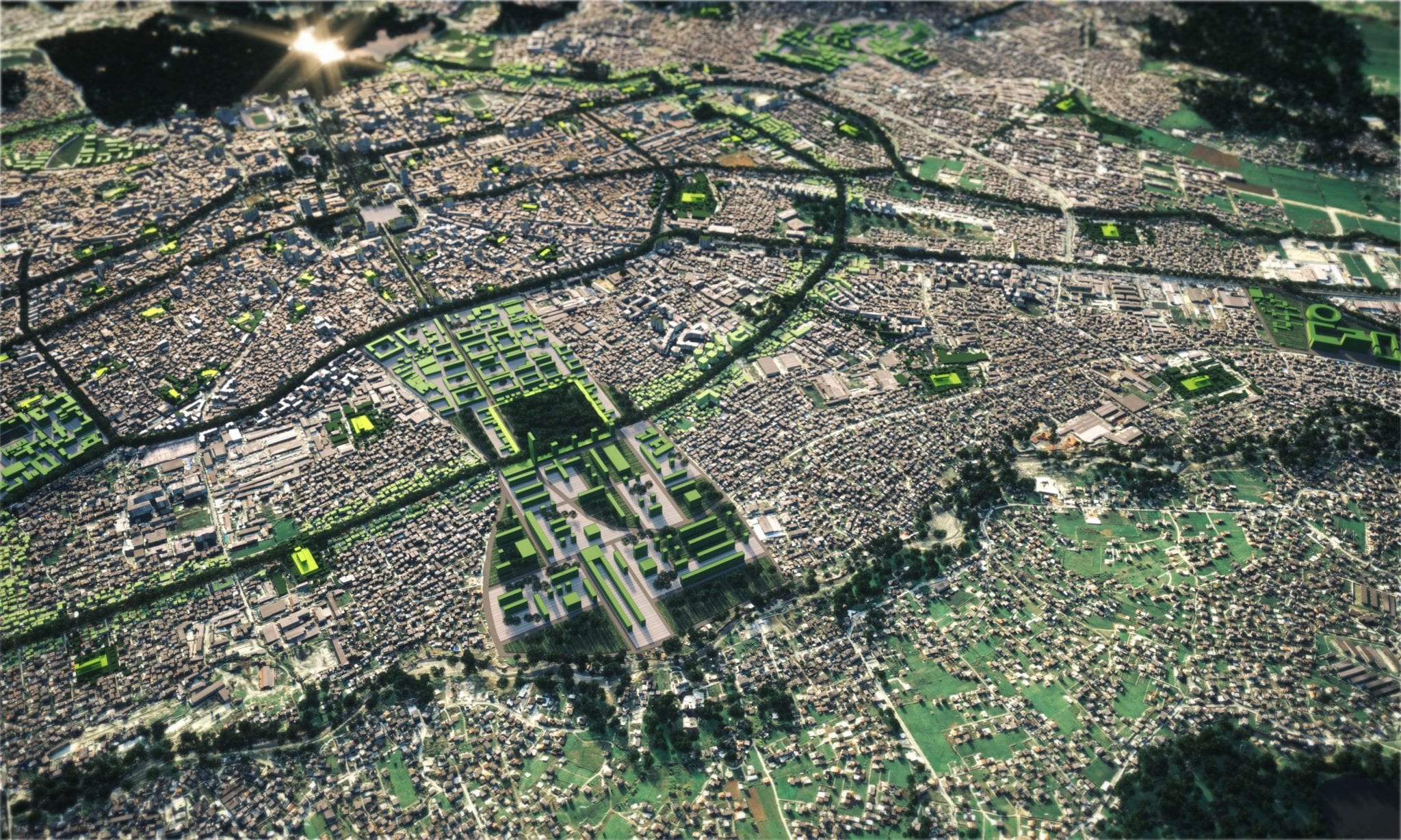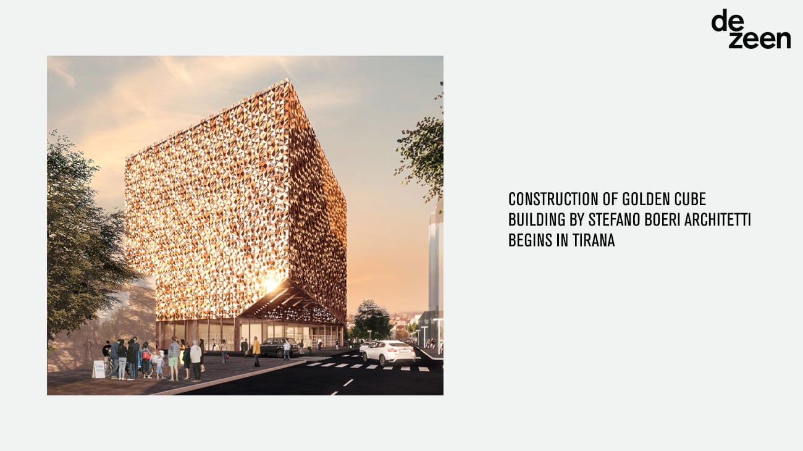Images
Project
Stefano Boeri Architetti
Location
Tirana, Albania
Year
2017 - 2025
Client
Gener 2 Sh.p.k.
Typology
Architecture, Vertical Forest
Project:
Stefano Boeri Architetti
Founding partner: Stefano Boeri
Partner and project director: Francesca Cesa Bianchi
Project leader: Paolo Russo
Team:
Daniele Barillari, Jacopo Colatarci, Elisa Versari, Andrea Zucchi, Shilong Tan
Botanic consultant: Studio Laura Gatti
Engineering consultant and Executive design: SCE Project
MEP Consultant: ESA engineering
Structural engineer: LEAL-CSE sh.p.k.
Hydraulic system design: Ing. Artan Dersha
Local architect and Mechanical system design: “GENER2” Sh.p.k.; Ing. Diana Brahaj
Electrical system design: Zavalani Consulting Sh.p.k.
Fire protection system design: Ing. Artan Dersha
Designed by Stefano Boeri Architetti, the Vertical Forest of Tirana stands in the city center, near Mother Teresa Square and at the end of the historic Boulevard Dëshmorët e Kombit. The project marks a new milestone in the studio’s exploration of integrating architecture and nature, shaping a residential tower that interacts harmoniously with the urban context and the local ecosystem.
Adjoining an existing building on one side, the 21-story above-ground structure comprises 105 apartments distributed around a central core designed for vertical circulation and services. The base primarily houses commercial spaces, while 4 underground levels are devoted to parking. The residential units, averaging 150 m² each, are designed to be flexible in layout and to foster a close relationship between indoors and outdoors. Along the 75-meter-tall facades, 51 balconies and 69 loggias provide over 20 m² of additional space for each apartment, extending the living area into the open air.
The architectural design is defined by the dynamic composition of the facade: balconies — predominantly on the west side — and loggias — framing the north and south elevations — are staggered in opposing directions. This configuration not only produces a sculptural effect but also leaves room for vegetation to flourish. Approximately 100 trees and more than 5,000 shrubs and plants populate the building’s elevations. At the top of the tower, a continuous planter outlines a 760 m² communal green rooftop.
The selected plant species — more than 20 native varieties, chosen by agronomic consultant Laura Gatti — include colorful shrubs, seasonal flowers, myrtle, and rosemary, all carefully selected to suit the local climate. The irrigation system is fed by a storage tank designed to collect rainwater and efficiently distribute it to all planters.
From an ecosystem perspective, the vegetation incorporated into Tirana’s Vertical Forest makes a significant contribution to improving the city’s environment — from absorbing CO₂ and fine particles to producing oxygen, mitigating the Urban Heat Island, and creating a healthy microclimate for residents. Furthermore, the building supports an increase in local biodiversity, attracting birds and insects and fostering a coexistence between nature and the built environment.
The project is a coherent piece within the broader General Master Plan of Tirana, drafted by Stefano Boeri Architetti in 2016, which aims to reduce land consumption and expand green spaces in the city. With its Vertical Forest, Tirana strengthens its Mediterranean identity as a green and forward-looking capital, demonstrating how nature and architecture can be integrated to improve the quality of life and create more resilient cities.

