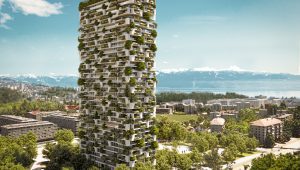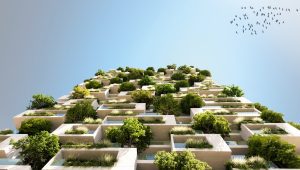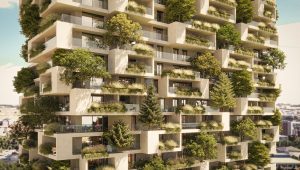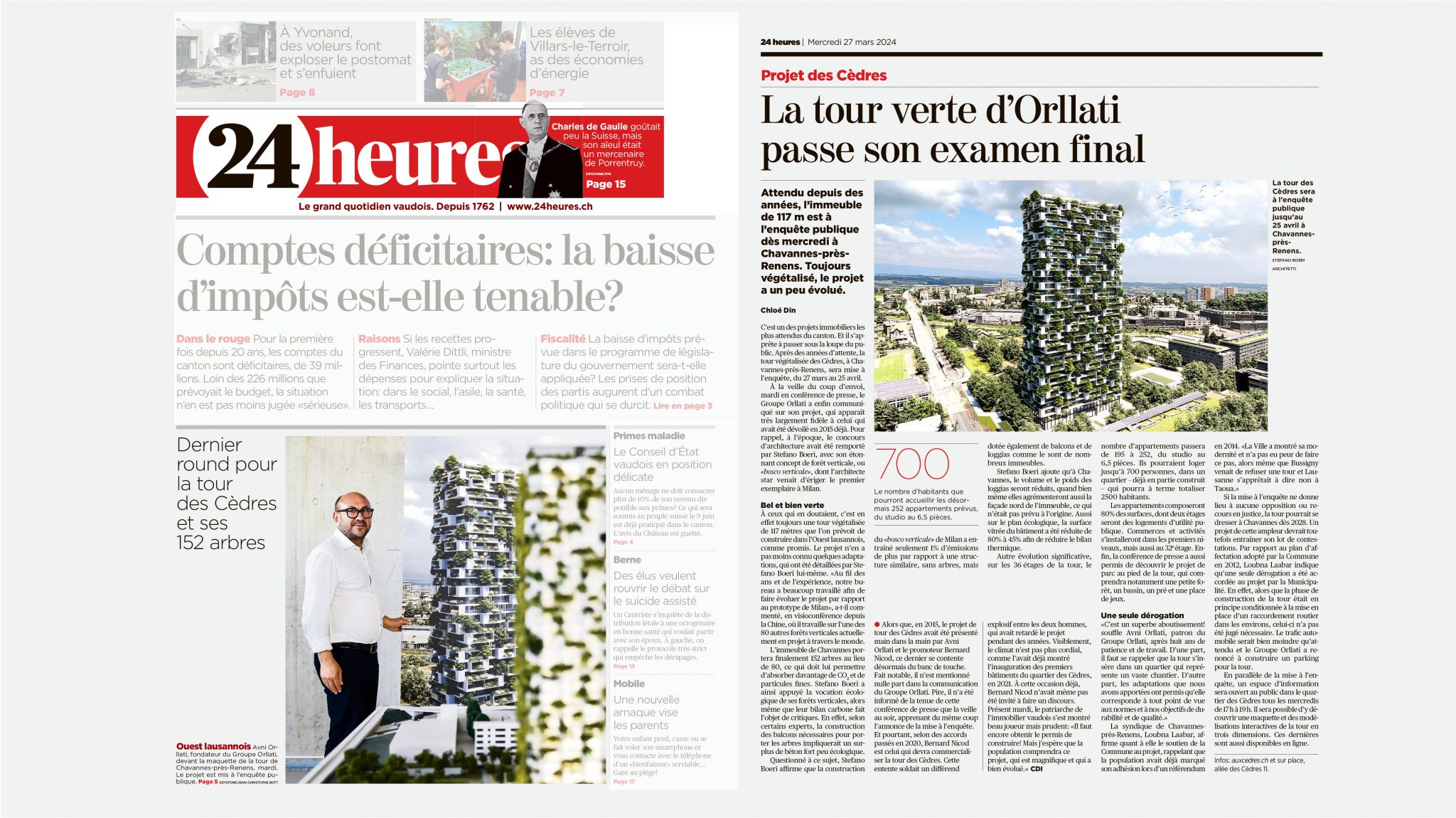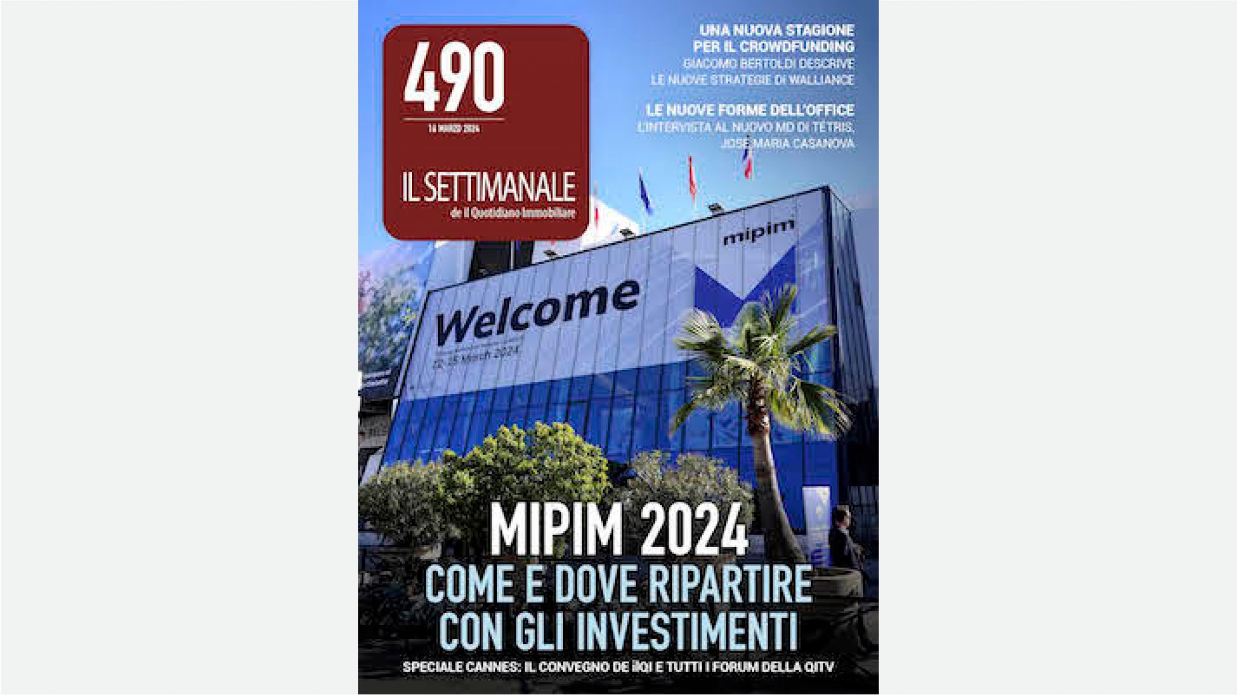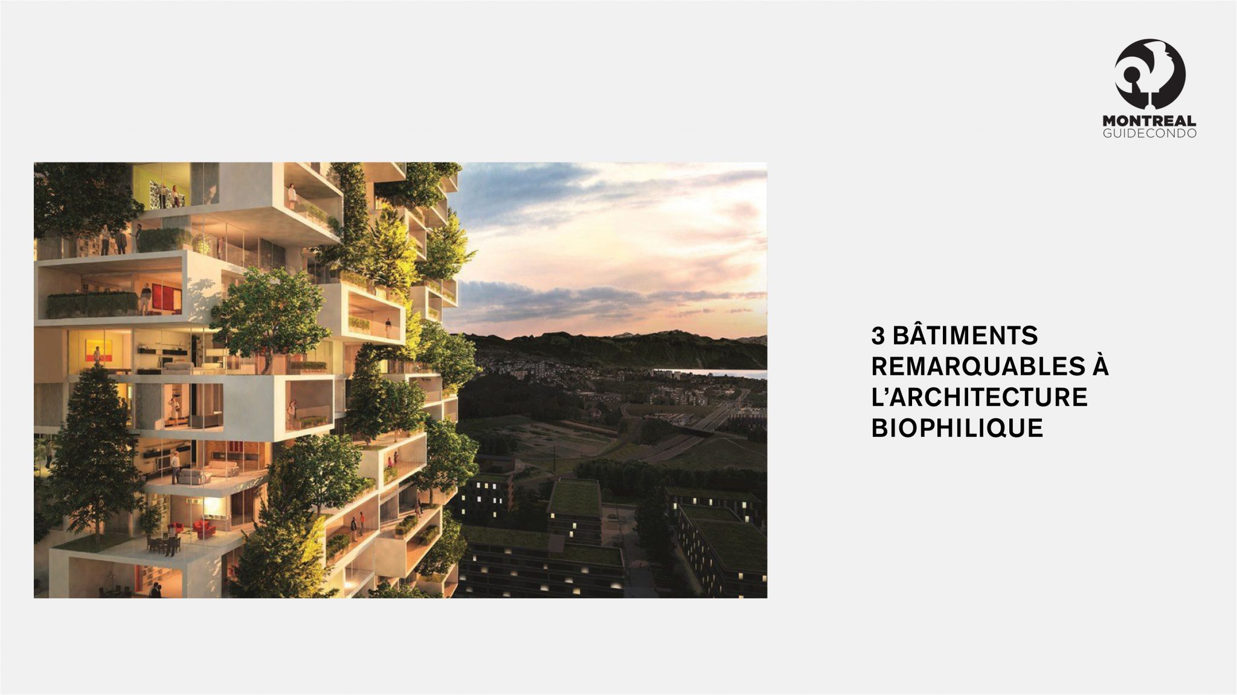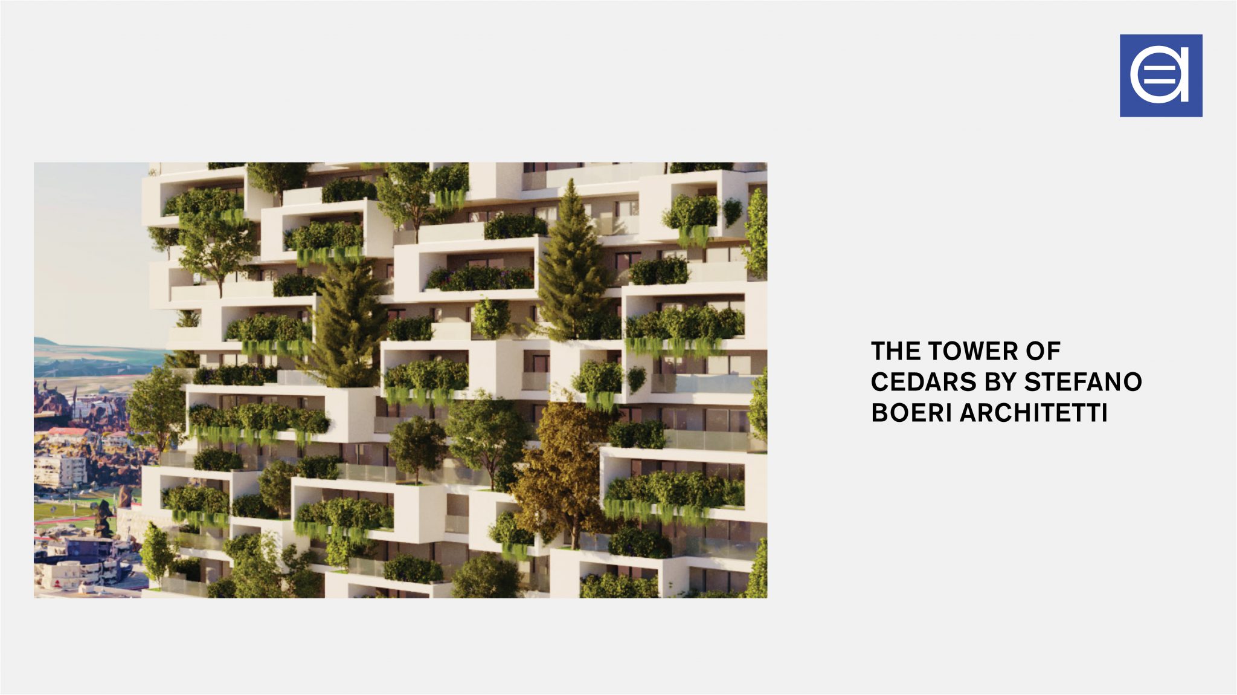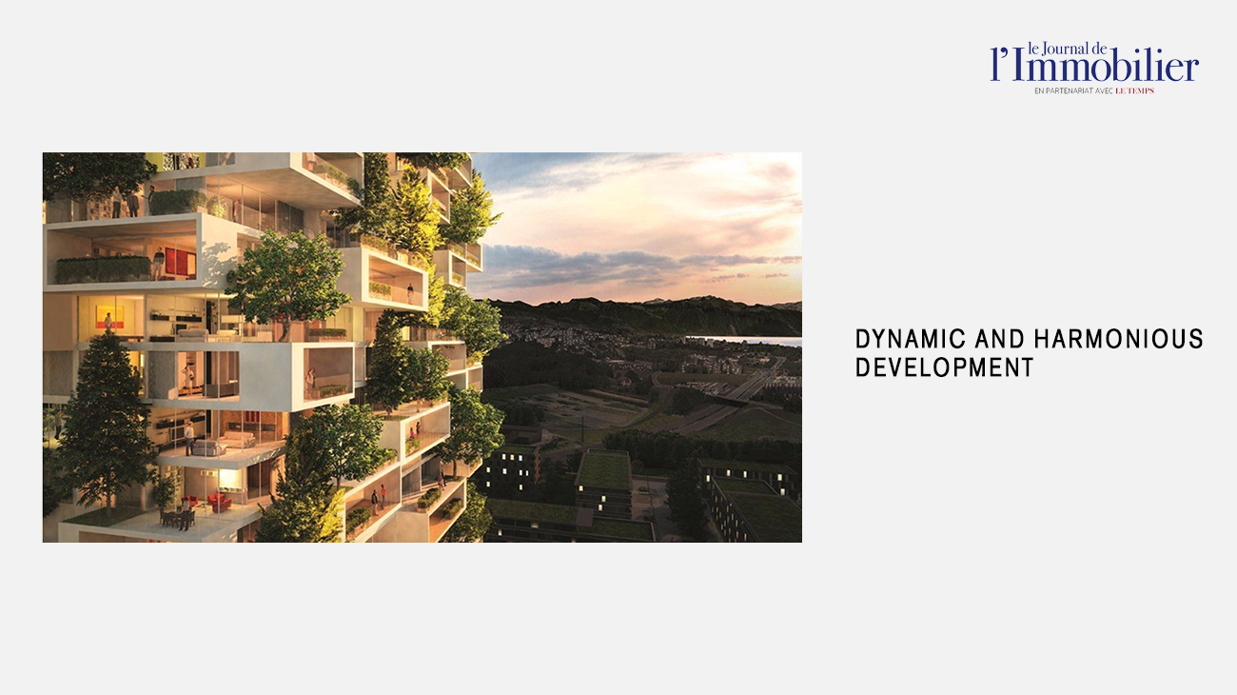Images
Project
Stefano Boeri Architetti (team leader)
Location
Chavannes-Prés-Renens, Lausanne, Switzerland
Year
2015 - ongoing
Client
Orllati Real Estate SA
Typology
Architecture, Vertical forest
Project - COMPETITION PHASE:
Stefano Boeri Architects (Architecture and Masterplan)
Founding Partner: Stefano Boeri
Partner and Director: Marco Giorgio
Project Leader: Marco Bernardini
Team: Claudio Colla, Agostino Bucci, Emiliano Berni
Consultants:
Agronomist, Botanist, Landscape: Studio Laura Gatti
Economic evaluations: GAD
Structure: BuroHappold Engineering, London
MEP: Weinmann-Energies SA
Fire Prevention: ISI - Ingénierie et Sécurité Incendie
Project - DESIGN PHASE
Stefano Boeri Architetti (Architecture and Masterplan)
Founding Partner: Stefano Boeri
Partner and Director: Marco Giorgio
Project Leader: Marco Neri
Team: Giacomo Volpe, Jacopo Villa, Klodiana Kajmaku, Giacomo Calistri, Riccardo Gillioli
Consultants:
Local Architects: RDR Architectes SA
Structure: Nicolas Fehlmann Ingénieurs Conseils SA, INGENI
MEP: Weinmann-Energies SA
Electrical systems,: MAB Ingenierie SA
Geological surveys: Groupement Géolosanne
Fire protection: BG Consulting Engineers
Facade specialist: Emmer Pfenninger Partner
Acoustics: D'Silence Acoustique SA
BIM Manager: BIM Eco
Topographic surveys: Reso Vaud Sàrl, Prilly CH
Traffic study: Transitec SA Lausanne
Botanical consultant: Studio Laura Gatti
Stefano Boeri Architetti’s Tower of Cedars project started in 2015 as part of the plan to redevelop the ‘Les Cèdres’ district.
The project aims to create a unique condition of exchange and empathy with the typical local lake landscape, opening completely towards Lake Geneva. A presence that confirms and reinforces the extraordinary balance existing between nature and the city, the water surface, the forest and the fields: the basic elements that make up the DNA of the Chavannes landscape. In these terms, the project can be read as a “living symbol” of a new relationship between the urban sphere and the natural sphere: a fundamental episode of biodiversity architecture, a development of the concept of vertical forestation that is also seeing the light for the first time in Switzerland.
A predominantly residential building, the Tower of Cedars has a rectangular floor plan and a height of 117 metres (36 storeys). In line with the design philosophy of Vertical Forests, the Tower of Cedars accommodates 152 large trees, shrubs and other plants of various cuts and species – selected from native essences – for a total planting area of approximately 1,293 square metres, resuming and establishing a dialogue and continuity of habitat with the species that already populate the surrounding area. An invitation to live and coexist in harmony with nature, to share with other residents an unusual experience of closeness with the trees, plants and birds of the Chavannes sky.
The innovation that strongly characterises the design of the Tower of Cedars, fuelling an innovation and study of the vertical forest typology, is represented by the presence of a series of loggias of varying length and staggered arrangement that, in addition to housing the pots for trees and plants on each floor, creating a veritable forest, animate the façades and break the rigid vertical succession of levels. This balance between nature and artifice, perceptible from the city and its surroundings, offers – thanks to certain viewpoints and perspectives – the representation of a vertical superimposition of landscapes.
In addition to the 252 apartments of different sizes and distributional articulation, the Tower of Cedars also accommodates activities of public interest on the first two floors and on the 32nd floor, opening up not only to users, but to the entire city, and fostering the growth of urban relations between all the elements that make up the new district.
Finally, the project features 331 photovoltaic panels on the roof, for a total surface area of 688 square metres, with the capacity to produce, at full capacity, 128KWh/year of electricity. Combined with a geothermal plant, these solutions ensure that the tower’s energy needs are covered in a sustainable manner, adding to the natural benefits provided by the presence of greenery on the façade – such as shading, absorption of CO2 and fine dust, oxygen production, and the creation of a more liveable microclimate for users – and make the Tower of Cedars project a unique and distinctive landmark.
The tower is also strategically positioned due to its privileged connection to the public space. Like the other buildings in direct contact with the east-west axis of the neighbourhood plan, the tower fits into a logic of north-south orientation. The space to the east of the tower is presented as a large landscaped square with the capacity to host a market. As an alternative to this intermittent function, the square is available for surrounding activities with the installation of outdoor tables and terraces, making this a lively place for both residents and users.
To the north of the tower, after a mineral plaza, a promenade is created along the water area that represents the unifying element of the park as a biotope for fauna and flora. In addition, this element creates a direct connection between the M1 stop and the heart of the Les Cèdres district.

