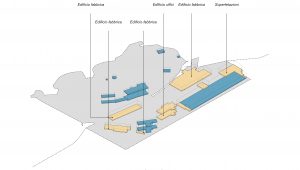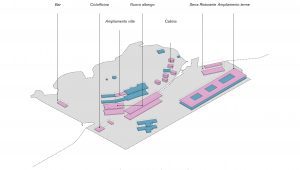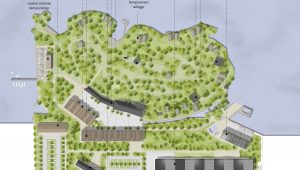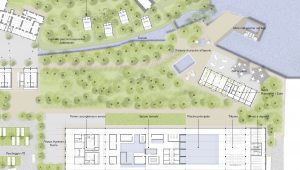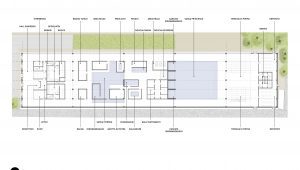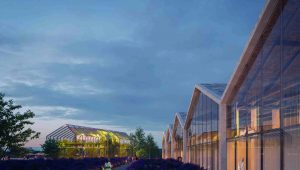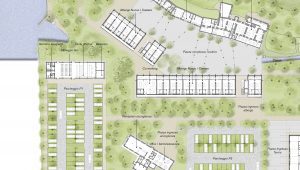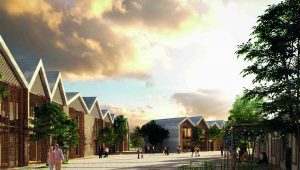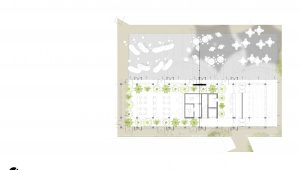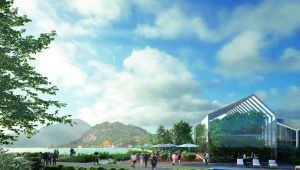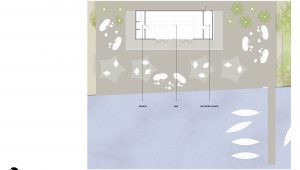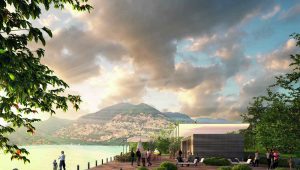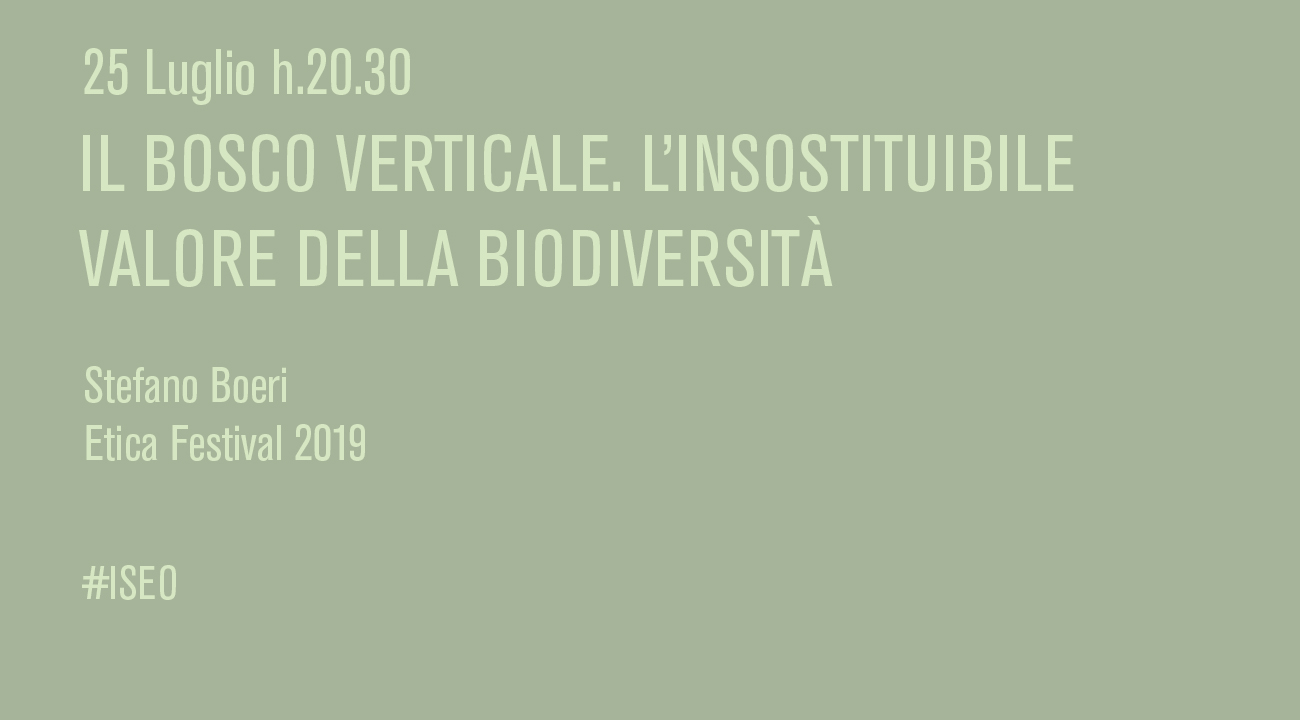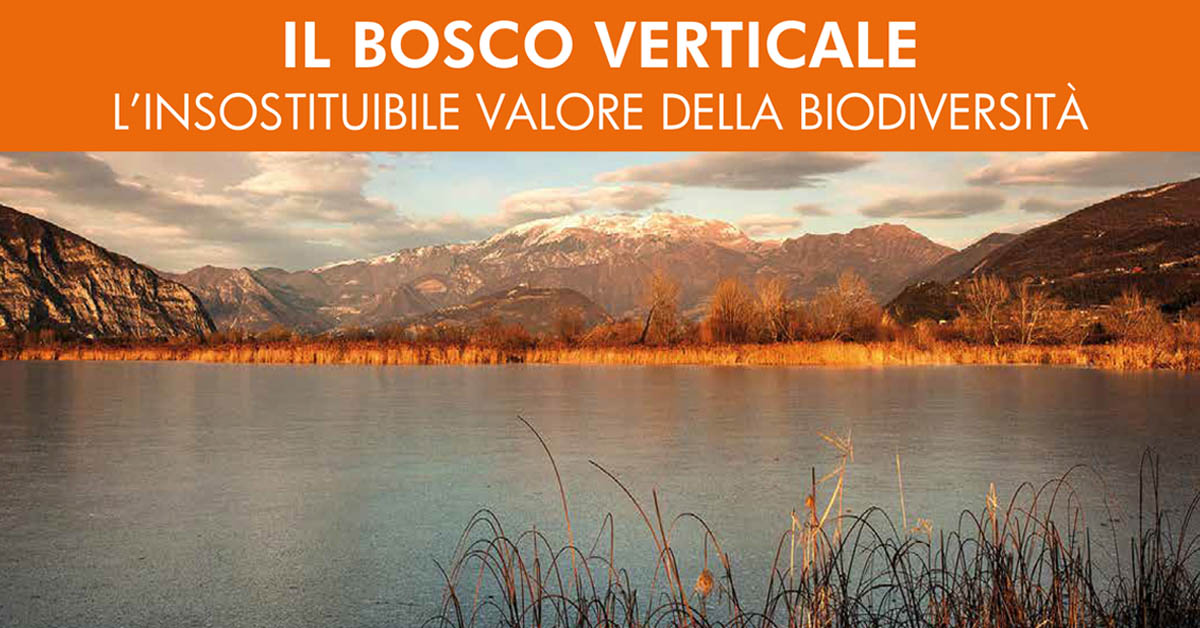Images
Project
Stefano Boeri Architetti
Year
2022
Location
Iseo lake, Italy
Client
Fondazione Liliana and Michele Bettoni
Typology
Masterplan, public spaces
Services
Concept, Feasibility study
Stefano Boeri Architetti
Founding partner: Stefano Boeri
Partner e project director: Marco Giorgio
Project Leader: Francesca Lina Pincella
Design team: Agostino Bucci, Anastasia Kucherova, Sofia Huang
Antonella Arcuri (Advisor of the Liliana and Michele Bettoni Foundation for the sustainability of the intervention)
The project for the Former Caproni – Montecolino Area, designed by Stefano Boeri Architetti for the peninsula on the eastern shore of Lake Iseo, between the hamlets of Covelo and Pilzone, covers an area of about 42,000 square metres. The area is characterised by a promontory of extraordinary scenic value (about 17,000 square metres) and a flat land of about 25,000 square metres, on which stand the industrial buildings and a historic villa, Villa Basilio.
The area, donated in 1989 to the Liliana and Michele Bettoni Foundation, is now in a state of neglect despite its significant historical as well as environmental value.
At the beginning of the 20th century, the area was in fact used as a base for a hydro aviation school that was active throughout the First World War. In the first half of the 1920s, it was acquired by a Milanese company, ‘Aeroplani Caproni S.A.’, which used it as a factory for the manufacture of seaplanes, thanks to the possibility of using the basin in front of it for the dive tests of ‘mini-submarines’ and for crew training. During the Second World War, the Montecolino area was occupied by German soldiers who built some structures for war purposes: a massive “powder magazine”, some “mad houses”, “sentry boxes” and a “lookout post” located on the highest point of the hill from where it was possible to watch over the lake. Particularly interesting is the construction of a tunnel carved into the rock, which crosses the entire hill and was used as an escape route to the lake and at the same time as an air-raid shelter. At the end of the war, the area was bought by the Bettoni industrialists, who set up the production of textiles, Montecolino S.p.A., which operated until 1983.
The primary objective of the project is precisely to transform these historical testimonies into new places of cultural production, social aggregation and territorial valorisation, establishing a strong dialogue between the new and the existing, with particular attention to the recovery and reconversion of industrial archaeology sites.
Another key pillar of the intervention is the reduction of soil consumption to implement the environmental and landscape quality of the area.
The first phase of the project includes the demolition of the superfetation and annexation volumes built since the 1950s, recovering 4,177 square metres of surface area.
In the listed buildings – the Ex Caproni facility, the Villa Basilio and the building at the entrance of the development – the intervention envisages a conservative restoration, while for the warehouses, also thanks to the versatility of the spaces, a regeneration is planned with changes of function aimed at restoring a crucial importance to the peninsula.
Starting from these assumptions, the project aims to transform the site into a place of excellence open both to the local community and to external users: with this objective, particular attention is given to the theme of accessibility, eliminating architectural barriers and creating new bicycle and pedestrian areas.
As part of the functional conversion, the project envisages a diversified hospitality system, with the reuse of the villa and the construction of new flexible accommodation facilities, in contact with nature and accessible to all types of users. In particular, the regenerated warehouse becomes the Wellness Factory, a spa facility for personal care, with healing gardens and outdoor pools set in the regenerated historical truss structure; the old underground passageway is converted into an Art Gallery, a cultural itinerary that converts into an artistic experience; near the pier, in the western part of the area, there are facilities for sports activities, connected to the local cycling system for outdoor activities and water sports.
Finally, an important role within the project is given to the revitalisation of the natural, scenic and coastal paths that cross the area bordering the lake, with a reforestation project covering 23,919 square metres. Again with a view to maximising the sustainability of the intervention, the plan is configured as a low-energy impact project, thanks to the efficiency and adaptation of the existing structures and the exploitation of renewable sources for energy production.
Nature, landscape, history, art and culture thus constitute the founding core of the reconversion proposal, respecting the genius loci that over the centuries has seen war shelters, production plants and, finally, contemporary art (with the installation of the artwork The Floating Piers, by Christo and Jeanne-Claude in 2016) coexist in a place of extraordinary landscape value. With a character mainly aimed at hospitality, integrating the pre-existent with a mix of new functions for the community, the new intervention sees the regeneration of the “Ex Caproni” area of Montecolino with a focus on the revitalisation of the place and the rediscovery of the landscape and cultural heritage that the area offers.
Project data:
Built 4,051 sqm
Reclaimed 4,177 sqm
Total 8,228 sqm
Intervention surface area 42,000 sqm
Reforestation project 23,919 sqm

