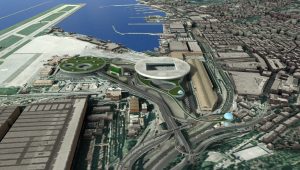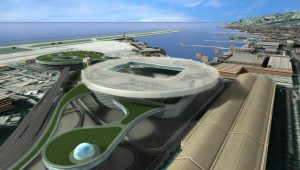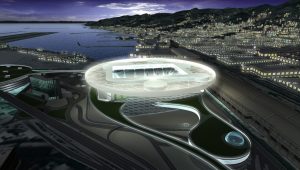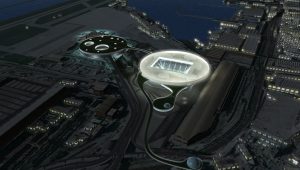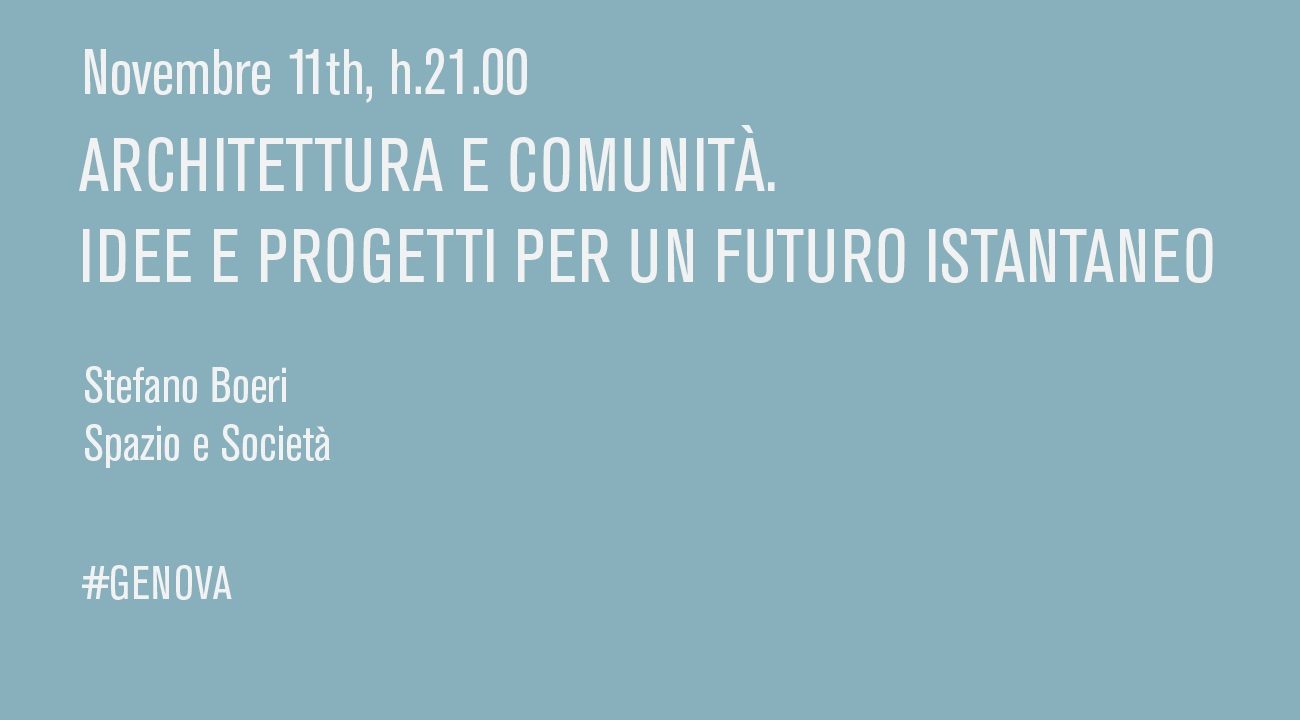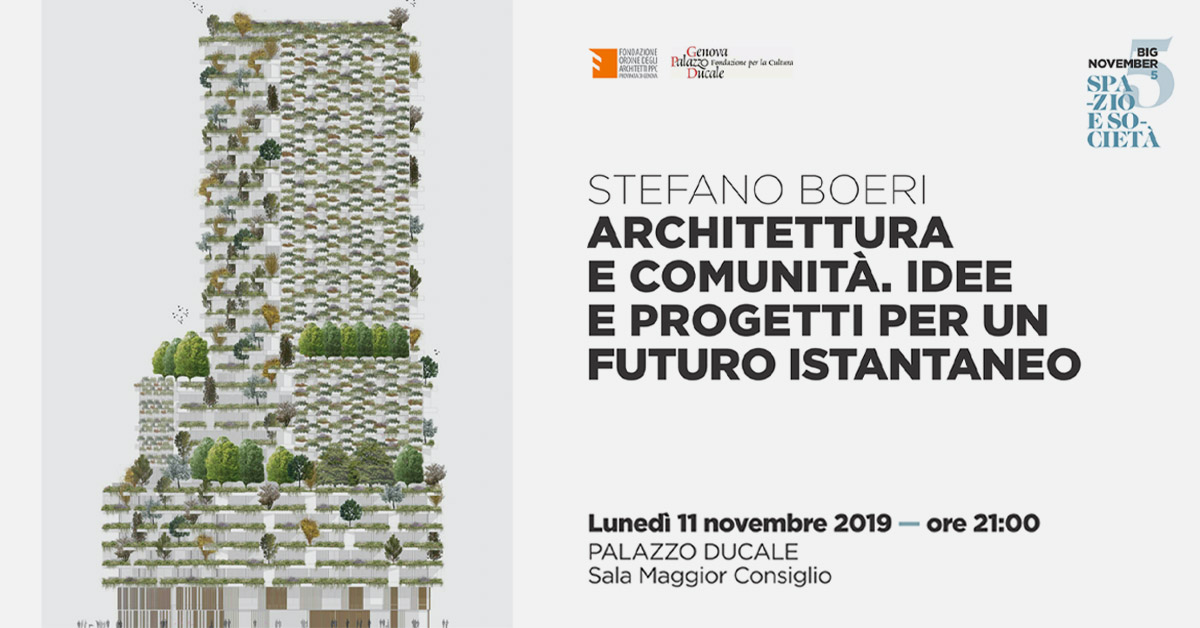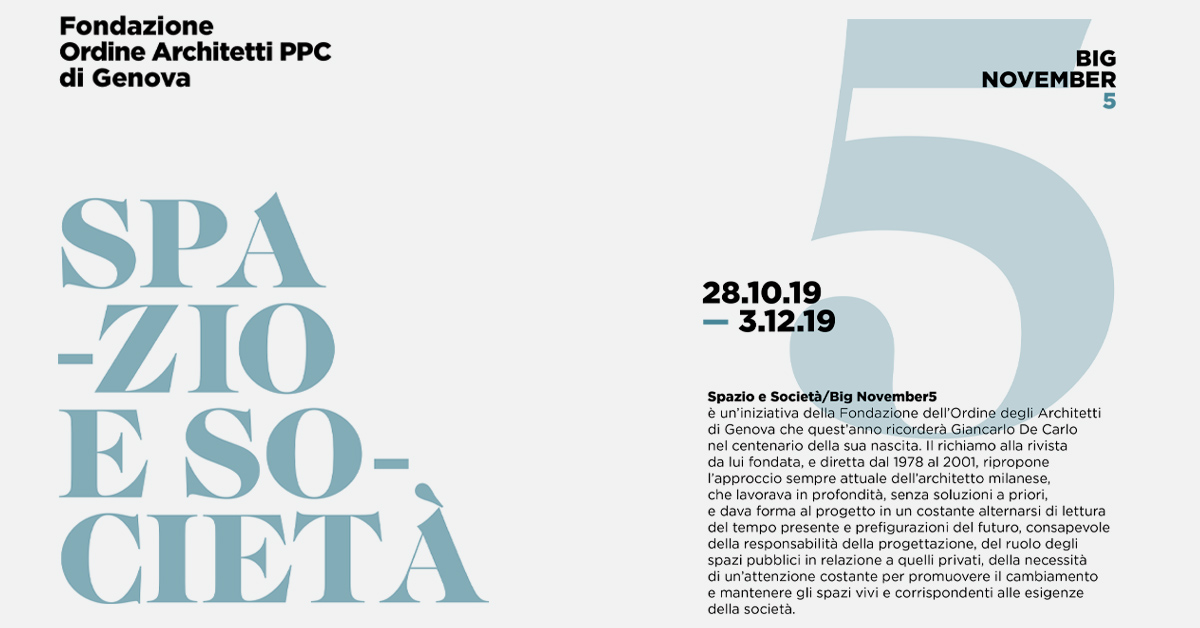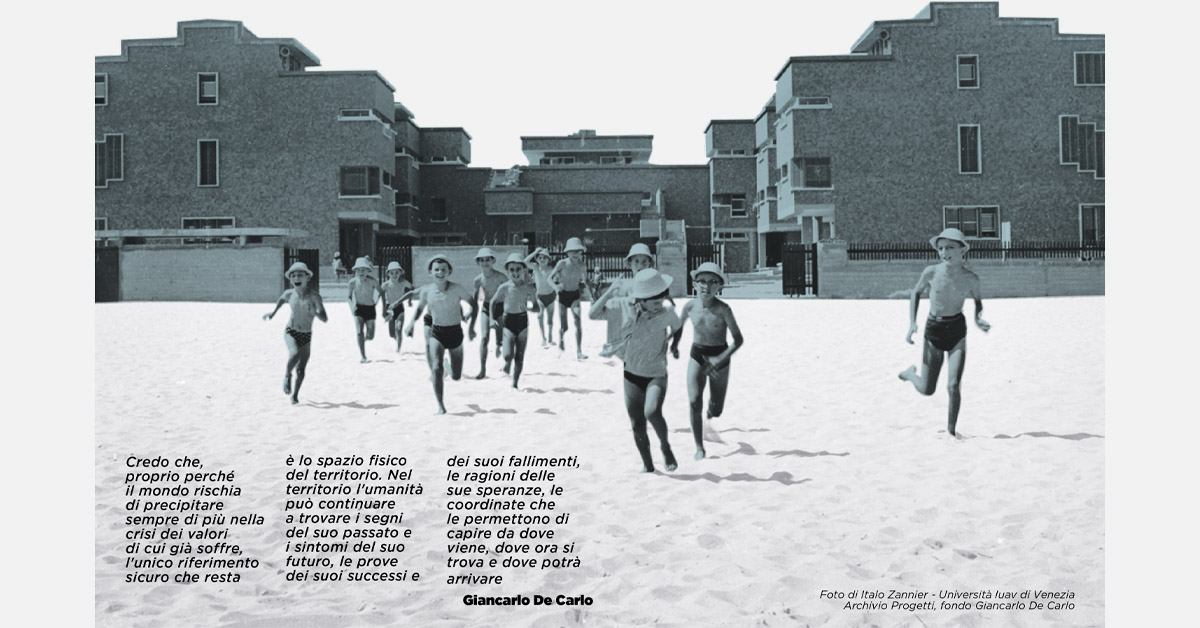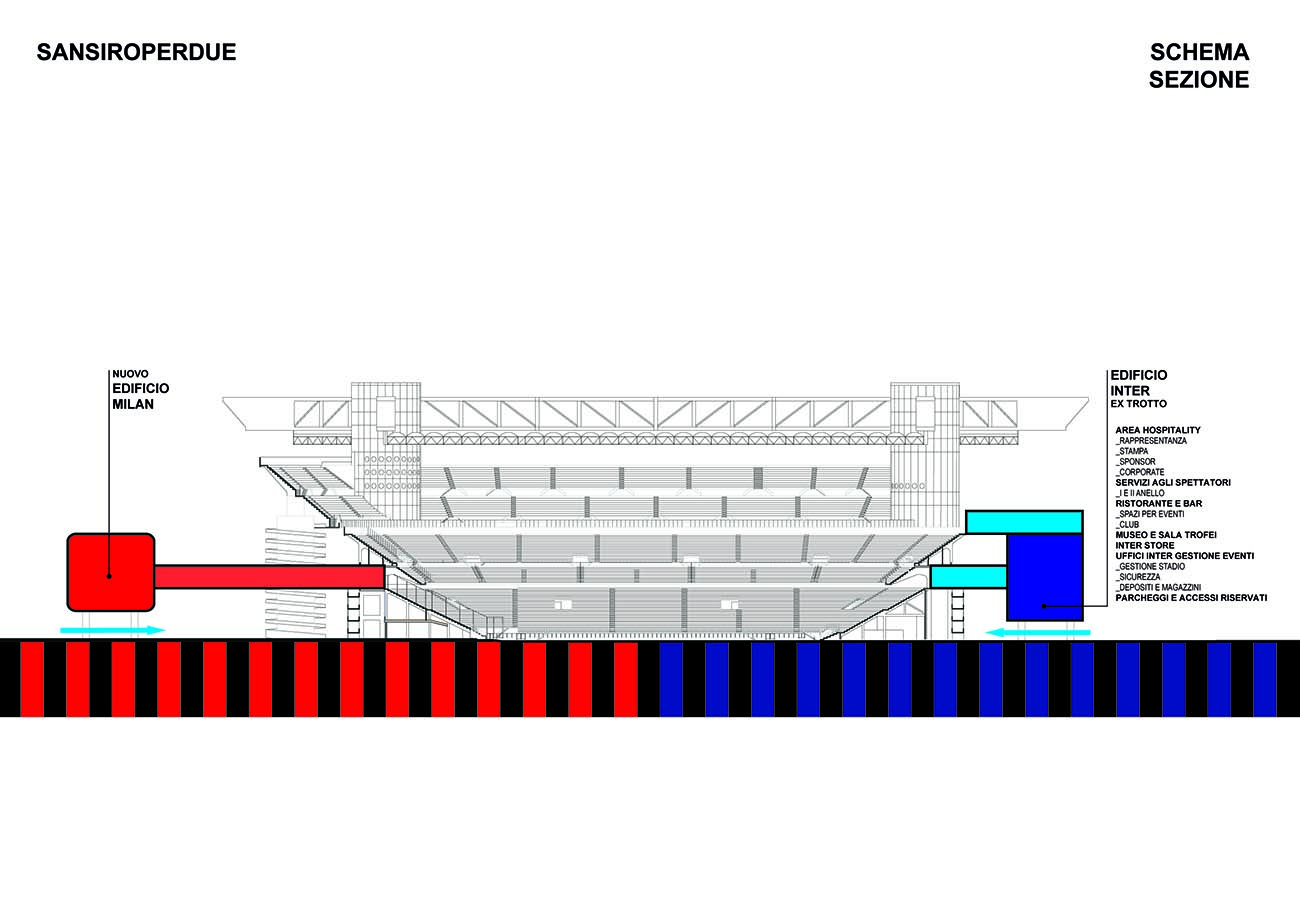Images
Project
Boeri studio
Location
Genoa, Italy
Year
2006 - 2007
Client
Golfo s.r.l. e Foruminvest Italia s.r.l. / Forum Liguria s.r.l.: San Quirico S.p.A. - Foruminvest Italia S.r.l. (Project promoter); Giacomazzi S.p.A. (Advisor)
Services
Feasibility study
Program
stadium, shopping mall, merchandise, sala riunioni, ristorazione, sky lounge, spazi per eventi, skybox
Project data
Project area 35,000 sqm; Stadium: 26,000 sqm
Stefano Boeri (Founding partner), Giandrea Barreca (partner), Daniele Barillari (coordinator), Marco Brega, Francesca Cesa Bianchi, Fabiano Continanza
Images Attustudio
The new Genoa Stadium was conceived as a latest-generation multi-functional complex including a football facility capable of accommodating 35,000 spectators (in compliance with all UEFA safety regulations) as well as 40,000 square metres reserved for commercial and leisure spaces, services and parking. Located in Sestri Ponente in the western part of the city, the area identified for the intervention is close to an urban environment with great potential for change and as a result the stadium will be an important focal point, capable of advancing the redevelopment process of this part of the city. The predominant innovative component of the project lies in an evident functional expression on three different levels: the football field itself, the stands and finally the large suspended roof which has been designed to contain approximately 5,000 square metres of services and commercial spaces and be accessible even in the absence of sporting or other events. Outside the stadium, a series of elevated pedestrian paths is considered essential in order to connect the stadium to the new railway station, the Erzelli funicular railway, the airport and the green roof planned for the top of the shopping centre.
In its broadest sense, the project results from observing the great transformation processes that in recent years have affected the form and nature of football stadiums all over the world, a change that has been driven by two main architectural models. The first, typical of South American countries is more closely linked to the symbolic and iconic values of large-scale sports facilities while the other, characterized by notable levels of comfort and visibility is more typical of Anglo-Saxon stadiums. In addition to being a catalyst for the passions of the fans, today even in Italy the football stadium is becoming a significant urban element capable of acting as a driving force for extensive transformations of the areas surrounding these stadiums. As a result, tackling the theme of constructing a new installation for a modern Italian football club requires a preliminary survey into recently constructed European football facilities and a subsequent comparative analysis from the point of view of their formal and typological characteristics, but also the related urban, symbolic and cultural implications. Looking at the existing structures dedicated to football in Genoa highlights a situation that is peculiarly Italian.
The exceptional topographic condition of the city and the compression and density that characterize the urban configuration severly curtail the quality of spaces dedicated to sports activities which require the availability of large surfaces. The difficulties in finding building land are also compounded by the complex environmental conditions (in particular the strong winds and the heavy seasonal rainfall linked to the proximity of the sea) and the related increase in construction and management costs compared to those of similar structures in orographically and environmentally simpler contexts. The scarcity of spaces available for sports facilities in Genoa also determines the intensive use of existing ones, which means that their limited dimensions indicates a reduction in the quality of services offered. A preliminary census of the available urban areas and their subsequent comparison has therefore led to the identifying of six potential sites in the Cornigliano, Trasta, Calata Sanità, Piazzale Kennedy and Isola areas and near the Cristoforo Colombo Airport.
To these potential areas the current Luigi Ferraris stadium, the main football facility in the Marassi district should be added. The choice is basically dictated by the strong potential for transforming the place and its easy access to infrastructures and the city centre. Subsequent planning investigations into all the potential sites identified in the first phase led to a gradual refinement of the criteria for selection and verification of dimensional characteristics, accessibility and interaction with the context. The Sestri Ponente site was identified as the preferred choice since as well as having ideal conditions for the implementation of significant urban transformation, it also boasts, as already mentioned, the presence of important amenities able to enhance the role of this part of the city, primarily the nearby Cristoforo Colombo airport. In addition to the infrastructural hub, the nearby areas that have high urban value may well benefit from possible interventions such as the planned new tourist port, the redevelopment of the large Riva steelworks and development of the IIT technological hub built on the Erzelli hills.

