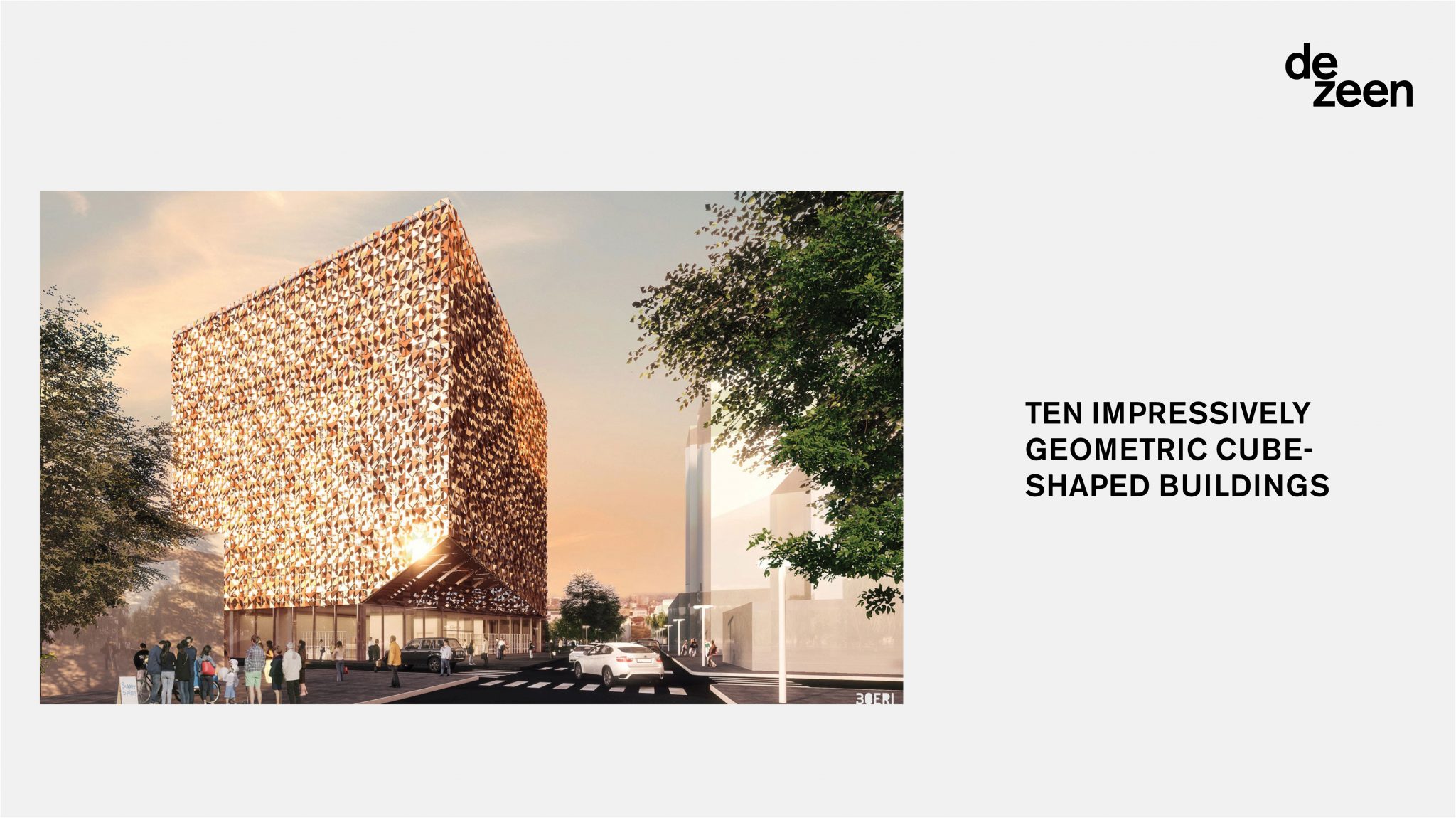
The international architecture blog Dezeen dedicates an article to ten virtuous examples of cubic buildings designed around the world, including Blloku Cube, developed by Stefano Boeri Architetti in Tirana, Albania.
The projects described range and differ in location – from the United States to Japan, from the Netherlands to China – and function, including both residential and office projects.
Blloku Cube stands at the intersection of Pjeter Bogdani and Vaso Pasha Streets, in the heart of Blloku, one of Tirana’s most prestigious neighbourhoods which, in the post-communist era, has been transformed from a restricted military area into the nerve centre of the city’s social life, thanks to the proliferation of services, shops, bars and restaurants lining its characteristic blocks. Planimetrically, the building is characterised by its 30 x 30 metre square shape, which generates a cubic block dedicated, on the ground floor, to commercial activities, and then spreads out over five levels, all destined to be occupied by offices, topped by a Roof Garden Restaurant on the seventh floor.
The square plan presents a significant variation, namely a ‘cut’ near the intersection of the street axes and the main entrance, creating a semi-covered square as an extension of the pavement. The second element of strong identity is the complex cladding system, characterised by a ‘double skin’, a peculiarity that makes it recognisable and unique in the city skyline and, at the same time, highly performing in terms of energy efficiency.
To read the full article: https://www.dezeen.com/2023/02/20/cube-shaped-buildings/
