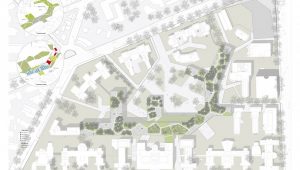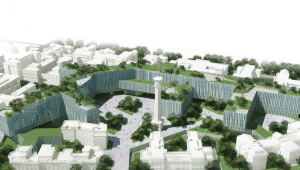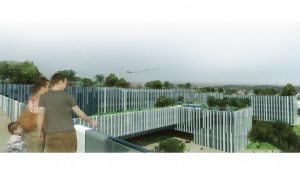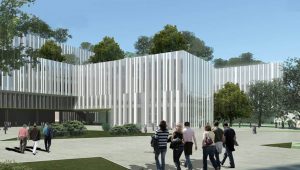Images
Project
Boeri Studio (Boeri, Barreca, La Varra)
Location
Rome, Italy
Year
2008
Client
Azienda Policlinico Umberto I
Type
Hospital
Commission
Competition
Surface
102.000
Pietro Chiodi (coordinator)
Lorenza Baroncelli
Matilde Cassani
Maria Chiara Piccinelli
Maria Chiara Pastore
Giulia Scaglietta
Marco Brega
Davide Rapp
The insertion of the new building of Polyclinic Umberto I within the urban tissue of Rome wants to be the opportunity to open the boundaries that the hospital creates in the city and offer a kind of urban open space.
The hospital structures consider today’s requests on health care, designing new spaces and structures that would be used for future needs.
The project is organized as a tree, a continuous building that connects the existing pavilions to the new building. There is a double functional connection: the first one is horizontal and connects care activities and general facilities; the second one is vertical and connects patients’ rooms with dedicated connections.
The project, with a new urban space open to the city, joins different functions. The new project introduces green areas to the city centre and opens the hospital to the city.




