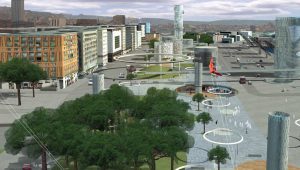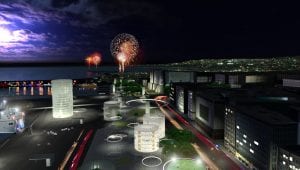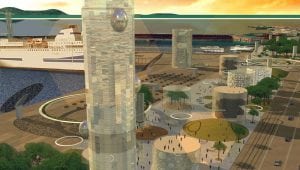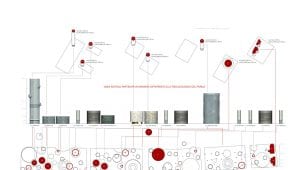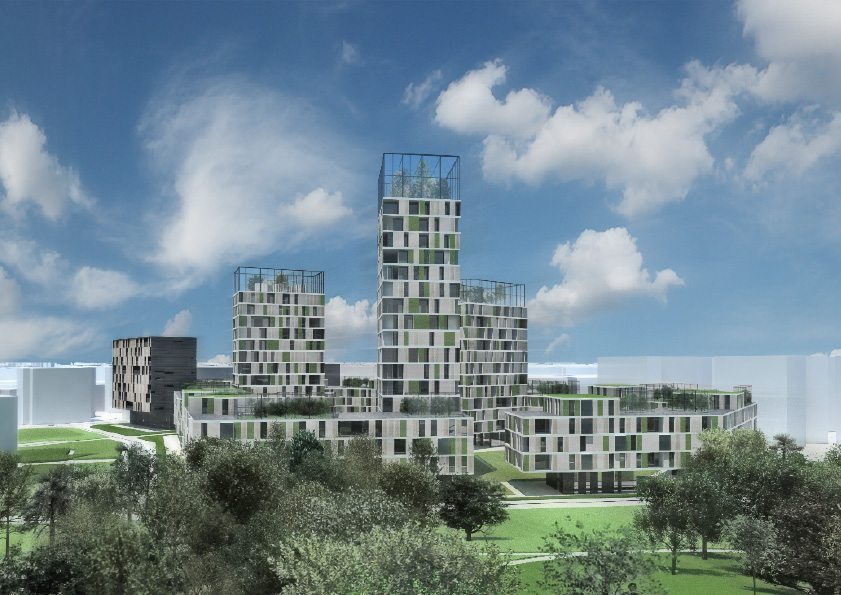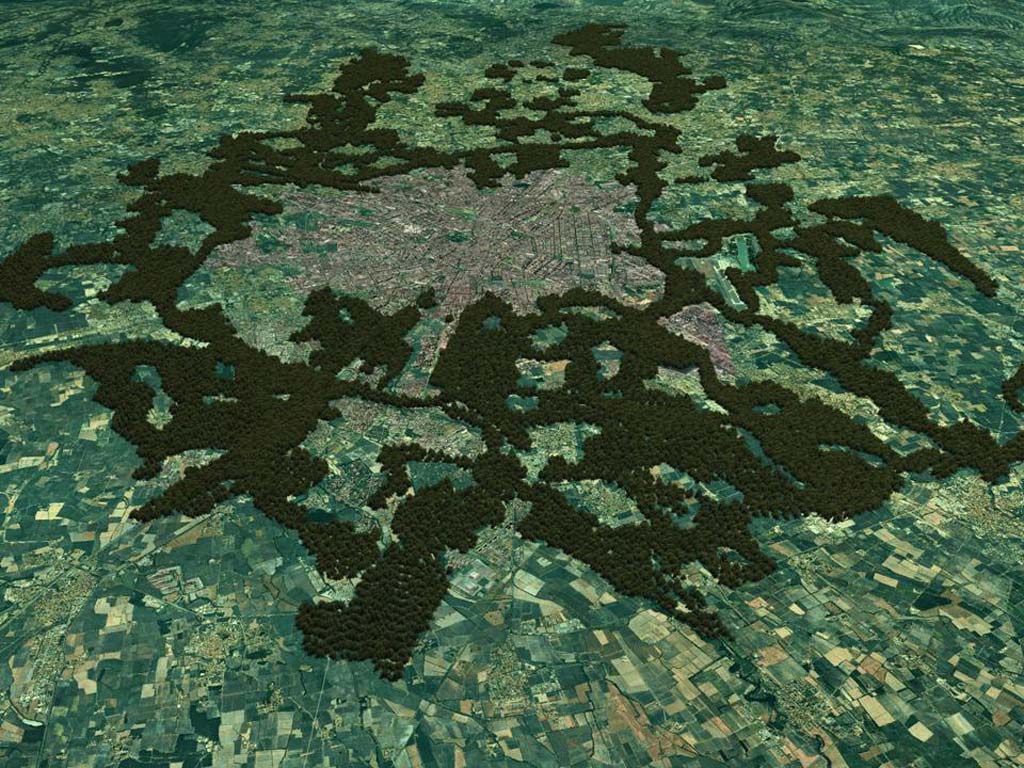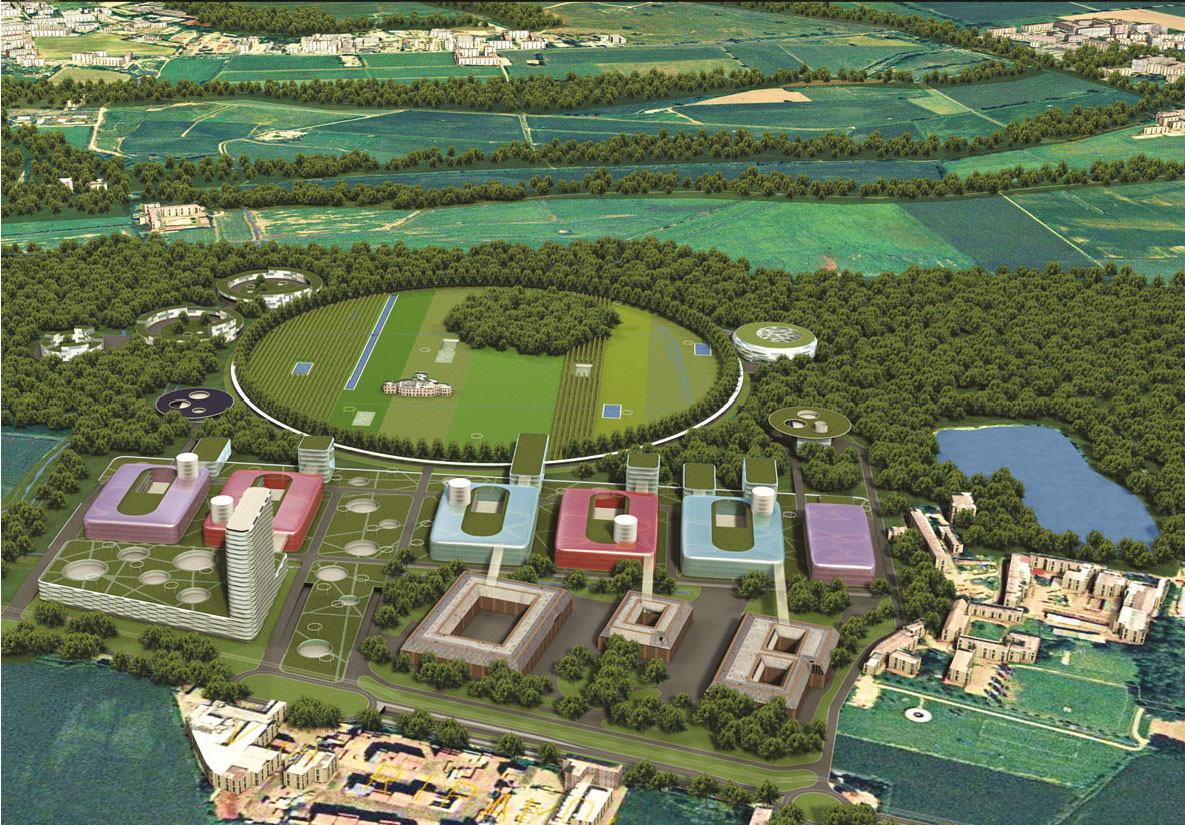Images
Project
Boeri Studio
Location
Naples, Italy
Year
2005
Client
Autorità portuale di Napoli
Stefano Boeri (founding partner), Frederic De Smet (Coordinator), Sila Barracco (Coordinator), Giovanni Ambrosio, Daniele Barillari, Marco Bernardini, Silvia Brandi, Pina Cecere, Giancarlo Covino, Massimo Cutini, Maddalena De Ferrari, Vincenzo Ferrara, Agostino Granato, Andrea Grippo, Anniina Koivu, Susanna Loddo, Corrado Longa, Adele Martiniello, Giuseppe Mascolo, Antonella Mazzotti, Giovanni Panico, Andrea Perego, Dino Polverino, Mariemma Porto, Chiara Quinzi
Reflecting on the nature of the spaces between the city and the port of Castellammare di Stabia (Naples), the project identifies an “intermediate area” defined by its own architectural language and with specific spatial characteristics both in relation to the port infrastructure and the urban fabric. The outcome of this is the MED Park (Mediterranean Environmental Deck): a new area dedicated to the arrival and hosting of residents and passengers from the port and able to intercept the ebbs, flows and lifestyles that distinguish the two different areas located at its extremities. The intervention programme is expressed through three key principles: rationalization of maritime and land-based traffic, a new urban park as a mediator between the city and the port and finally the technological, environmental and energy efficiency of infrastructural networks. To this end, the project pushes the characteristics of six different environments to their extremes, strengthening the links between each of them. These six are the large Fincantieri yard and its stretches of water used for moorings, launches and maneuvers; the system of beaches to the west, connected to the spa facilities and compressed between the sea and the rugged coastline; the historical old town and its view over the coast; the MED Park on the southern face of the gulf; the waterfront parallel to via Garibaldi and the marina to the north.
With the exception of the last two, all the areas identified have been the subject of in-depth planning. In the Fincantieri area, the programme envisaged the medium-term maintenance of large-scale industry, working on the possibility of coexistence in the gulf of industrial traffic and dynamics with those of other maritime elements such as tourism and recreational activities. In the long term, it is envisaged that the possible closure of the industrial site might allow a landscaping intervention linking the hills of Monte Lattari and the sea, carried out by means of a new park on the coastline and the extension of the bathing area to the east as far as the end of the pier.
At the same time, the project maintains the current use of the tourist-bathing area, implementing a redesign of the waterfront through a series of pools (fresh and salt water swimming pools and pools using spa water) and the redevelopment of a number of architectural artifacts, some already usable and other to be renovated. The currently unused Caserma Cristallini in particular has been identified as a possible visitor’s centre while the thermal system would once more be put to use to offer tourist accommodation and hospitality.
The area including the old town of Castellammare and its Villa, in the same way as with other old neighbourhoods in Campania such as Sarno, Afragola, Ercolano, is characterized by partial under-use and occasional neglect and environmental degradation of the buildings. Its reclamation is thus identified as an opportunity to relaunch the local economy, but also as a possible tool to reverse the trend of land use where the focus has been on the urbanization of immense portions of agricultural land with a high environmental value. Based on the concept of “rarefaction” or reduction in density, the selected strategy therefore envisages a new pattern of open spaces (public, private and service) to replace a limited part of the existing buildings. This combination of squares, gardens, carparks and small public service buildings will have the task of making the old town more accessible, helping to revitalize it and bring back commercial and retail activities, residents and tourists. The buildings sold for the operation will be subject to equalization through sale or exchange with constructions planned on the sea front and on the new pier that marks off the boundary of the Villa.
In terms of the MED Park, the masterplan has identified the seawards-facing area which takes shape through a redesign of the southern section of the gulf, bordered to the east by the Fincantieri area and to the west by the extension of the pier. The new building complexes outlined for this area will be mainly dedicated to tourism, hospitality (residences, hotels), and services (restaurants, bars, a Cruise Station and a Maritime Station for ferries to the islands) while the residential section will be located near the Villa pier. At the end of this latter, facing north towards the open sea and south towards the gulf, a brand new public mooring space is planned for small and medium-sized boats, intended to complement pleasure boating activities at the new tourist marina. The MED Park hosts an advanced environmental infrastructure, visible at a number of points through its technological terminals including a series of solar panels that also act as protection from the sun and providing shade. The energy produced is partly used for public activities and buildings, but also to run the treatment plants for the effluent and rainwater that cross the port before arriving at the sea or being partially recycled through phytodepuration processes for civil uses (including irrigation and climatization).

