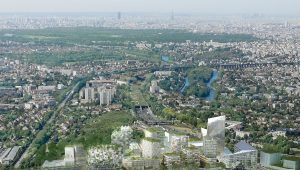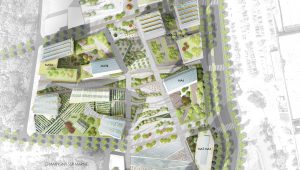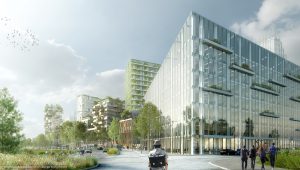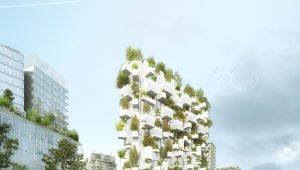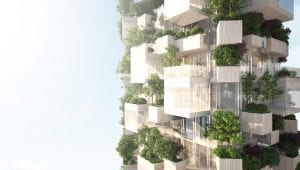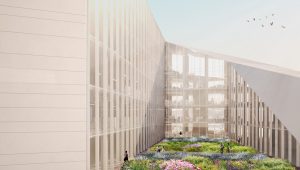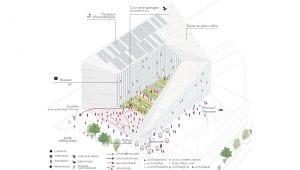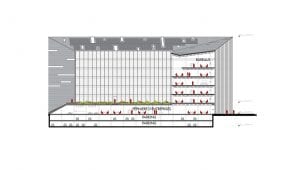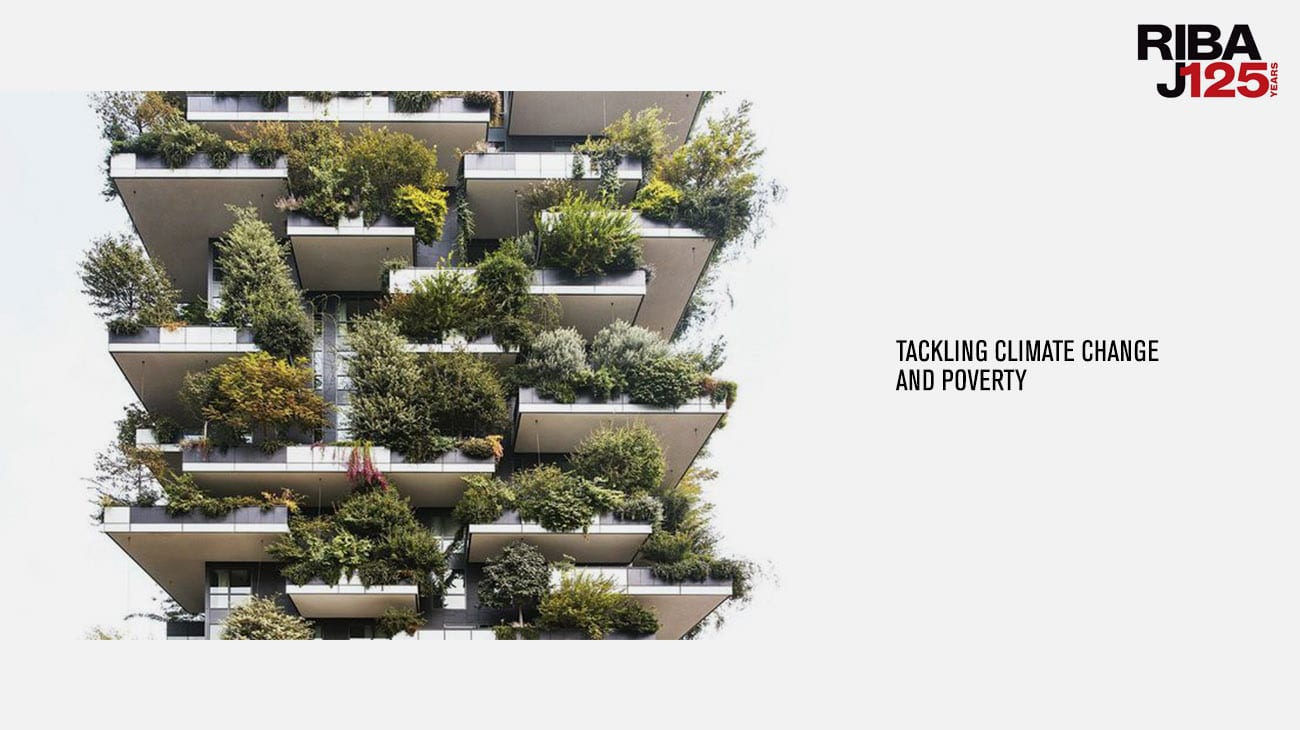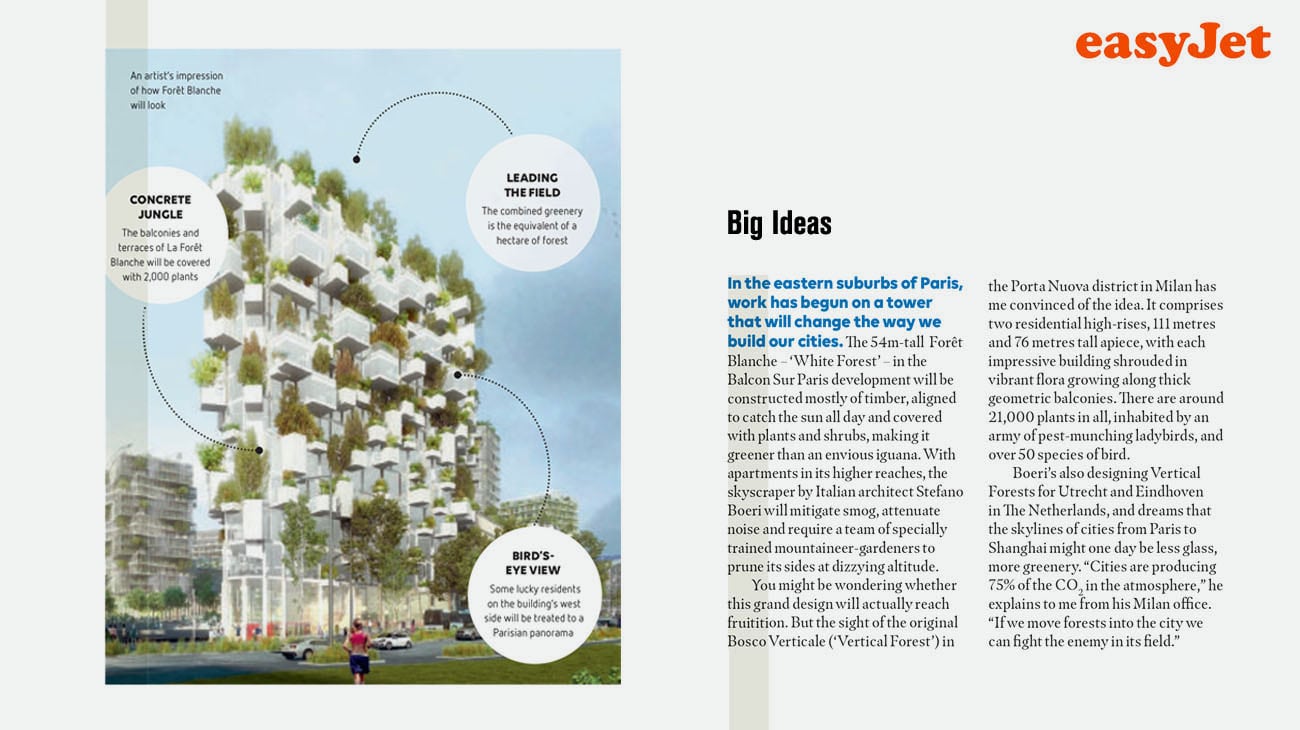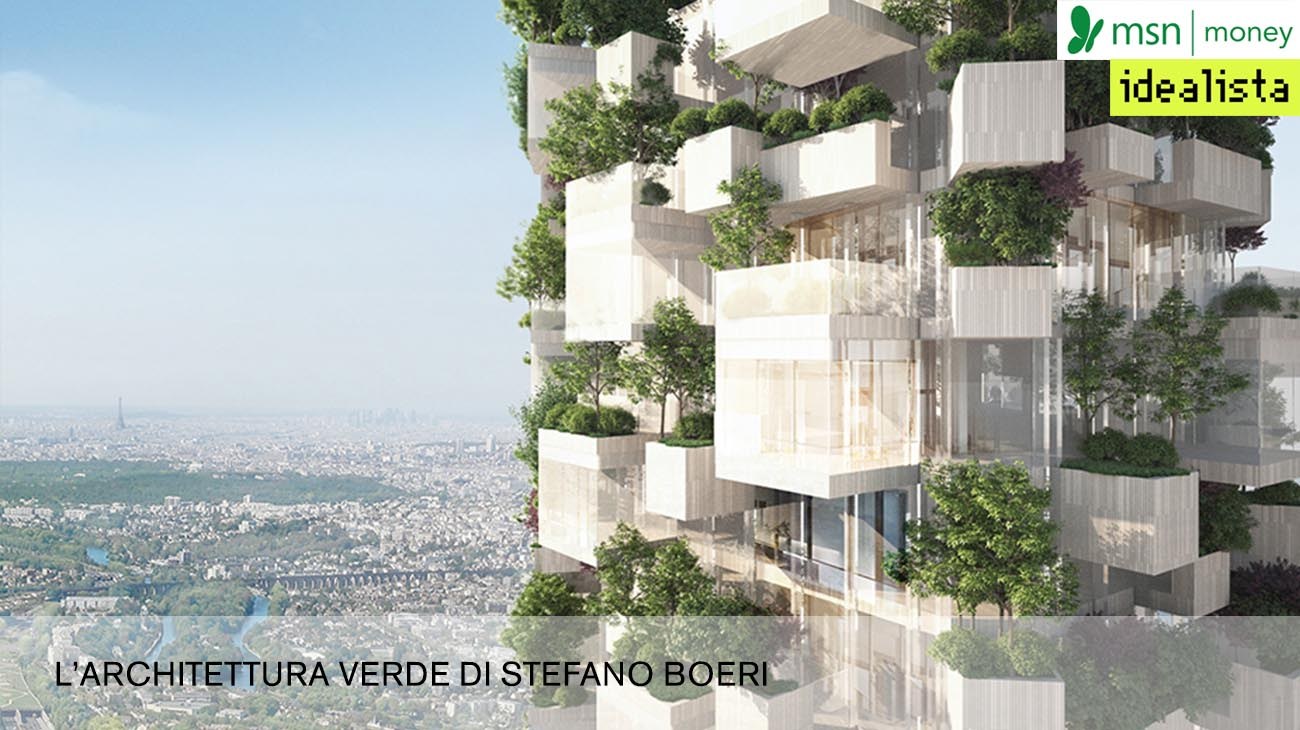Images
Project
Stefano Boeri Architetti
Location
Paris, France
Year
2017
Client
Compagnie de Phalsbourg (mandataire and promoteur), Codeurs et Compagnie (co-investisseur), Emerige (co-investisseur)
Type
Masterplan, Architecture, Vertical Forest
Services
concept design, competition
Architectural project with Kengo Kuma & Associates (Sora, Le Palais des Congrès), Oxo Architectes (Le Potager De Villiers, Business Home), KOZ Architectes (2 buildings, Archipel), Michael Green Architecture (Peuplier Blanc, Prairie Blanche), X-TU (La Ressourcerie, Green Jenga) Landscape concept James Corner Field Operations; Atelier Paul Arene
La Forêt Blanche Design team:
Stefano Boeri (founding partner), Francesca Cesa Bianchi (Project director), Moataz Faissal Farid (Project leader), Elisa Borghi (junior architect), Agostino Bucci (junior architect), Giulia Chiatante (junior architect), Alessandra Magnetti (junior architect), Sara Gangemi (senior landscape architect), Paolo Russo (senior architect)
Consultants:
Laura Gatti (botanic)
Images Diorama
Situated in the northern peri-urban area of Paris, the plan for Villiers-sur-Marnee Champigny (technically identifiable as ZAC Marne Europe et Boutareines) was elaborated in 2015 by the French studio Atelier Ruelle and subsequently revisited with the Balcon sur Paris masterplan. In particular, the plan, presented by the Compagnie de Phalsbourg, sees the joint intervention of five architectural firms: Stefano Boeri Architetti, Kengo Kuma & Associates, OXO Architectes, KOZ Architectes, Michael Green Architecture and X-TU together with James Corner – Field Operations and Paul Arène, who signed some of the landscape design interventions.
The two buildings designed by Stefano Boeri Architetti are located at the southern and northern extremes, on the development axis of the masterplan.
The first of the two architectural developments, the Forêt Blanche, is a 54-metre tower that embodies the principle of the Bosco Verticale in Milan, where the plant component becomes an essential element of the architecture.
The aim of the project is to enhance and implement the relationship with living nature and biodiversity in the urban context: the facades of the building house 2.000 plants including trees and shrubs, with a green surface area equivalent to a hectare of forest – 10 times the surface area of the plot on which the volume stands. The private green open areas are supplemented by public ones, starting with the green terrace on the roof of the building.
Thus the project defines an iridescent landmark and a strong urban sign, positioned to the south of the district, at the bifurcation between the RD10, the Bry-Villiers-Champigny station and the Jardin Métropolitain, opening up the perspective towards the Palais des Congrès.
In terms of functions, the ground floor is dedicated to the lobby and shops, while offices are located on the five upper floors. The next eight floors house the flats, designed and oriented to maximise the benefit of the sun’s rays throughout the day. The characteristics of the living spaces also ensure excellent natural ventilation and a unique view of the surrounding landscape, from the nearby Jardin Métropolitain. All the flats enjoy the benefits of a system of green terraces and balconies, which also strongly characterises the design of the façades.
On a structural level, the Forêt Blanche has a load-bearing wooden structure, with vertical concrete cores and load-bearing XLam infill panels, which reinforce the floors and walls. The elements destined to accommodate the vegetation will consist of a special mixed wood-steel structure, calibrated to support a considerable weight and the complex and dynamic statics of the plants, which are also subject to the action of the wind.
The second building designed by Stefano Boeri Architetti for Balcon sur Paris is the Cour Verte, located near the Palais des Congrès and the shopping area, strongly visible from the A4 motorway.
The volume, characterised by a U-shaped plan layout, contains a lush green island inside: a 750 square metre courtyard entirely used as a public garden, which contributes to increasing local biodiversity. Open towards the west, the courtyard space is conceived as a green room directly accessible from the public space and the nearby Jardin Métropolitain, through a continuous roof-ramp that defines the upward movement of the whole building. The green courtyard also offers benefits to the building in terms of energy: the protective layer and the thermal insulation guaranteed by the layer of vegetation contribute to the mitigation of the microclimate and humidity, thanks to the absorption of atmospheric precipitations by the soil and their partial return to the natural cycle through transpiration.
Structurally similar to the Forêt Blanche, the Cour Verte is characterised on the façade by glazed surfaces offering varying degrees of opacity, while at the same time integrating a sophisticated system of protection from direct sunlight. A series of integrated panels on the highest part of the roof generates a total photovoltaic surface area of 1.000 square metres.
The plan for Villiers-sur-Marnee Champigny is part of the broader framework of ‘Inventons la Métropole du Grand Paris’, one of the largest urban development competitions promoted in the Paris metropolitan area, which involved a total of 51 sites and major names in international architecture.

