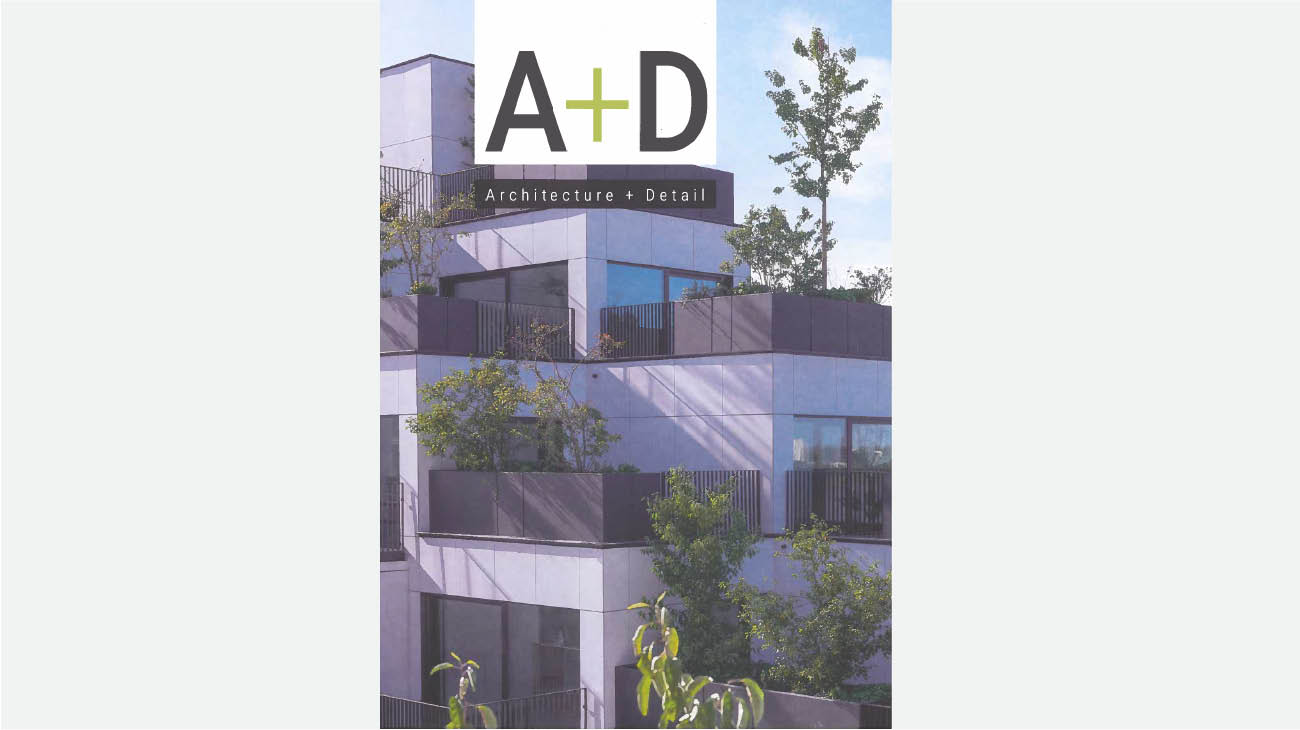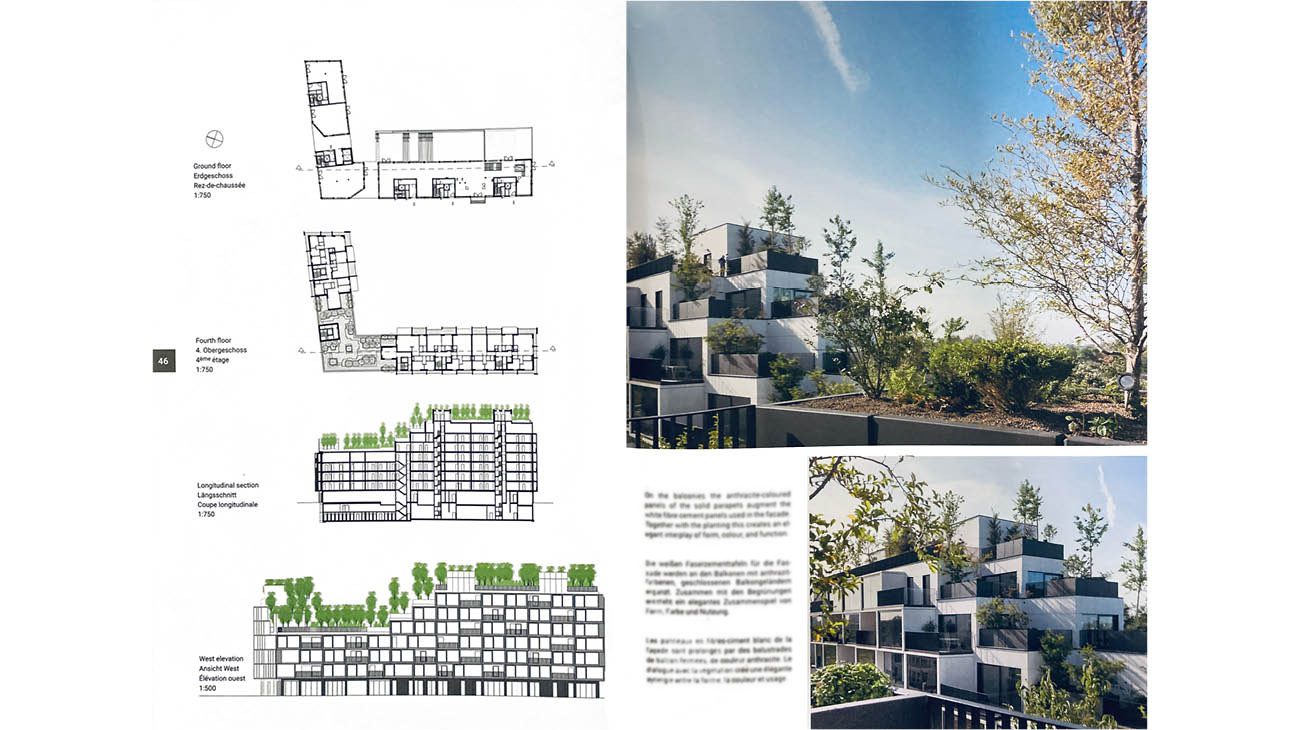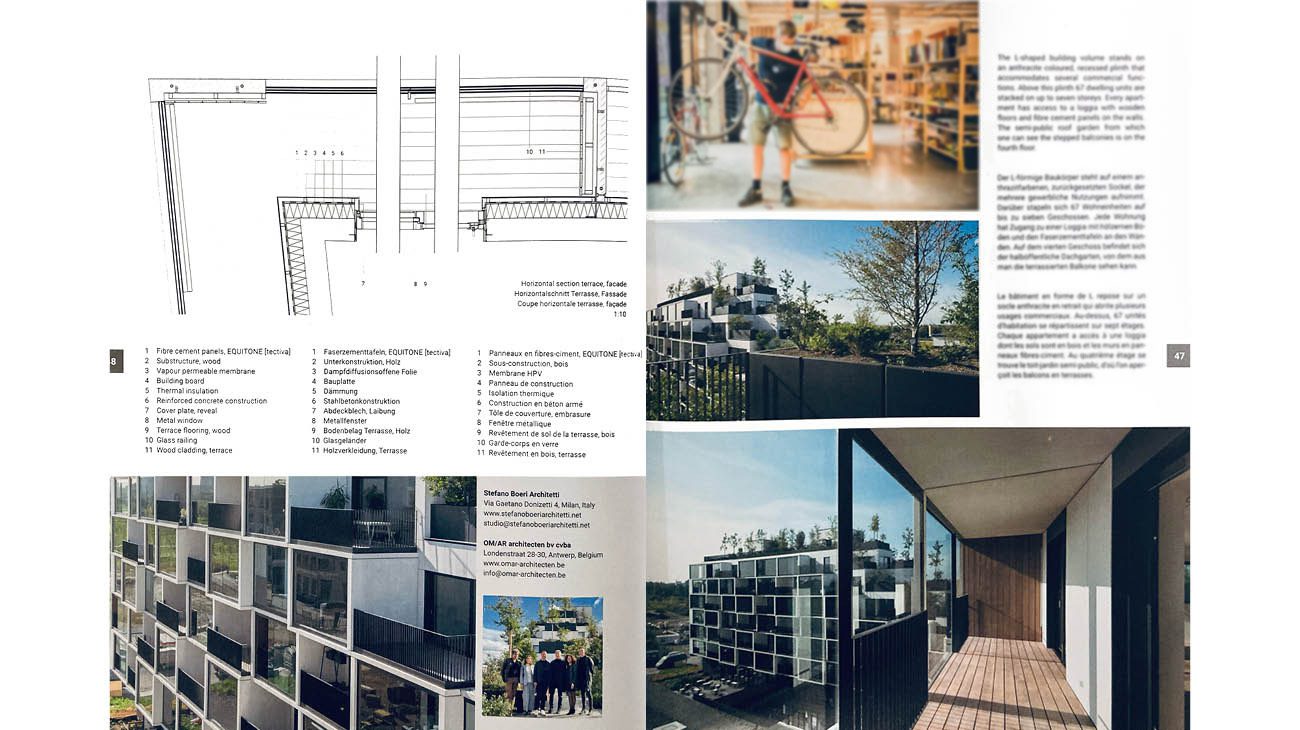The magazine A+D (Architecture + Design) dedicates the cover and an article inside its 60th issue to the Palazzo Verde project, designed by Stefano Boeri Architetti in Antwerp.
The project is presented in detail with photos, plans and texts, and is also examined from a technical point of view with the support of detailed drawings.
The project is located between the public park and the Schelda river, in an area within Bernardo Secchi and Paola Viganò’s expansion plan, which envisages keeping 60% of the entire surface area (about 12 hectares) green. Placed on a particularly interesting lot from an urban planning point of view, the building on the one hand enhances the dialogue between architecture and living nature, and on the other – welcoming plants and trees not only on the façades, loggias and balconies, but also on the roof – is configured as a biodiversity hotspot, multiplying the environmental advantages linked to the proximity and connectivity of ecosystems.
The continuity between public and private space is also emphasised by the three large terraces housing roof-gardens, which enhance the relationship of Palazzo Verde with its urban and environmental context.
Palazzo Verde is home to 86 trees, 1,000 shrubs and 1,200 plants, for a total of 780 square metres of green area consisting mainly of native species typical of the forest and sub-forest environment, selected by a team of experts and botanists. The garden canopy is accessible by residents directly from the stairwells and is recognisable as a protected and inclusive space, achieved by positioning the trees and shrubs along the perimeter of the terraces.
For more information: https://www.architecture-plus-detail.com/en/editions/



