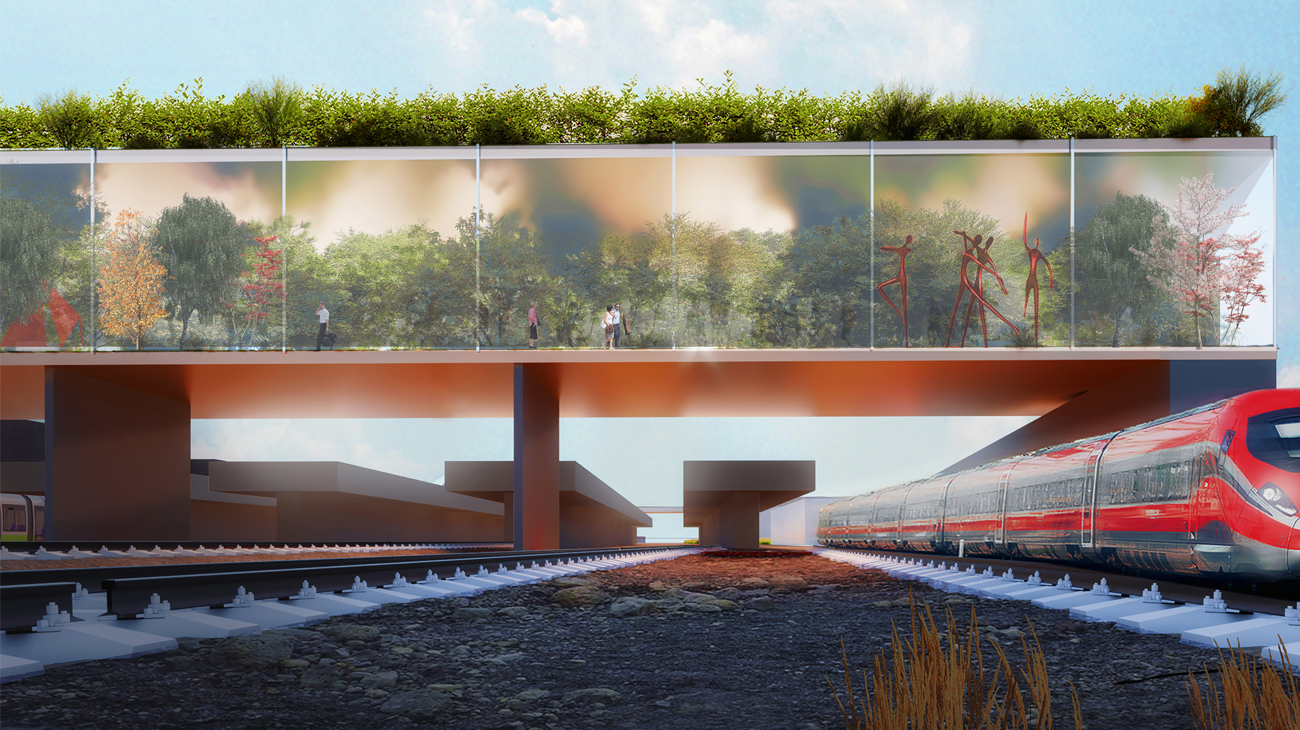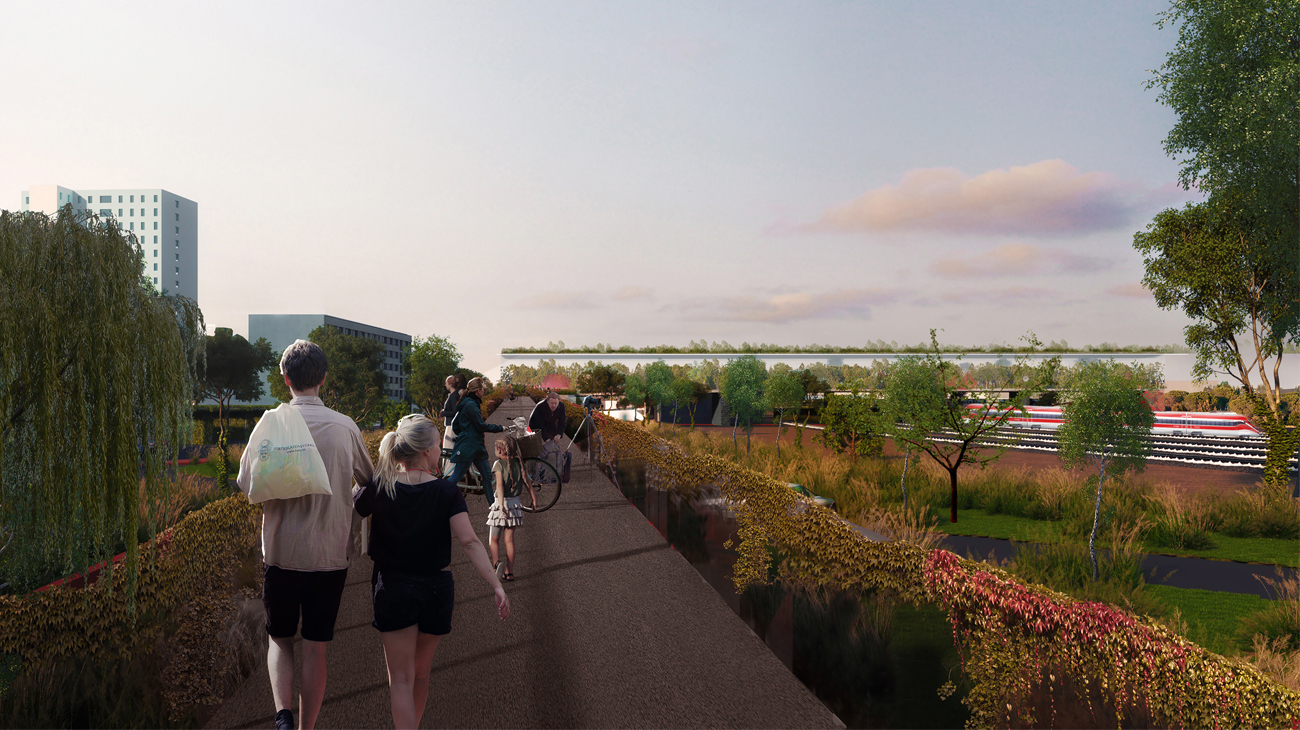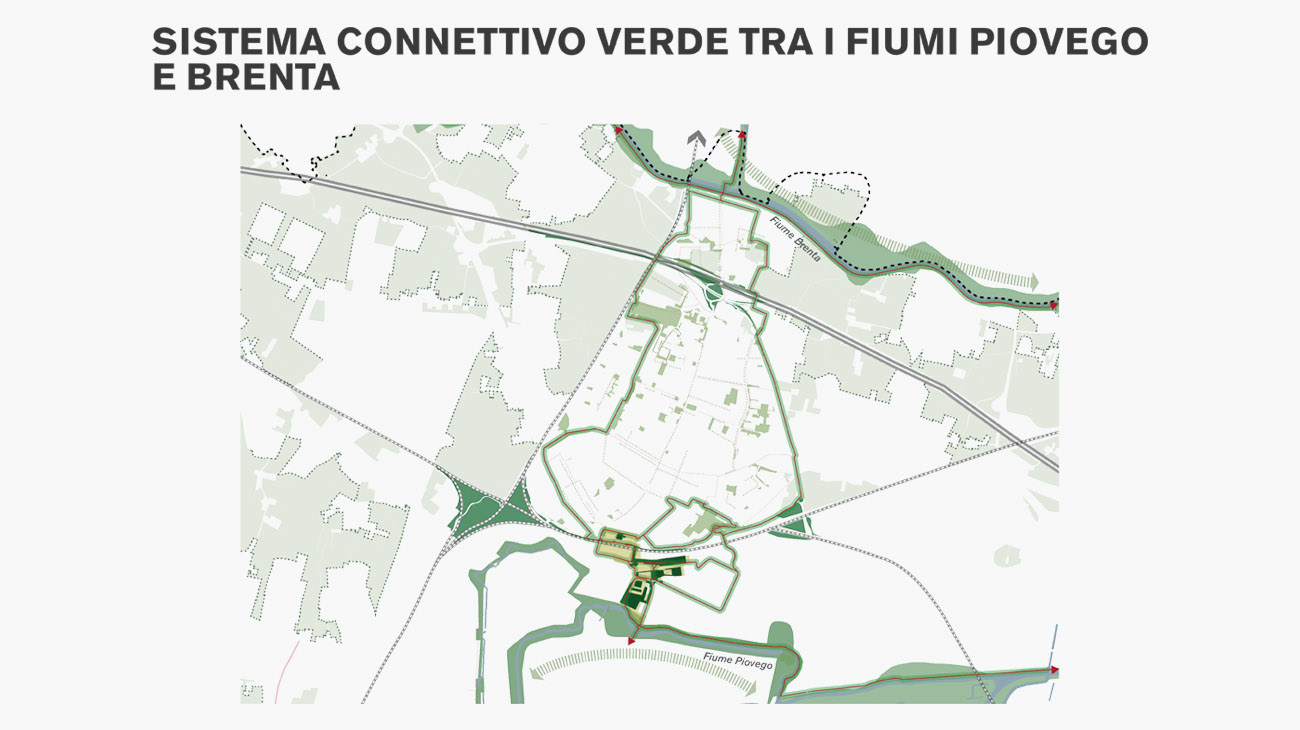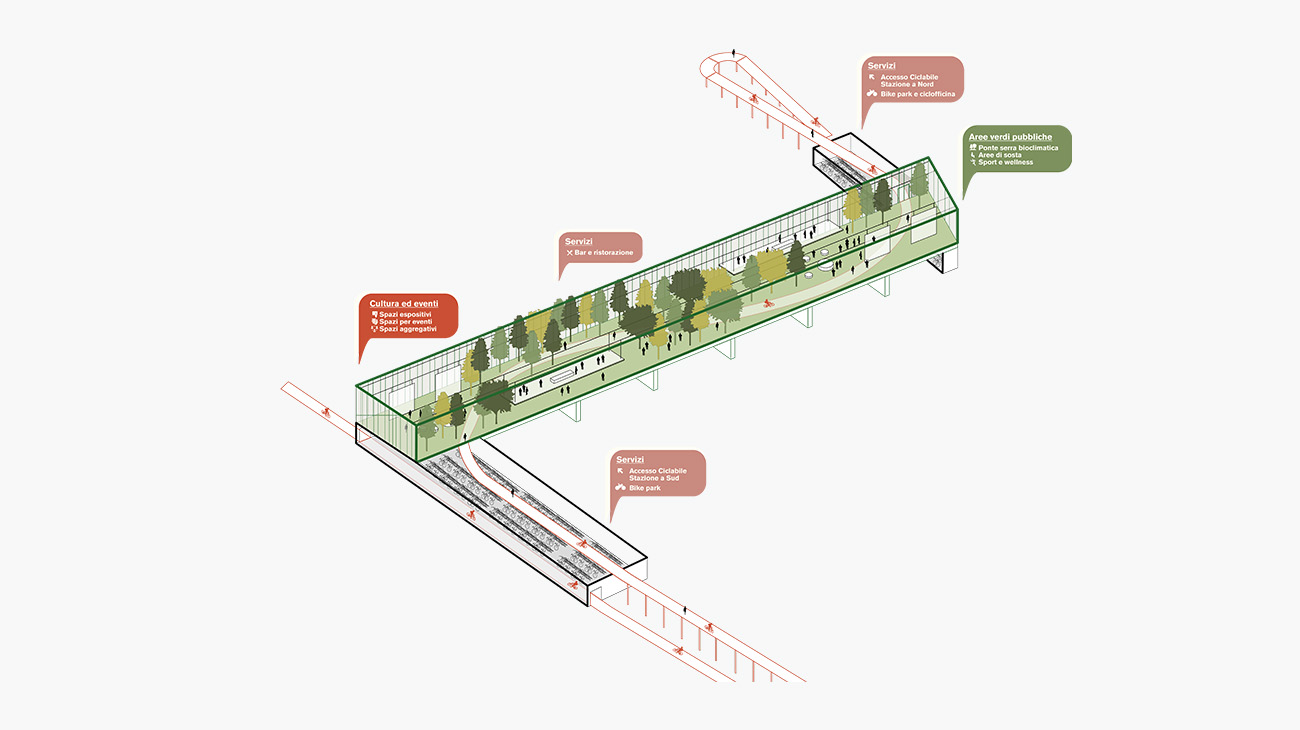The concept that guides the Intervention Plan is the enhancement of Padua as a city of neighborhoods – rioni -, which strengthen their degree of self-sufficiency and proximity services for the citizen, to improve the quality of urban life.
As part of the Intervention Plan, the Municipality of Padua has asked Stefano Boeri Architetti and MATE Società Cooperativa to draw up a new Masterplan for the area of Padua station.
The masterplan – presented today at Palazzo Moroni – aims to redesign the network of public spaces and the mobility system.
The station area is currently a bridge and partially hinged area, with varied functions – including a vital and heterogeneous residential area – which lacks a neighborhood identity.
Working on the predefined volumes starting from the rights acquired by the property, the project integrates the fundamental needs of the public city with the new buildings. A key element of the urban regeneration of the Rione Stazione is therefore the relationship between building volumes and activities to be established, with a high functional mix and typology that combines residential spaces with services to the citizen, public places and areas of cultural interest.
Another important topic is the extensive soil sealing, an issue that has become crucial in relation to the environmental crisis and recent flooding in the city.
Together with functional flexibility, the new masterplan therefore guarantees an improvement in public green areas – with an increase in permeable green surfaces from 5% to 80%, the construction of three new urban gardens and the green connection between the Brenta and Piovego rivers – and urban reconnection through the design of a new pedestrian bridge to overcome the railway barrier.
The bridge will host a bioclimatic greenhouse complete with user services, which simultaneously becomes a quality connection with the Arcella district and the new green square in front of the high-speed station.
The arrival of high speed can be a great opportunity for Padua, if we consider its role as an intermodal and sustainable hub. For this reason, fundamental element for designing its future is the relationship of the station with the city center and the Cappella degli Scrovegni to which it will be connected through a system of paths and green spaces.
Overall, in the future Padua may obtain 16 hectares of new green areas for public use, a new network of pedestrian and cycle connections and a mixed fabric of residences and services for the community of citizens.
The numbers of the plan:
+ 90,000 square meters of green areas
+ 6,200 trees
+ 3.200 m cycle and pedestrian paths
+ 2,000 potential new inhabitants
with a total of
3,500 m of tree-lined avenues
1,400 m of urban boulevards
8,500 square meters of public squares








