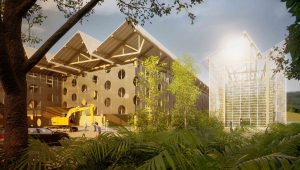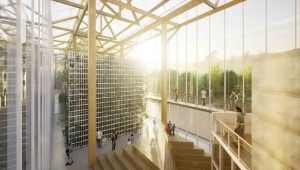Images
Project
Stefano Boeri Architetti
Year
2022 - 2023
Location
Ascoli Piceno, Italy
Client
ASCOLI SERVIZI COMUNALI SRL
Typology
Territorial Strategy, Planning, Landscape planning, Masterplan, Landscape Regeneration, Public spaces, Park, Roof gardens, Landscape enhancement
Services
Concept, Schematic design
Stefano Boeri Architetti
Founding Partner: Stefano Boeri
Director: Hana Narvaez
Design team: Daniele Barilari, Yulia Filatova, Alan Minouei
Stefano Boeri Architetti’s project for the Materials Factory envisages the redevelopment of the entire Relluce plant complex, located in the municipality of Ascoli Piceno, with the prospect of transforming the space into a ‘factory of the future’: a place where research, energy production and recycling meet, while generating a hub for art and culture.
The project includes an area for the mechanical biological waste treatment plant and the production of secondary solid fuel; a composting plant area for the production of compost and biodegradable pots for floricultural nurseries and a biomethane plant area for the production of liquid methane.
The project also envisages the construction of a renewable energy production field whose total area is estimated at 12,368 square metres, aiming to implement clean energy production in the area and establish a real energy community, from which neighbouring municipalities could benefit.
But the ‘Materials Factory’ is also characterised by an important artistic vocation and the enhancement of the natural system. The territories of the old landfill, characterised by a strong anthropomorphisation of the landscape, in fact see a renaturalisation of the territory – previously waterproofed – to host botanical gardens and spaces for artistic production and expression. A true open-air museum designed to host, through a curatorial project, a selection of permanent and temporary works.
In particular, the intervention identifies a series of thematic areas, with specific functions, united by the common objective of emphasising the importance of designing with circularity and sustainability, with the aim to minimize the consumption of resources and the reuse of materials. The ‘Materials Factory’ is developed around a biomethane extraction centre, designed in order to minimize the visual impact of the structure. A sustainability-oriented approach is adopted on the existing structure, which is covered with a new wooden roof and, on the sloping surfaces facing south, with photovoltaic panels. Together with the timber, the existing structures are transformed through the implementation of a perforated metal mesh cladding, which provides an ideal surface for climbing plants and allows natural light to penetrate the structure, reducing the need for artificial lighting and helping to save energy. The same timber and metal mesh structure also covers the composting plant. Among other project elements, the educational greenhouse, designed as a hub for artists and creative people, includes workshop and laboratory areas, along with common areas where people can work, meet and collaborate.
With the aim of re-naturalising a part of the territory, the project transforms an area of the landfill site into a botanical garden, designed to collect and present a wide selection of plants and botanical environments with the aim of becoming a symbol of hope and renewal, demonstrating the value of green spaces in revitalising and transforming even the most complex places. Inside the park, a labyrinth garden, designed as a maze of paths and vegetation, serves as a refuge and also includes an area reserved for artists, in which to display installations generated by the recovery and reuse of waste itself.
At the highest point of the park is the amphitheatre, a collective meeting place for events, cultural activities and outdoor performances. Finally, the regeneration forest acts as a device for not forgetting the risks of a fragile territory such as Italy’s: designed with a network of accessible paths and walkways, it offers an immersive experience in the forest, reducing planning to a minimum to leave room for the rhythms and evolution of nature.
The “Materials Factory” presents itself as a unique example of its kind, combining a production phase with one of recovery and reuse of resources, all set in an architectural context aimed at sustainability, integration with art and minimal environmental impact. The project thus stands as an example of an integrated architectural approach, dialoguing with its context, multiplying the functions it hosts and aiming at a minimum consumption of resources, becoming to all intents and purposes a generator of culture and clean energy, a true productive ecosystem.




