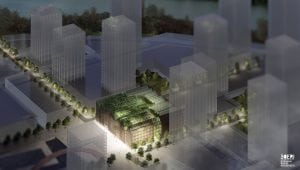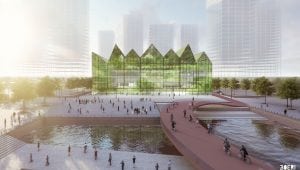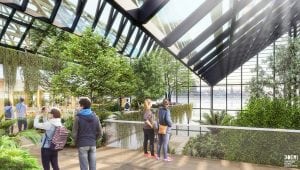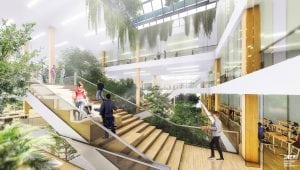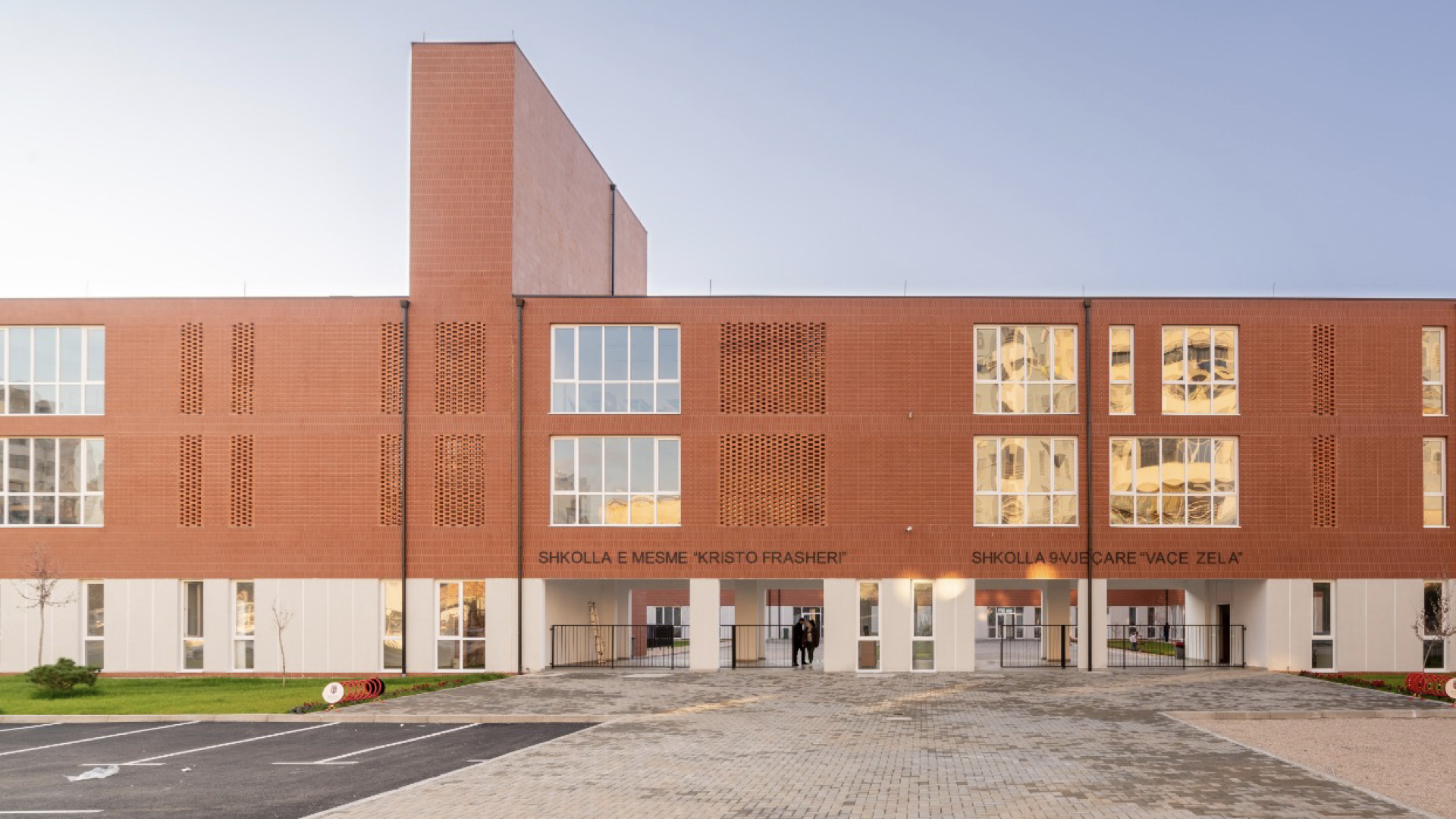Images
Project
Stefano Boeri Architetti
Partners
INBO(Team Leader); Deerns (BREEAM expert)
Consultant
Laura Gatti (Landscape consultancy)
Year
2018
Location
Amsterdam, The Netherlands
Client
InHolland
Services
Tender, Competition
Data
Plot area: around 5180 m2, GFA: 25000-30000m2
Typology
Educational facility
Project:
Stefano Boeri Architetti
Design team:
Stefano Boeri (Founding partner), Francesca Cesa Bianchi (Project director);
Competition:
Hana Narvaez (Project Leader); Shilong Tan, Alessandra Magnetti, He Ruoyu, Paloma Herrero Ermakova(Team)
The Green Cathedral is Stefano Boeri Architetti‘s project for the new InHolland headquarters at Zeeburgereiland in Sluisbuurt, a developing area in Amsterdam. InHolland is a university institution with about 6,800 students whose activities are mainly organized around the departments of Agribusinesses and biological sciences, Economy, Finance and Law, Corporate creative sectors, Health, Sport and Wellness, Education, Technology and Innovation and Design and IT. The prime goal of the project is to design a landmark for Amsterdam’s new expansion zone that is immediately recognizable by local inhabitants, citizens and tourists.
The project follows two fundamental criteria. The first is the flexibility of the space which will allow continuous changes to be made to the layout depending on the different number of students, which is considered to vary by 20% over the duration of five-year courses while the second is the total sustainability of the building and circular management of all its economic and environmental resources. The relevant plot, about 70 x 75 metres, is bound by an important construction limitation that does not allow the built element to exceed 30 metres in height. This requires great attention in the adoption of design solutions that are able to provide natural ventilation and light for the entire building and the different rooms inside.
The design of the building permits its ideal division into two parts separated by a plant courtyard that works both as a recreational space and as a connecting element between the front section which stands on the main road and the section of the building behind. The main façade of the building is quite clearly characterized by a pitched roof, as a tribute to traditional Dutch architecture and which consists of a light transparent structure reminiscent of a large greenhouse. This is able to host several species of tall trees and a wide variety of wisely positioned shrub-like vegetation in order to fill the space in a spontaneous manner.
These spaces are unique in that they do not follow a precise grid or rigid system but instead offer extreme flexibility not only from a planimetric but also a sectional point of view. In fact the floors are often staggered in order to house plants that have a broad spectrum of vertical growth. The portion of the building used as a space for events works as a public environment, intended as a place for meeting and interacting and as such it includes a bar and a restaurant, and is typical in that it is dominated by the presence of light and greenery. All the other rooms located in this portion of the building open onto this green lung.
The rear part of the complex instead develops according to a defined system that allows different environments a certain degree of flexibility in their organization, so as to accompany the different needs of the university over time. This layout model is a second tribute to the history of Dutch architecture and in particular to the Open Air School concept, in which the classrooms are designed with large windows, in order to be completely open to the outside environment. As such the areas dedicated to work and creativity are in this section of the complex. The building’s energy sustainability is also guaranteed by a system of photovoltaic cells covering a surface of 3,000 square metres on the façade, made of recycled wood slats which function as a brise-soleil system for the indoor environments.
The entire project is completely sustainable from an environmental point of view, considering that the whole plant system makes a positive contribution to the healthiness of the building and the ecosystem in which it is inserted. The greenery selected and used in the project sees the presence of several tropical species placed in the interior – where the humidity conditions are particularly favourable towards this type of vegetation – and typically Dutch biomes located in outdoor spaces. The roof features an outdoor garden area as a place protected from gusts of wind and characterized by vegetation typical of the dune system found on the windy coasts of the Netherlands.

