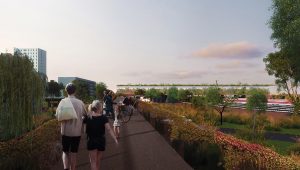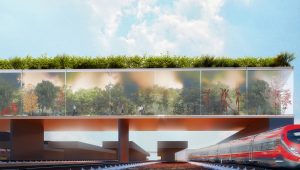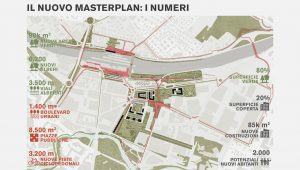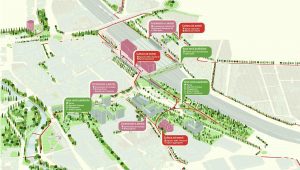The Station area is currently a bridging and partially hinge area, with a variety of functions – including a vital and heterogeneous residential area – that nevertheless lacks a neighbourhood identity. The idea of the Masterplan almost runs counter to the simple recognition of neighbourhoods implemented in the Plan of Interventions: to create a new neighbourhood, a district with new centralities and services.
Working on the planned volumetry starting from the rights acquired by the property, the project aims at integrating the fundamental needs of the public city with the new constructions: the pivotal element of the urban regeneration of the Station District is therefore the relationship between the building volumes and the activities to be settled, with a high functional and typological mix – from student halls to flats, from residences for the elderly to tourist accommodation – that aims at achieving a balance between residential spaces and services for citizens, public places, areas of cultural interest and commercial spaces.
Another assessment concerns the extensive soil sealing, an issue that has become crucial in relation to the environmental issue and the recent flooding that the city has suffered.
Together with functional flexibility, the new masterplan therefore guarantees an important increase in public green space – with an increase in permeable green areas from 5 per cent to 80 per cent, the construction of three new urban gardens and a park on the Piovego river, together with its related bicycle and pedestrian connection with the Brenta – and an urban reconnection through the design of a new pedestrian bridge to cross the railway barrier. In addition to the volumes to serve the new station and the construction, on the Arcella side, of a park housing a pavilion for events and exhibitions, the bridge, the main landmark of this area, is a true bioclimatic greenhouse – within which spaces are also created to be dedicated to services for citizens – which at the same time becomes a quality connection with the historic Arcella district and the new green square in front of the high-speed train station.
The arrival of the high-speed train can represent a great opportunity for Padua, first of all with the demolition of the Borgomagno overpass, but above all for the greater number of travellers and the flow of tourists that will pass through the station, provided that the city’s role as an intermodal and sustainable node is rethought. For this reason, another fundamental element in designing its future is the Station’s relationship with the city centre as well as with the Scrovegni Chapel, to which it will be connected with a system of paths and green spaces.
With regard to the areas surrounding the station, the intervention involves the former PP1 area, where a ‘densification’ of the new building is planned in the area to the north, maintaining only one existing building to the east and developing a new urban front on Via Valeri, in such a way as to dedicate most of the area facing the Tito Livio park to green areas, and envisages burying the existing station level car park, with the creation of a new park along the tracks crossed by a cycle-pedestrian walkway cutting through the former IFIP area and connecting the various green areas. Here too the volumetry is designed to have green areas as its protagonist, thanks to which it is possible to visually design a cycle/pedestrian path from the station – following the park in the historic Arcella district and the bridge over the tracks – to the Arena Gardens and, indeed, to the Scrovegni Chapel, acting not as individual interventions but as a single organism.
The Masterplan, therefore, is in continuity with the general objectives outlined in the Plan of Interventions, abandoning the idea of expansion of the city in favour of the regeneration of the existing environments and implementing a reconnection of two now separate parts of the urban fabric.
Environment and urban quality thus find a new conjugation, in an environmental challenge in which the objective is, by offering significant advantages to daily life, to change and improve the way of living in this area and, in general, in the city of Padua.
The numbers of the project:
+ 90,000 sqm green areas
+ 6,200 trees
+ 3,200 m cycle and pedestrian paths
+ 2,000 potential new inhabitants
with a total of
3,500 m of tree-lined boulevards
1,400 m of urban boulevards
8,500 m² of public squares
80% green surface area




