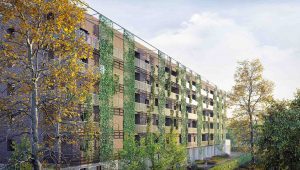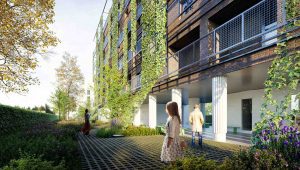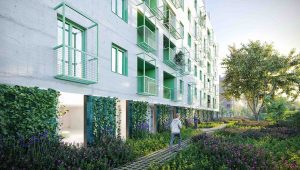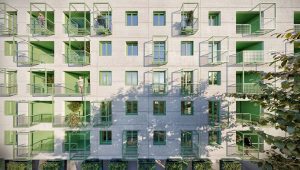Images
Project
Stefano Boeri Architetti
Year
2023 - ongoing
Location
Monza, Italy
Client
Aler of Varese – Como – Monza Brianza – Busto Arsizio
Typology
Architecture, Public housing
Services
Concept, Detailed/Technical design
Stefano Boeri Architetti
Founding Partner: Stefano Boeri
Director: Pietro Chiodi
Design team: Paolo D'alessandro, Hassan Mohamed Elgendy
Consultant:
construction site calculation and technical management: Mikuz
The project for the redevelopment of Aler public housing of U.O.G. Monza Brianza by Stefano Boeri Architetti aims to improve residents’ quality of life through the architectural and energy regeneration of two buildings in via Baradello, in the heart of Monza’s productive area.
Energy efficiency, energy redevelopment and architectural quality are the key words underlying the work on the Aler buildings in via Baradello 6 and 12, which, thanks to funds allocated by the National Recovery and Resilience Plan (PNRR) for the energy portion and Stefano Boeri Architetti’s vision, acquire an identity and a unique housing standard for public housing. In fact, the project aims to restore dignity to living, towards a quality welfare that includes environmental and economic sustainability and, above all, a quality of living: joint actions on public housing capable of activating paths of urban and social regeneration.
Specifically, the intervention, which covers a total area of 8,270 square metres, initially sees a reconnection of the two buildings, which are currently characterised by a divided common space, generating a caesura between the two communities. The creation of common green areas, connected by pedestrian paths and trees, overcomes this division, creating an accessible and shared environment for the inhabitants, while maintaining a distinct and clear identity for the two buildings.
On an architectural level, in fact, the building in via Baradello 12 envisages a series of punctual interventions on the façade, such as the replacement of window frames and the possibility of expanding the interior spaces with new balconies, supporting a system of climbing greenery. The project for the building at Via Baradello 6, in addition to the replacement of the window frames and the ceramic cladding of the pillars, is characterised by the addition of continuous balconies that accommodate the climbing vegetation, anchored with a system of cables on the ground.
Both solutions are aimed at increasing the outdoor spaces pertaining to the flats, with two different approaches: the first punctual, with prefabricated aluminium structures to create balconies; and the second continuous longitudinal, creating a prefabricated aluminium walkway exploited by creepers, which thus reinvent the façade by giving it life.
The ground floor also sees a coherent philosophy, but characterised by peculiar and differentiated solutions for each building. In Via Baradello 12, the ground floor of the building becomes a green basement for climbing plants, a vertical extension of the garden, where – thanks to strategic demolitions and the addition of seating – the connotations of the common space are changed, making it less rigid and more permeable. The ground floor is thus freed to become a space for residents to rest and share. Whereas in Via Baradello 6 the ground floor is treated as an interior, enriched with ceramic pillars and seats that deform in correspondence with them.
As far as the energy requalification of the two buildings is concerned, the intervention initially foresees the realisation of a thermal insulation of the buildings and the replacement of the windows and doors in the total 95 dwellings involved. This solution, combined with photovoltaic surfaces of 90KWP of power on the roofs, allows a reduction in CO2 emissions of more than 30 tonnes per year, as well as the production of 99,700 KWH of clean energy (together with the buildings in Monza Via Debussy, 2; Monza Via Debussy, 4; and Monza Via della Birona, 47). The benefits are not only environmental but also social: lower consumption leads, in fact, to a reduction in expenses, with a consequent reduction in arrears and, therefore, an ‘energy’ solidarity contribution for low-income tenants.
The project, therefore, not only proposes to improve the quality of life of residents by introducing a system of balconies, green façades and social spaces between the two blocks and in their porticos, but thanks to the presence of photovoltaics and the reduction in consumption allowed by the work on the façades, it allows the two buildings – and the others owned by Aler – to constitute an innovative and advanced form of energy community, capable of distributing the benefits obtained from the energy contribution exceeding the buildings’ needs among the less well-off families.
The intervention proposed by Stefano Boeri Architetti in Monza is a demonstration that energy self-sufficiency and social inclusion can be the two pillars of a regeneration of Italian public housing.




