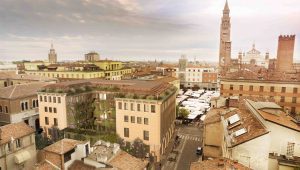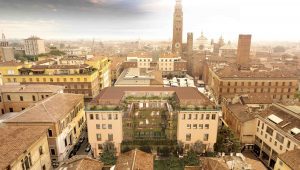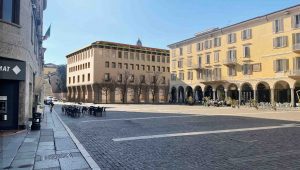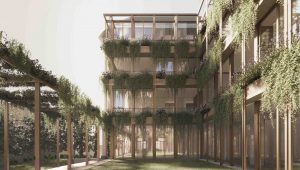Images
Project
Stefano Boeri Architetti
Year
2022 - ongoing
Location
Cremona, Italy
Client
Findonati
Typology
Architecture, Architectural redevelopment
Service
Concept, Schematic design, Developed design, Detailed/Technical design, Site design supervision/Client monitoring role
Stefano Boeri Architetti
Founding Partner: Stefano Boeri
Director: Marco Giorgio
Project Leader: Francesca Lina Pincella
Design team: Giacomo Calistri, Sofia Huang, Daniele Barillari
Consultant
Structural engineering: ing. Claudio Brabilla
Stefano Boeri Architetti’s project for the redevelopment of the former Bank of Italy in Cremona envisages the regeneration of the historic building, built in the 1950s based on a design by Luigi Vagnetti, and then decommissioned in 2009. The architecture, overlooking Piazza Stradivari, recalls the architecture of the Banks of Italy of the period and evokes the image of a fortress, closed and introverted; today it constitutes a fundamental backdrop to the layout of the Piazza as well as being particularly recognisable within the urban context. Now stripped of its former function, the building today lacks a direct relationship with the city and a real connection with the public space.
For this reason, the design principles behind the project intervention, see on the one hand a redevelopment that takes into account the value of the pre-existing buildings, in full respect of their strongly consolidated character, and on the other hand the energy efficiency of the structure and its reconnection with the city, thanks to the creation of a green courtyard on the interior, and the use of the portico, on the exterior, for collective functions – literally opening the building to interaction with the city.
The only demolition involved in the project is the removal of the volume inside the courtyard, where the credit office counters and the large customer waiting room accessible from Via Verdi were originally located. In this way, the project enables the original C-shaped layout of the building to be opened up and, in addition to reducing land consumption to zero, it makes a previously covered area permeable, transforming a large area into a true open inner courtyard.
The building consisted of four floors above ground, with an attic floor on the roof, as well as a basement level and a sub-basement where the bank’s vault and sub-caveau were located. Maintaining the maximum ridge height unchanged and intervening only on the slope of the pitched roof, the project obtains an additional habitable floor, for a total of five floors above ground, four of which are used as free-standing residences. The layout of the interiors is redesigned with the aim of obtaining four/five flats per floor, all of which have a double view of the exterior and the internal courtyard. As far as the ground floor is concerned, the design solution proposes to glaze the portico, which in fact constitutes the point of contact between the building and Piazza Stradivari and which over time has lost its function as a monumental entrance, in order to exploit its potential for public and semi-public activities and as a space usable by the city. At the same level, the spaces available are partly intended to host common activities.
Bounding the current building, at the top, an imposing roof cornice crowns all the façades and outlines the perimeter of the pitched roof. The project proposes the preservation of the current loggia and the cornice that surmounts it, but envisages the redesigning of the geometry of the existing pitch through the insertion of shading systems for the terraces, with a view to an overall preservation of the building’s image in its solidity and integrity. Furthermore, the roofing project envisages covering the surface with photovoltaic panels whose colour has been purposely sampled from the pre-existing context, again to favour integration within the historic centre. At the same time, the photovoltaic surface is able to cover 50 per cent of the building’s energy needs, with a view to reducing environmental impact. The same approach is adopted for the external façades, originally covered with large slabs of pink stone, which are entirely preserved; on the external façades, the interventions include the enhancement of the verticality of the holes and splays that adorn the existing windows.
The internal façades, on the other hand, are redesigned to accommodate new open spaces, loggias and terraces: a new, light metal structure draws a pattern of full and empty spaces, guaranteeing a high level of natural lighting of the internal spaces and at the same time enhancing the visual link between the interior and exterior of the building. The new terraces, as well as the loggias, then, thanks to a system of continuous linear vases, special planters and basins integrated into the façade, host various types of shrubs and creepers, in direct relation with the new internal green courtyard.
The plant component in this case acts as a filter between the interior and the exterior: on the one hand it connotes the space of the courtyard, on the other hand it is also visible from the side streets, with the aesthetic and environmental advantages this brings for the whole area. In particular, it acts as an acoustic barrier, regulates the microclimate in the courtyard, implements local biodiversity and, together with the fixed shading system created by the balconies, reduces glare and the ‘heat island’ effect.
Overall, Stefano Boeri Architetti’s project, in line with the studio’s design approach and previous architectural and urban redevelopment experience, aims to give the former Banca d’Italia building in Cremona added value, both functional and environmental, starting from the principles of reducing land consumption, redevelopment of the building, energy adaptation and enhancement of its relationship with its context. Maintaining a strong relationship with the historical pre-existence, the project preserves its formal external appearance, opening up in the internal courtyard the revisitation of the façades, in a contemporary key.




