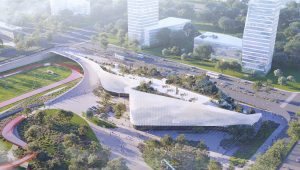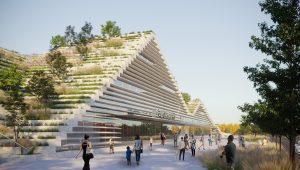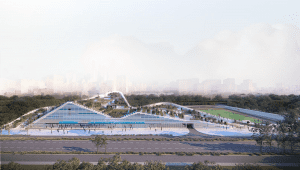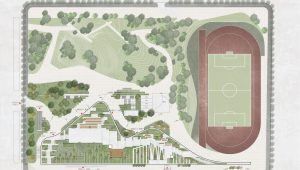Images
Project
Stefano Boeri Architetti China
Year
2020 – ongoing
Location
Xi'an, China
Typology
Architecture, Public spaces
Services
Architectural scheme design, interior (public space), landscape concept
Program
Public space, Museum
Founding Partner: Stefano Boeri
Partner: Yibo XU
Design Team: Yifan LIU, Yinxin BAO, Xinyue LIU, Taimuzi FU, Yifan FEI, Zhifei YAO, Changjiang ZHANG, Qingxuan YU, Yitao HUANG, Mohamed Hassan Ali Elgendy
Stefano Boeri Architetti China has won the competition for the Xi’an Culture Modern Technology Experience Center. The project aims to create a new central aggregating element for the city through a technology museum designed as an artistic and social hub for the community.
The winning project by Stefano Boeri Architetti draws inspiration from both the ancient origins of the city of Xi’an, the capital of China’s Shaanxi province, and the local natural landscape characterized by a winding system of rivers and mountains. The project’s objective is to create a permeable and publicly accessible system capable of activating new urban connections on various levels. The new museum in Xi’an is designed as an architecture open to all, to initiate a process of urban regeneration and attract a broad audience – including technology enthusiasts, children, and students. It’s envisioned as a place for study, exploration, research, and cutting-edge technological innovation in the heart of one of China’s most significant historical cities.
The project site overlooks a urban park to the north, while to the south, it borders a city street. The museum project integrates into a sequence of public spaces and addresses the park and the city with distinct strategies. The north facade facing the park, with its curved forms, evokes natural elements and is clad with vertical metal slats; whereas the south facade facing the city is clad with horizontal slats of high-performance glass fiber-reinforced concrete (GRC) to ensure durability and enhanced mechanical properties.
The project includes a rooftop garden in continuity with the park and a system of terraces that allow visitors to get to the top of the building and gain a new perspective on the surrounding urban landscape. These green terraces and staircases, open and accessible to all citizens, will also be an integral part of the museum’s cultural event program: the various areas can host screenings, activities, performances, and exhibitions – offering citizens a new outdoor public space with unprecedented views of the park and the city.
The rooftop garden design includes six species of plants chosen as the main varieties for tree species – including Ginko Biloba, Acer Pictum, and Pinus Bungeana – twelve types of shrubs, and twelve types of perennial herbs, selected from typical local species of the Chinese natural landscape.
Regarding the internal distribution, the project includes four main exhibition spaces, a temporary exhibition space, and commercial areas. A central double-height atrium connects the various areas and ensures complete accessibility and usability according to the principles of “Design for All”. With this goal in mind, the rooftop garden will also be accessible to everyone, thanks to an elevator system and a ramp integrated into the slope of the roof.
The museum will play an important role in shaping future exhibition scenarios and showcasing new ways of producing and exhibiting art: in addition to public engagement and interaction, the project pays particular attention to the use of multimedia and digital content and their dissemination. Navigation within the museum can be an immersive experience thanks to virtual signage and apps that will guide users through AI platforms, augmented reality experiences, and experiential exhibitions, ensuring highly personalized use of the space.
The specific highly saturated and luminous shade of blue, already widespread in the fields of digital art and design, is the representative chromatic element of the project and characterizes the public areas and exhibition spaces, as well as signage elements and land art works in the park.
The Xi’an Culture Modern Technology Experience Center represents an idea of integration and innovation embodied in the proposal of a functional building, a public service that combines tradition and innovation, form and architecture, and stands as a new landmark for the city through architectural design that promotes urban regeneration.




