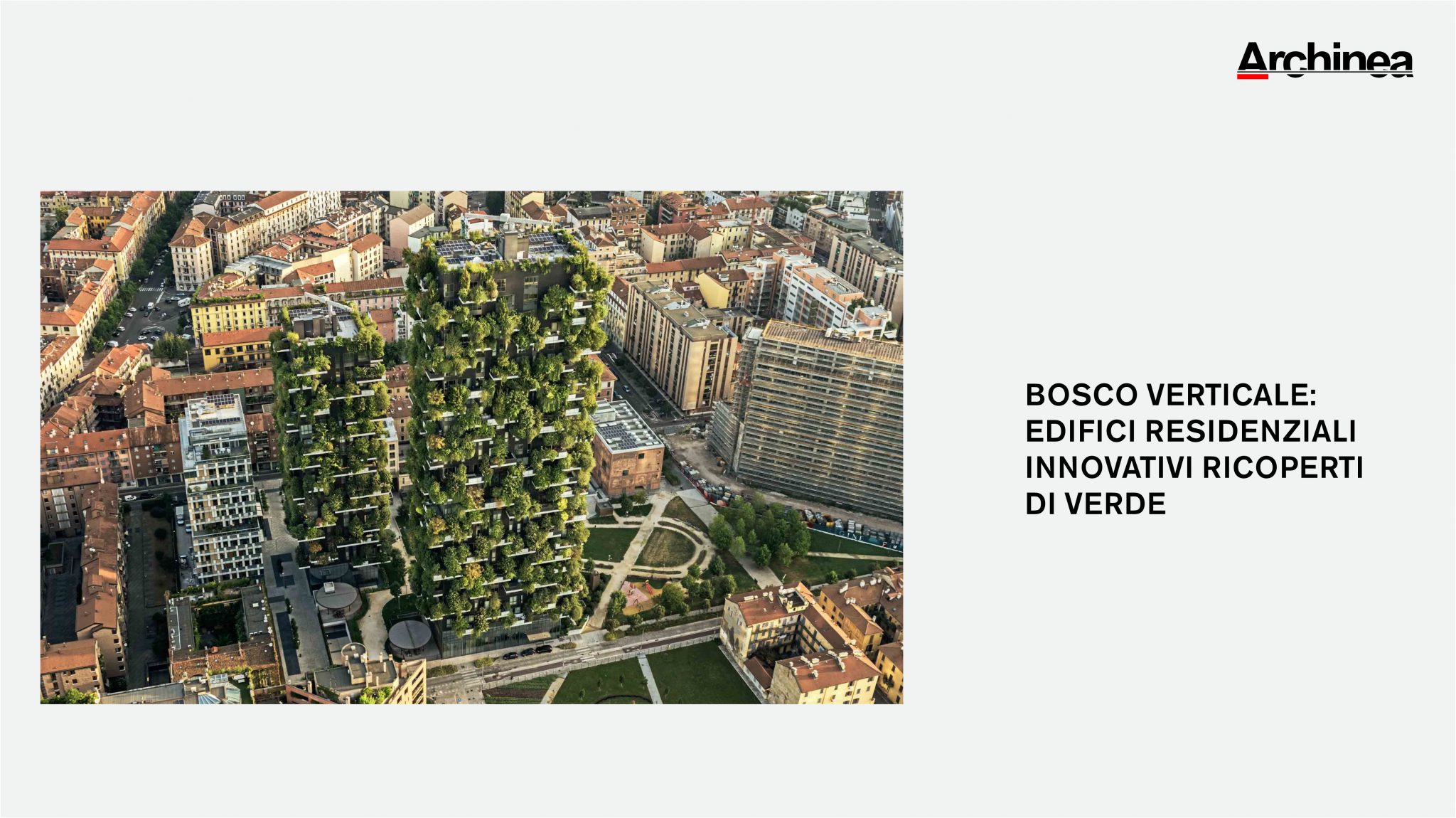
The Polish architecture magazine Archinea published an article dedicated to the Bosco Verticale in Milan, designed by Boeri Studio, ten years after its construction in 2014.
The project is based on the idea of a harmonious coexistence between people, plants, and animals. Composed of two towers, the complex serves as a “home” for a total of 800 trees and thousands of plants, creating a micro-ecosystem on a surface equivalent to 20,000 square meters of forest and undergrowth. It is not only an intriguing solution from an aesthetic point of view, but above all from an ecological standpoint, reducing the negative impact of urbanization on the natural environment.
Formally, the towers are mainly characterized by large, staggered, and protruding balconies designed to accommodate large plant pots and allow the growth of larger trees without obstacles, even across three floors of the building. Unlike traditional facades, the plant cover does not reflect sunlight but filters it, creating a pleasant internal microclimate without harmful effects on the environment. At the same time, the green curtain “regulates” humidity, produces oxygen, and absorbs CO2.
The Bosco Verticale has become not only a symbol of a new approach to architecture but also an inspiration for other cities seeking innovative solutions for sustainable urban development. The successful realization has brought the bold project numerous important awards, including the Highrise Award from the Deutschen Architekturmuseums in Frankfurt (2014) and the CTBUH Award for the Best Tall Building in the World from the Council for Tall Buildings and Urban Habitat at Chicago’s IIT (2015).
To read the full article: https://archinea.pl/vertical-forest-innowacyjne-budynki-mieszkalne-pokryte-zielenia/
The news was also picked up by Onet.
