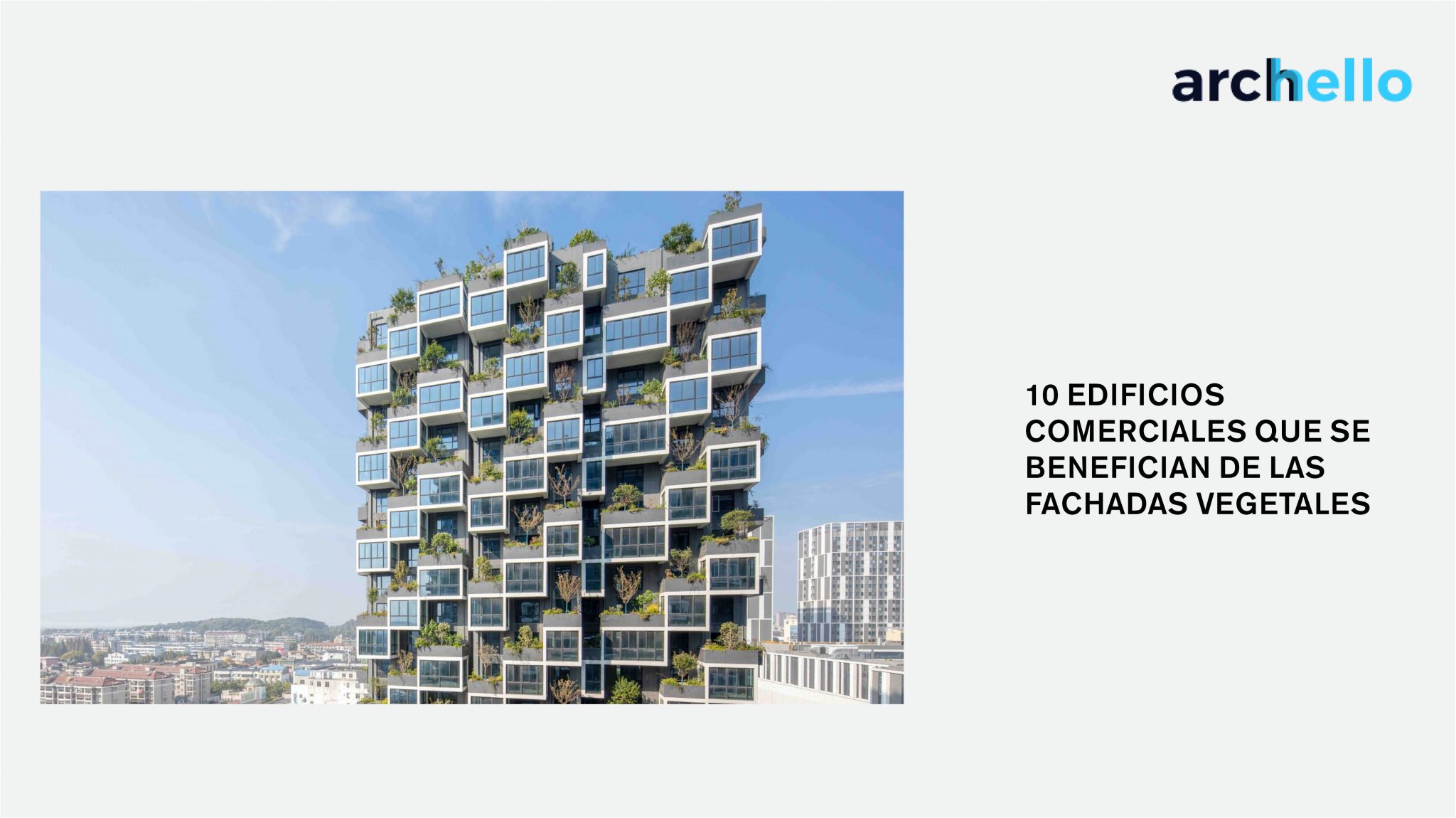
The architecture website archello publishes an article titled 10 Buildings Benefitting from Vegetal Facades, presenting a list of international projects that integrate the vegetal component with the architectural one, including the Easyhome Huanggang Vertical Forest project designed by Stefano Boeri Architetti in China.
The Easyhome Huanggang Vertical Forest complex, located in the city of Huanggang in the Hubei province of China, consists of five towers, two of which are residential (80 meters tall) designed based on the model of the Vertical Forest in Milan. The proposal features a facade system characterized by an alternation of open balconies and enclosed loggias that break the regularity of the facade and create continuous movement, accentuated by the presence of trees and shrubs that can grow freely in height, following the design of the facade. The two towers together host a total of 404 trees, 4620 shrubs, and 2408 square meters of perennial plants, flowers, and climbing plants. The plants were selected by a team of experts and botanists among local species suitable for planting in pots and at altitude, taking into account a series of criteria including expected growth: the irregular arrangement of the balconies is indeed designed to allow the tree canopies to fit perfectly into the facade design, defining a constant dialogue between the architectural project and the characteristics of the plant species. As in other Vertical Forest projects around the world, one of the main objectives is precisely the integration of architecture and living nature, which transforms vegetation into an essential – and not simply ornamental – element of the project.
To read the full article: link
