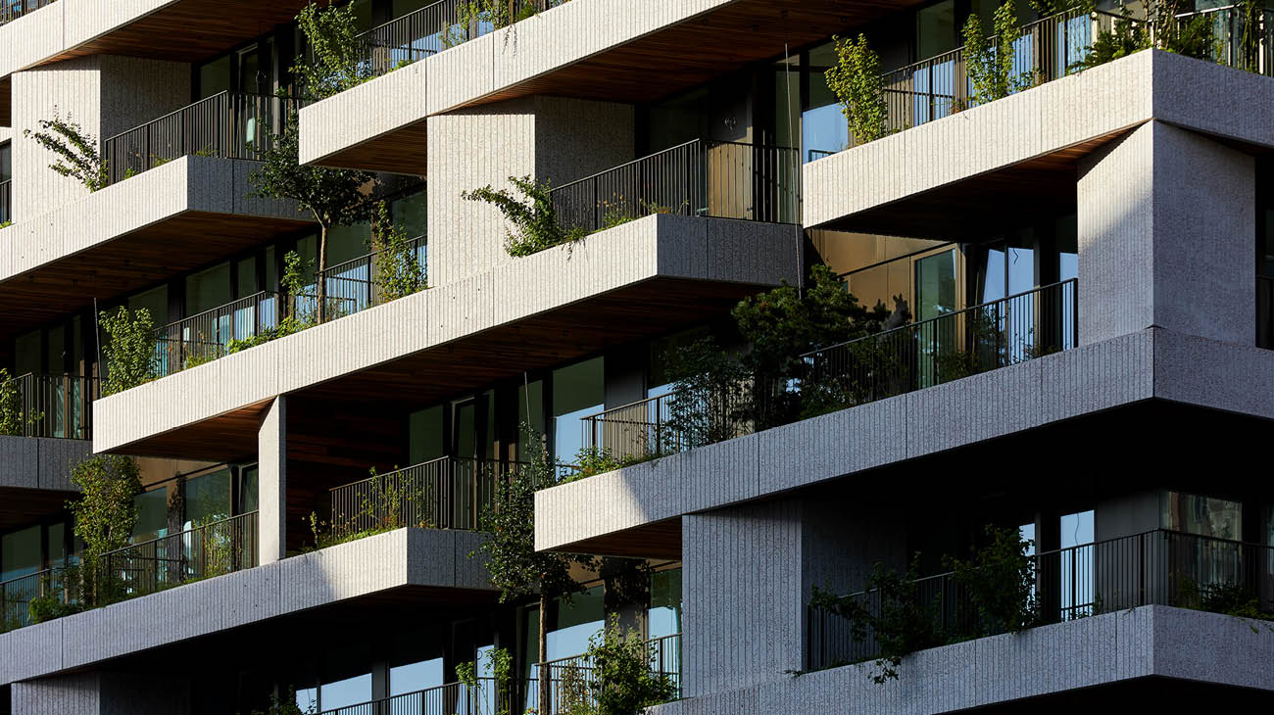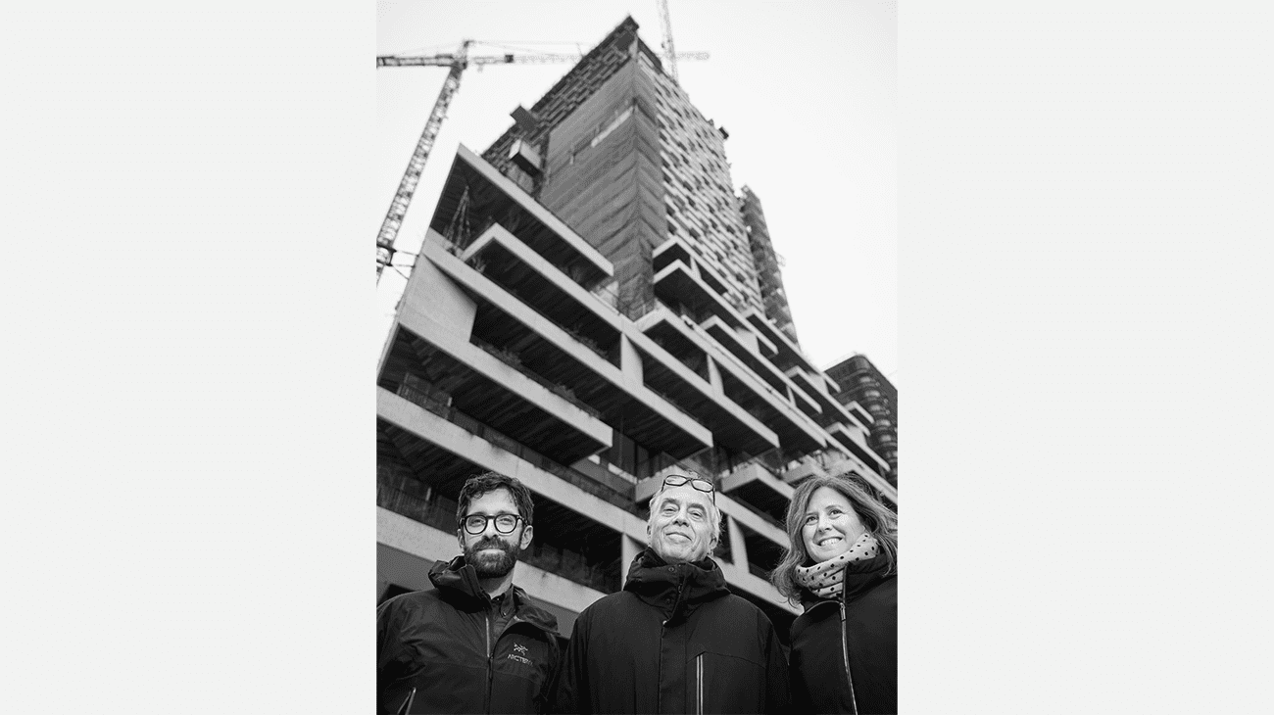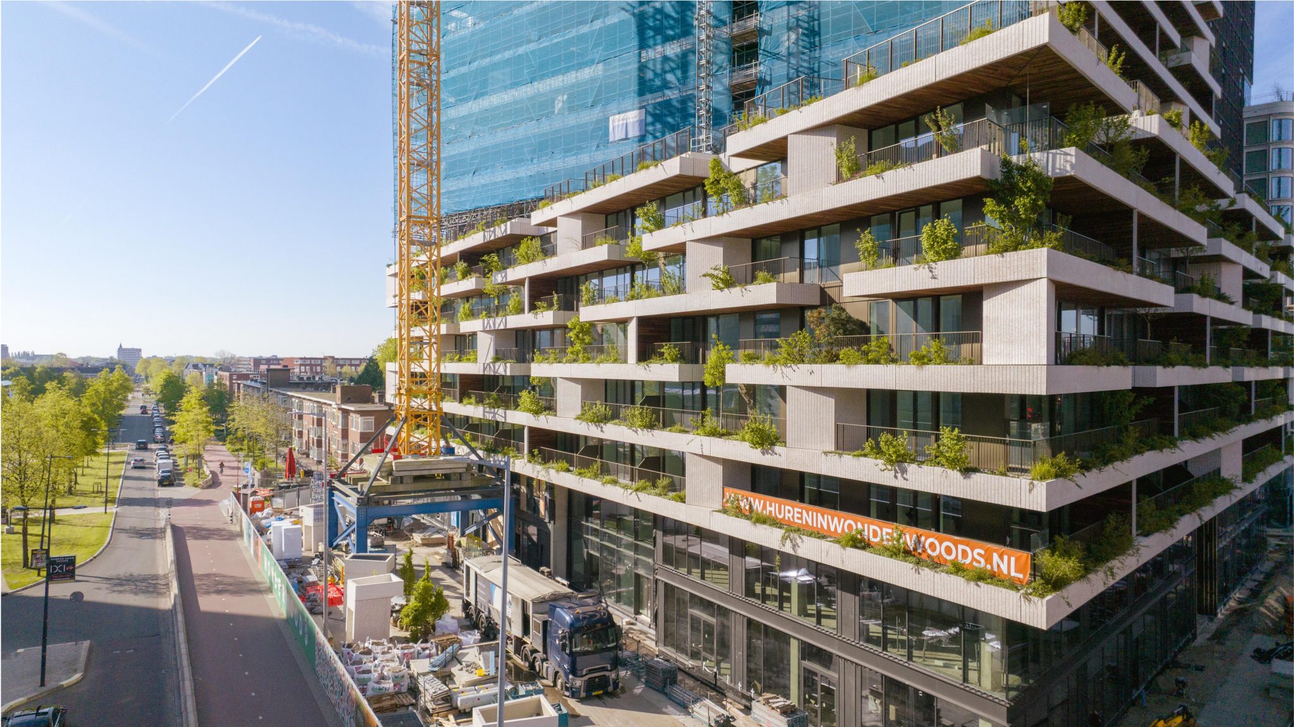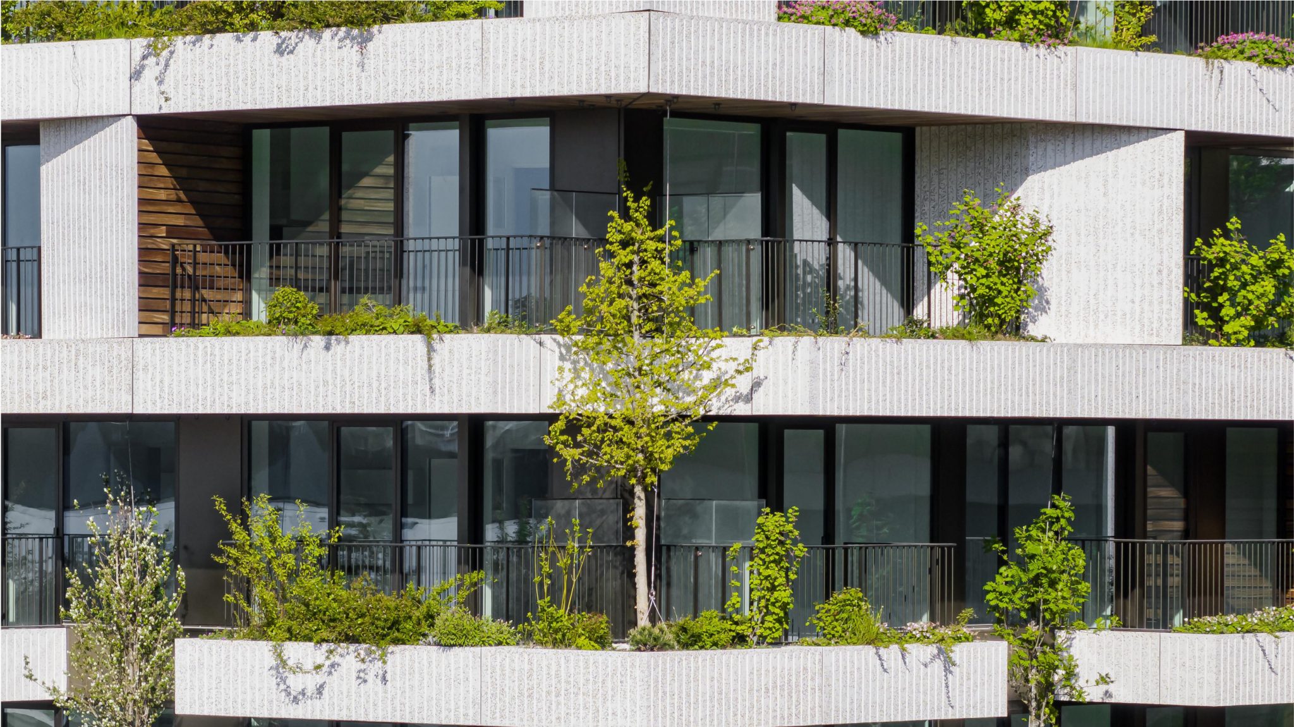On Thursday, January 25th, Wonderwoods Vertical Forest, marked the completion of the construction of the final floor in the tallest green skyscraper in the Netherlands. Stefano Boeri, Francesca Cesa Bianchi, Partner and Director, and Paolo Russo, Director of Stefano Boeri Architetti, along with the Wonderwoods Construction Consortium and Utrecht Alderman Eelco Eerenberg, inaugurated the ceremony for the completion of the roof floor.
“Our Vertical Forest in Utrecht, one of the two buildings in the Wonderwoods project, is a crucial milestone in the research journey we are undertaking worldwide. The Vertical Forest in Utrecht combines high plant biodiversity with a wide range of functions – exhibition, commercial, tertiary, residential, and hospitality. It will be a true building/city, as well as a rich and complex ecosystem,” stated Stefano Boeri.
Wonderwoods consists of two towers, 105 and 70 meters high, designed respectively by Stefano Boeri Architetti and MVSA Architects. It will host a hectare of trees and plants distributed on the facades, green terraces, and rooftop gardens. The green design of the project draws inspiration from the Utrechtse Heuvelrug National Park and will introduce around 30 different plant species to the center of Utrecht.
The building is not only a model of biodiversity but also a blend of activities and functions. The base of the tower will house a complex system of duplex residences that combine residential spaces and studios, extending up to the fifth floor on the southwestern sides. In addition to these, there will be numerous hospitality and commercial spaces along Croeselaan, Jaarbeursboulevard, and Veemarktplein.
For further information: https://wonderwoods.com/
The news was also reported by Stad + Groen, Requadro, Archiportale, IoArch, Archetipo.




