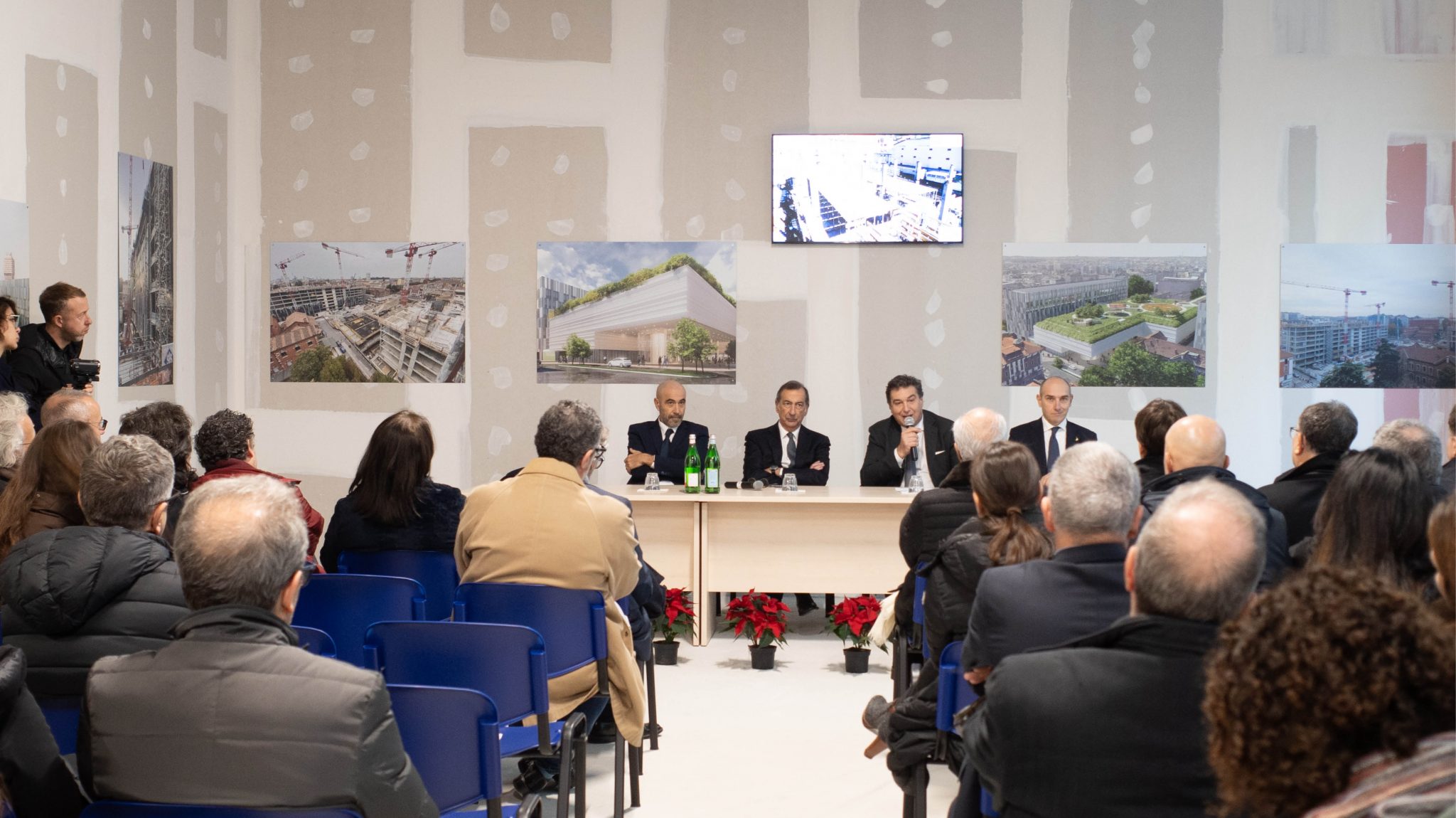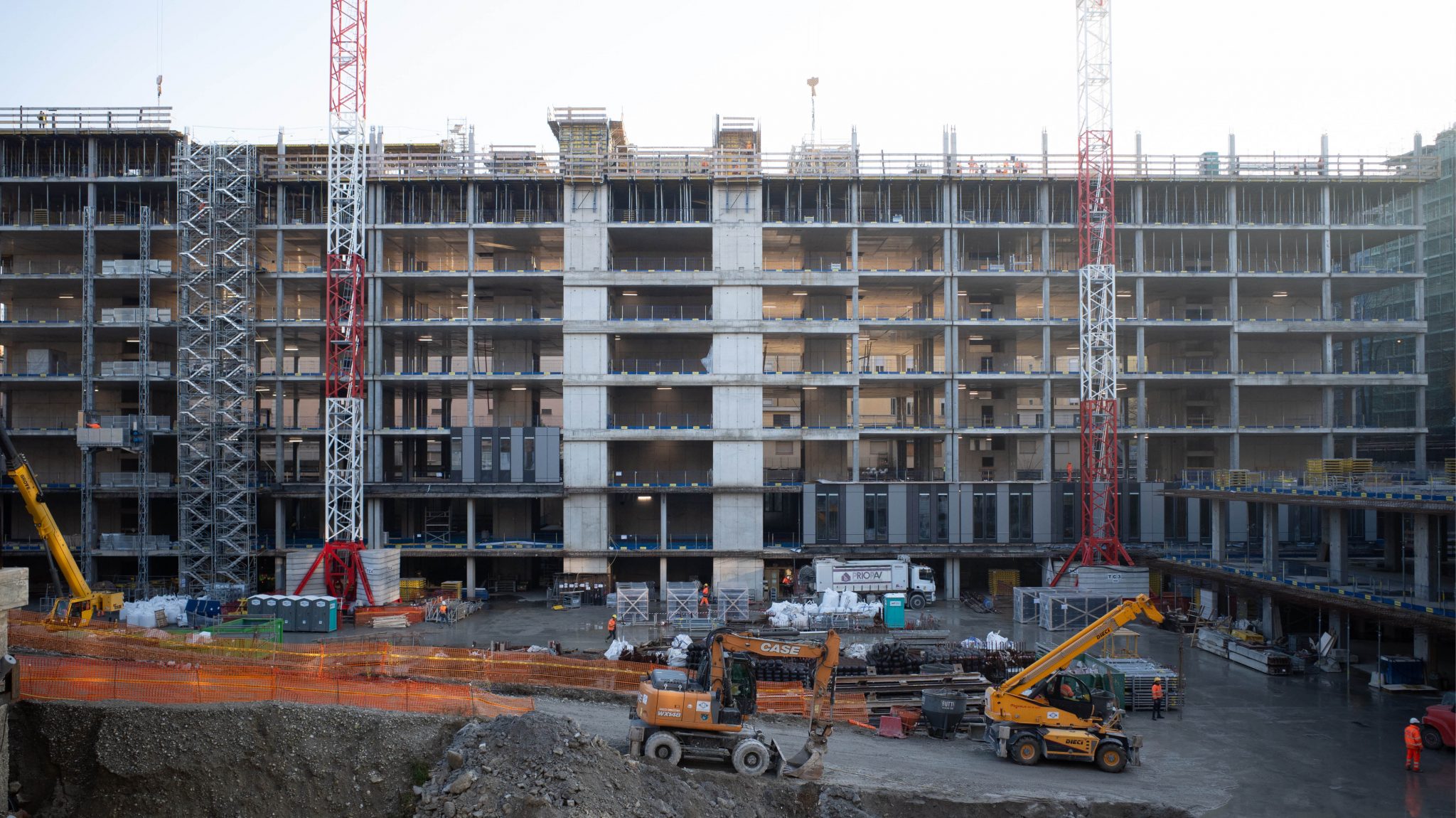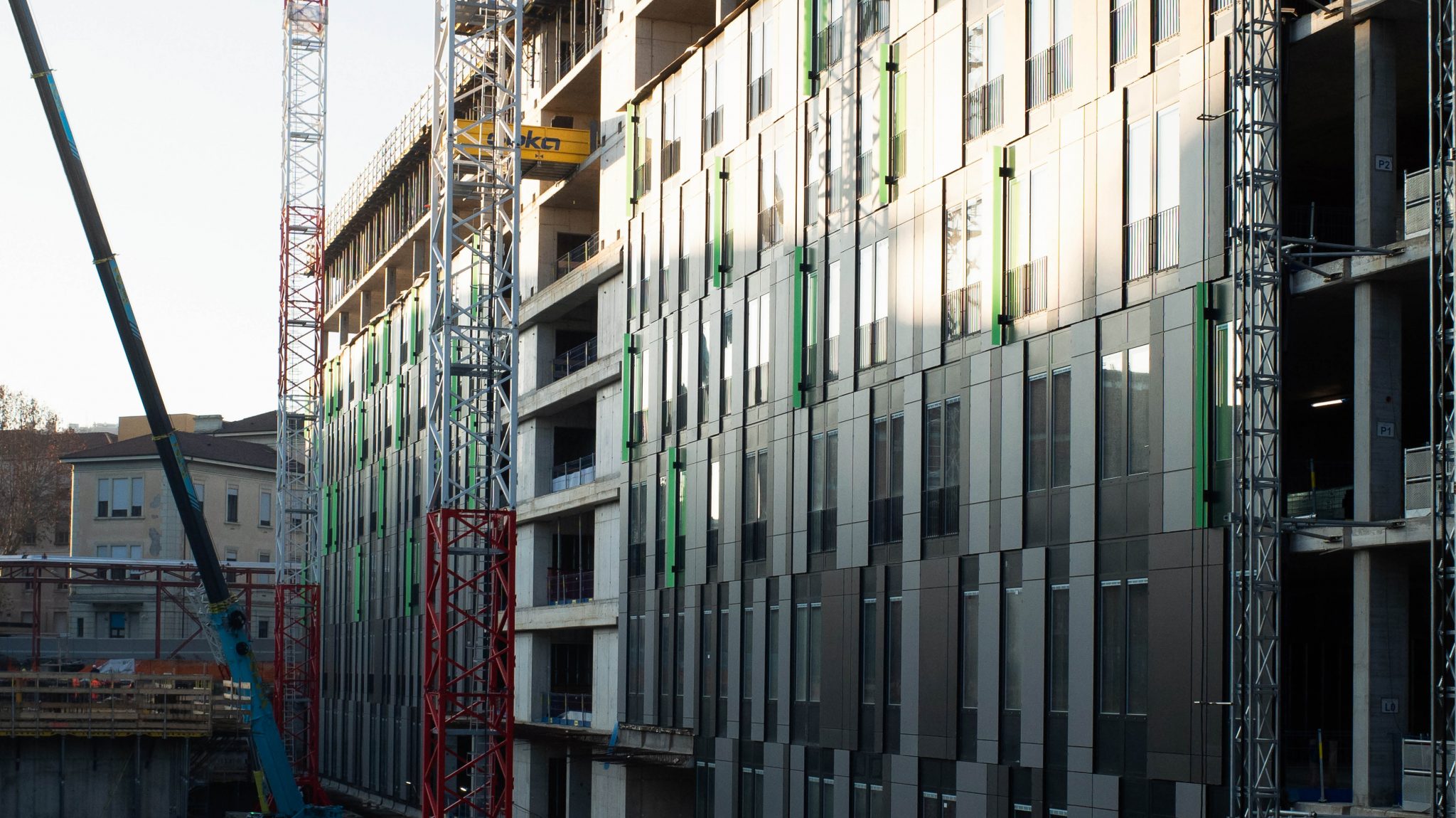On Thursday, December 14th at 2:30 p.m., a ribbon-cutting event is held, in the presence of Milan Mayor Beppe Sala and local institutions, atop the building of the new Milan Polyclinic, designed by Boeri Studio and currently under construction, to celebrate the completion of the last slab of the North building.
Located in the historic center of Milan, the Polyclinic is among the city’s main hospitals: a health citadel enclosed within an enclosure where the various services are housed in separate buildings and connected by mostly external pathways.
While preserving part of the original pavilion structure, the design of the new Polyclinic introduces on the roof a lush roof garden of more than 7,000 square meters that houses 100 trees of various sizes and several shrub species to provide a space dedicated to rehabilitation and various types of recreational and therapeutic activities, the use of which is initially reserved for inpatients and operators of the various departments, but which in the future can be opened to the public for special events of a recreational and therapeutic nature.
Conceptually, the project aims to make the stratified memories of a historic part of the city coexist with the overall rationalization of the large, new hospital machine. Each of the buildings that, over time, have characterized the space of the Polyclinic has always been confronted with the vast dimension of an open space that, as the functions housed varied, could take on a private, semi-public, public or collective character from time to time.



