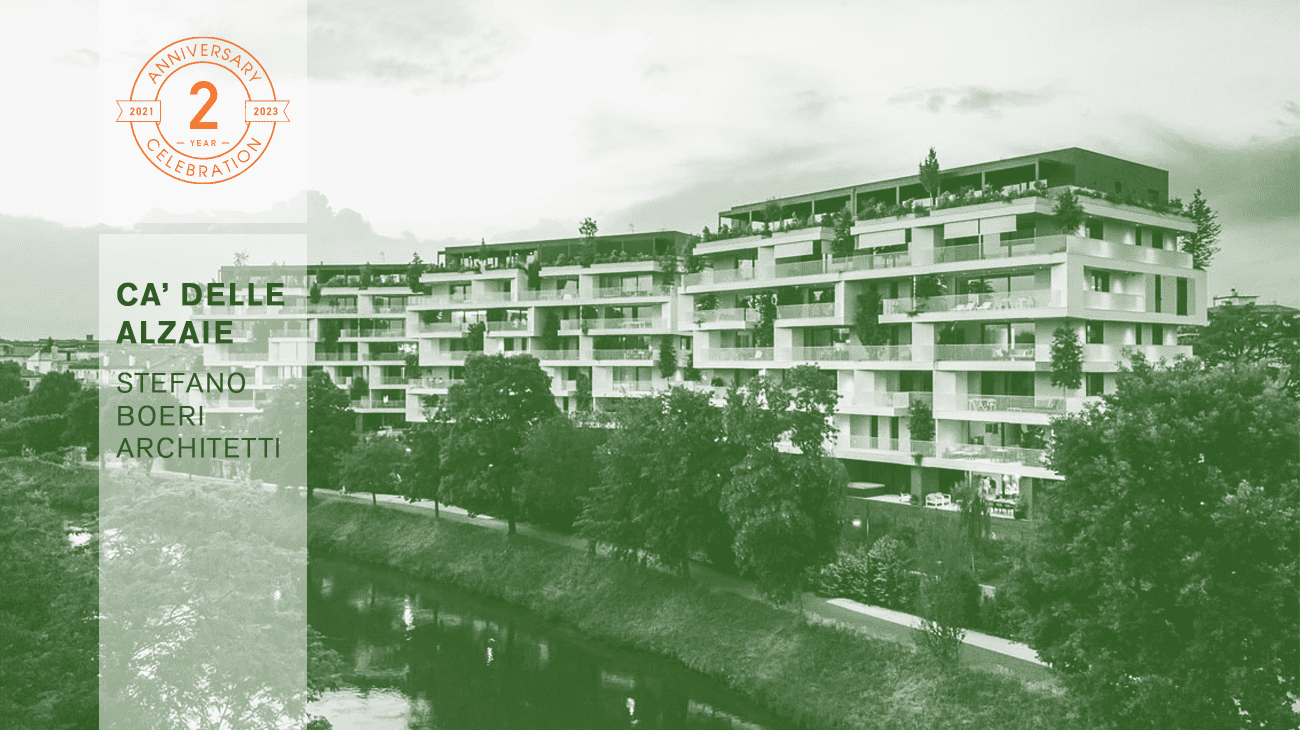
29.11.21 – 29.11.23 Ca’ delle Alzaie celebrates the 2-year anniversary of its construction.
In the context of the redevelopment of a former production area of about 11.000 square metres near the historic centre of Treviso, the Ca’ delle Alzaie project consists of three residential buildings surrounded by vegetation and spread over about 8.000 square metres. Facing the river Sile, the buildings consist of 7 above-ground storeys and a basement plate for garages, used as a large green area on the roof.
The planimetric distribution of the volumes allows each residential unit to fully enjoy the relationship with the river landscape: placed next to each other, the three buildings form a discontinuous front, in which each unit is arranged according to a different rotation to optimise exposure towards the south and reduce reciprocal introspection. In this way, in addition to guaranteeing a high level of privacy for the interiors, a “visual barrier” effect is avoided, leaving free wide perspective views between one body and the other towards the passage along the Alzaia.
Through the presence of greenery on the two main fronts, the three buildings recall the qualities of the surrounding landscape, whose appearance changes with the seasons, and guarantee a high quality of life, in direct relation with the open spaces.
In total, vegetation accounts for 51% of the project’s surface area, about 2 hectares, with the planting of 400 low-trunk trees and 170 trees, 120 of which on the façades.
