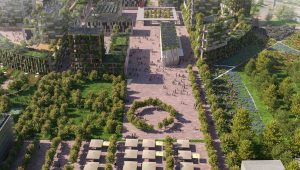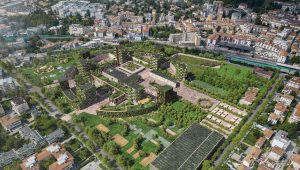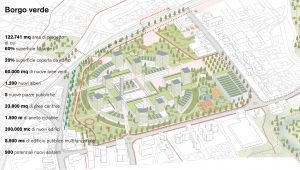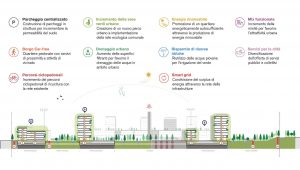Images
Project
Stefano Boeri Architetti
Year
2022 - ongoing
Location
Conegliano, Italy
Client
Gruppo Grigolin
Typology
Masterplan, Public space, Park
Services
Masterplan
Stefano Boeri Architetti
Founding Partner: Stefano Boeri
Director: Corrado Longa
Design team: Laura Di Donfrancesco, Agostino Bucci, Gabriela Cunha Mattei, Geronimo Felici Fioravanti
Consultants
Planum srl (Mobilità), Lorenzo Mazzali (Identità visiva)
Stefano Boeri Architetti’s project for the recovery and reconversion of the former Zanussi area in Conegliano, an area that is currently disused but of great historical and urbanistic value for the city, aims to regenerate and give back to the community a Green Village, a central place for the enhancement of the territory.
The former Zanussi area is the largest of the transformation areas in the city of Conegliano and the only one to be contiguous to the railway station – as well as the closest to the historical city centre – and for these reasons it represents a unique opportunity to create an important new centrality, dedicated to living in a green setting, to services and to urban quality. The area, which in the past was the site of important manufacturing plants that represented the history of the industrial sector in north-eastern Italy, is in fact being redesigned to accommodate services and spaces for living, surrounded by greenery and in dialogue with the historic centre, towards a new urban vitality and with the potential to attract a dynamic and international population.
The project proposal focuses on a number of fundamental objectives, such as the enhancement of the green system and the distribution of services to citizens, together with the energy efficiency of the complex, the de-impermeabilisation of the soil and the integration of new public and collective functions.
The project also envisages an intervention on the mobility system to enhance its urban quality and reduce its environmental impact, promoting the realisation of a car-free suburb, thanks to the increase of bicycle and pedestrian paths reconnecting with the existing network, the construction of structured car parks to increase soil permeability and the promotion of electric mobility through the installation of charging points.
Conegliano’s Green Village thus presents itself as a new neighbourhood in a strategic position in which to experiment the most advanced systems linked to sustainability and low energy consumption, as well as a new urban organism capable of connecting realities and systems that are also very different from one another and that have so far grown in a discontinuous and fragmented manner.
Provided with an environmental infrastructure that feeds the present functions and characterises the urban landscape, the intervention includes a number of devices for reducing consumption and improving energy efficiency, such as a technological network oriented towards capturing the sun’s energy through the positioning of solar receptors on the roofs of buildings, on pedestrian walkways and, if necessary, also integrated in facades a technological network capable of collecting rainwater from roofs; and green façades with the aim of creating a natural bioregulation of internal temperatures, shielding volumes from solar radiation and absorbing CO2 from the urban environment.
The redevelopment of the site, then, through the location of predominantly residential functions, represents an important opportunity to re-interpret the meaning of the historic village, extended to a part of the city until now considered peripheral due to its productive nature and closure with respect to the context, and which, through the Green Village, can propose itself with a design that is both appropriate and innovative for Conegliano.
In fact, the master plan envisages the conversion of the production site as a place of living in which to favour a concentration of density, typical of historic villages, thus containing the occupation of the land with buildings, leaving space for free, green, and public areas – such as a large urban park of about 44,000 square metres that significantly implements the urban and environmental quality of the city of Conegliano.
The circular layout of the buildings provides the new settlement with a strong porosity through pathways, open spaces and common areas that connect the new centre to the surrounding built-up areas, enhancing the neighbouring and surrounding areas through a new urban scenario.
The redevelopment project of the former Zanussi area is therefore a strategic vision, outlining for Conegliano a neighbourhood characterised by a high quality of living, linked to a new meaning of the historical village, to the possibility of living in the green while having a relationship of proximity with the city and the surrounding area, thanks to its proximity to the railway system, and its commercial and entertainment centres.
The numbers of the project
122,741sqm project area
of which
60% permeable area (existing situation 2%)
20% surface area covered by buildings
60,000sqm of new green areas
1,200 new trees
5 new public squares
33,800sqm of car-free areas
1,500m of cycle ring
300,000mc of new buildings
8,500mc of multifunctional public building
900 potential new inhabitants




