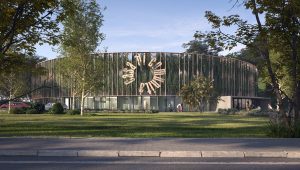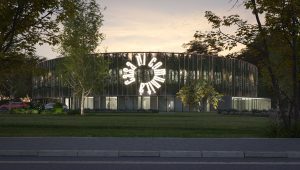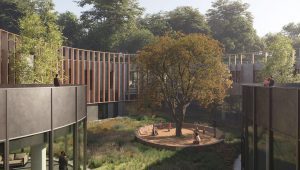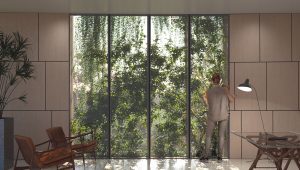Images
Project
Stefano Boeri Architetti
Year
2022 - ongoing
Location
Salò (BS), Italy
Client
ASST Garda, Regione Lombardia
Typology
Architecture
Services
Economic Technical Feasibility Study
Stefano Boeri Architetti
Founding Partner: Stefano Boeri
Director: Marco Giorgio
Project Leader: Francesca Lina Pincella
Design team: Sofia Huang
Consultants:
ESA Engineering (MEP Engineering, Structural Engineering, Fire prevention)
Systematica (Mobilty)
After the dramatic experience of Covid -19, it has become even more urgent to rethink the location and distribution of prevention and assistance services for the health of citizens, imagining a capillary healthcare structure throughout the territory. The technical-economic feasibility study developed by Stefano Boeri Architetti for Regione Lombardia and ASST Garda, in agreement with the Municipality of Salò, envisages the first regional Casa di Comunità (Community House), which will be built in a strategic location in the area, in the hamlet of Cunettone di Salò.
The intervention consists of a social-health facility that relates directly to the community, acting as a filter with respect to the hospital structure and guaranteeing a wide range of health services; among the services, outpatient clinics and primary care areas, specialist outpatient areas and basic diagnostics, advice centres and areas for prevention and health promotion and integration spaces for social services are provided.
The aim of the Casa di Comunità is to give citizens a vision of a health care space open to the community, enhancing the aspects of social health care: a starting point for developing an idea of efficient, accessible and environmentally sustainable care in the area.
The project, a circular building developed on two floors above ground and a basement, is characterised by three fundamental elements conceived as identity aspects of the project: the open courtyard, the green façade and energy self-sufficiency.
The open courtyard is overlooked by the volumes, extruded from the circular plan, which house the social, dining and waiting areas. The symbolic strength of this space, conceived as a place to welcome the community and the heart of the project, is also reflected on the upper floor: the roof of the volumes becomes an open terrace, accessible to the patients of the facility.
As far as the natural component is concerned, greenery plays a fundamental role in defining the identity of the Salò Community House: the external façade is characterised by large windows that allow visual permeability between inside and outside, and a wooden structure, anchored to the main system, acts as a shading system and support for the vegetation, with climbing and cascading plants growing in specially designed pots.
This way, the vegetation becomes an integral part of the project’s shading and natural cooling system. At the same time, the wooden system becomes an architectural element that characterises the building in its articulation on the façade and in its relationship with the outside.
In addition to the environmental benefits linked to the presence of vegetation, the project for the Casa di Comunità is highly energy efficient and envisages the use of renewable energy sources – with photovoltaic panels installed on the roof – to meet the building’s needs. The use of wood, lastly, is an important aspect in the construction phase, thanks to the possibilities offered by prefabrication systems, but also in all phases of the building’s life.




