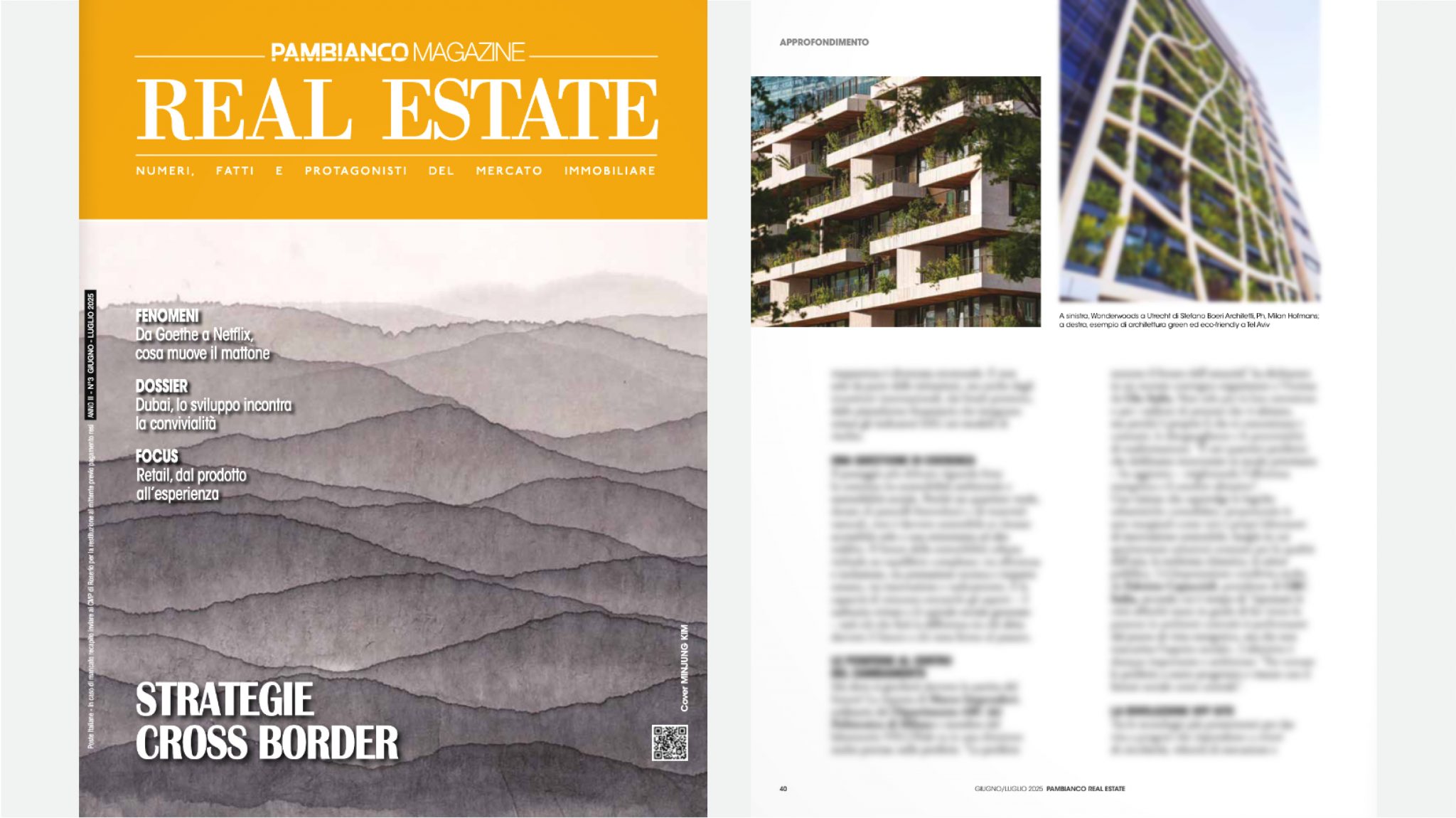
Inside the third 2025 issue of Pambianco Magazine Real Estate, an article by Maria Elena Molteni entitled Sustainability: the testing phase has begun features Stefano Boeri Architetti’s Wonderwoods Vertical Forest project as an example of sustainable architecture.
Wonderwoods is the development created in the heart of Utrecht by Stefano Boeri Architetti and MVSA Architects, as part of the urban regeneration plan for Beurskwartier, the new pedestrian area next to the Central Station.
In particular, the Wonderwoods Vertical Forest project by Stefano Boeri Architetti is a 104-meter tower that reinterprets the vertical forest model — characterized by a strong presence of trees and plants — in a mixed-use format. After Milan’s Bosco Verticale and Eindhoven’s Trudo Vertical Forest (social housing), Wonderwoods Vertical Forest is the world’s first vertical forest to include public functions open to citizens. Its goal is to make this innovative architectural typology increasingly integrated into the urban fabric and accessible to everyone.
The integration with vegetation — developed together with Laura Gatti’s studio throughout every phase, from the competition to the construction of the building — is inspired by Utrechtse Heuvelrug National Park and represents a fundamental component of the project. With 360 trees and 50,000 plants from 30 native species, equivalent to the vegetation of one hectare of forest, Wonderwoods Vertical Forest hosts high plant biodiversity and significantly contributes to improving the quality of life in the city, absorbing carbon dioxide and fine dust, producing oxygen, and regulating the local microclimate.
Full issue: https://magazine.pambianconews.com/?r3d=pambianco-real-estate-magazine_n3_2025#1
