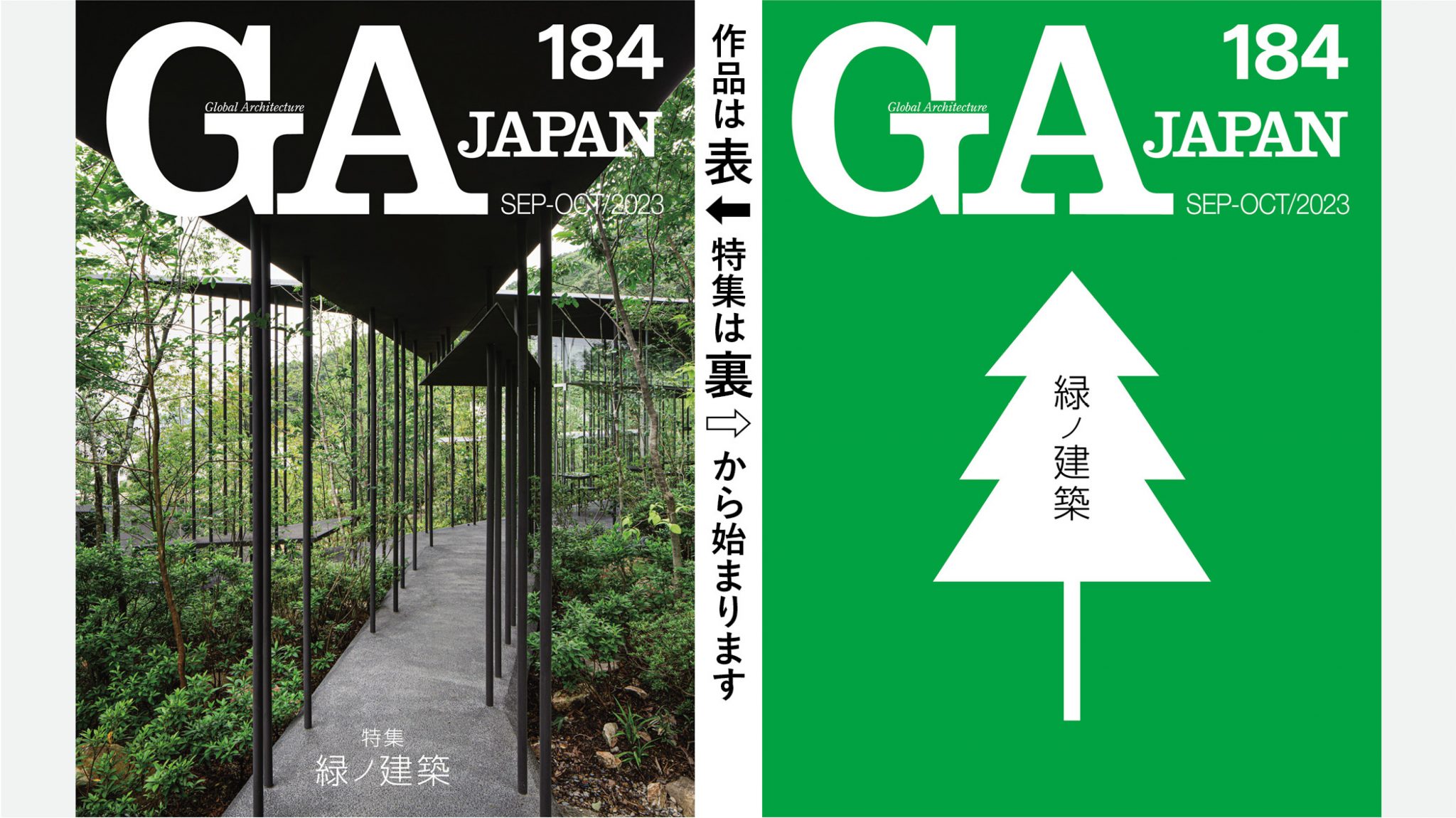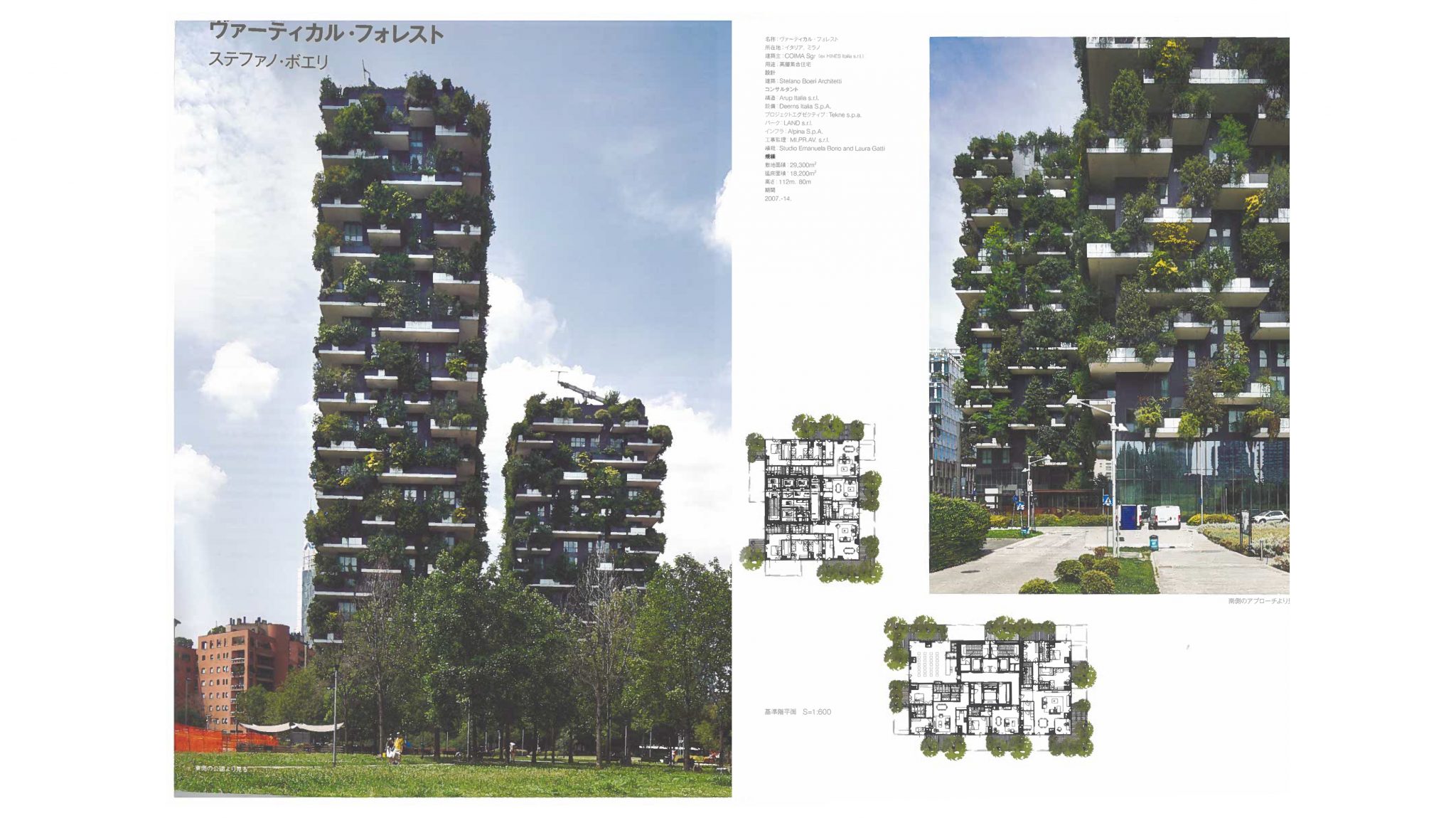Issue 184 of Global Architecture (GA) Japan presents the project of the Bosco Verticale in Milan, designed by Boeri Studio and completed in 2014 in the Porta Nuova district.
The Bosco Verticale is the prototype-building of a new architecture of biodiversity, which no longer places man alone at the centre, but the relationship between man and other living species. The first case built, in Milan, consists of two towers, 80 and 112 m high, housing a total of 800 trees – 480 first and second size trees, 300 smaller ones, 15,000 perennials and/or ground cover plants and 5,000 shrubs. A vegetation equivalent to that of 30,000 square metres of forest and undergrowth, concentrated on 3,000 square metres of urban area. The project is thus also a device to limit city sprawl induced by the search for greenery (each tower is equivalent to about 50,000 square metres of single-family homes). In contrast to ‘mineral’ façades made of glass or stone, the vegetal screen of the Bosco does not reflect or amplify the sun’s rays, but filters them, generating a cosy indoor microclimate without harmful effects on the environment. At the same time, the green curtain ‘regulates’ humidity, produces oxygen and absorbs CO2 and fine dust.
Rather than an architectural object tout-court, therefore, the presence of the vegetal component makes the Bosco Verticale assimilable to a set of processes – partly natural, partly managed by man – that accompany the life and growth of the inhabited organism over time.
To read the full issue: https://www.ga-ada.co.jp/japanese/ga_japan/gaj184.html


