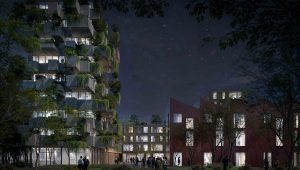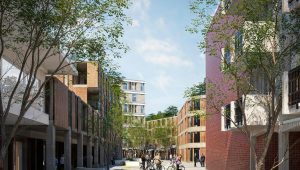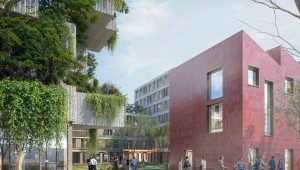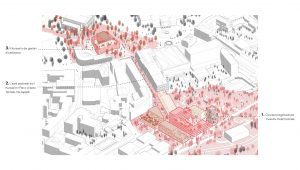Images
Project
Stefano Boeri Architetti (masterplan), Stefano Boeri Interiors (Kursaal renovation)
Year
2025
Location
Abano Terme, Italy
Client
Municipality of Abano Terme
Typology
Mixed-use
Stefano Boeri Architetti (urban redevelopment): Founding Partner: Stefano Boeri; Partner in Charge: Pietro Chiodi; Design team:Riccardo Gilioli, Agostino Bucci
Stefano Boeri Interiors (Kursaal redevelopment)
The redevelopment project of the area surrounding the Kursaal in Abano Terme was conceived with the aim of restoring centrality and new vitality to one of the city’s symbolic landmarks. The intervention is part of a wider urban strategy that connects the Kursaal and its gardens with the new pedestrian axis leading to the Urban Thermal Park, creating a continuous system of public spaces, greenery, and walkable routes.
Abano Terme has always been characterized by a dual identity: on one hand, a residential city; on the other, a tourist hub developed around its thermal waters and the Euganean Hills landscape. The project seeks to reconnect these two souls by enhancing both the urban fabric and the landscape, transforming the Kursaal into a new cultural and social landmark capable of attracting residents, visitors, and tourists alike.
The regeneration of the building and its gardens aims to restore the Kursaal’s role as a community hub, enriched with mixed-use functions including cultural, recreational, and commercial activities. The gardens are reimagined as spaces for encounters and events, while the new pedestrian axis along Via Jappelli acts as a green corridor linking the Kursaal to the Urban Thermal Park, emphasizing urban continuity and promoting slow, pedestrian and cycling mobility. The project interprets urban regeneration not as a mere architectural restoration, but as an opportunity to redesign a network of public spaces—squares, paths, gardens, and green areas that become true social infrastructure.
From an architectural perspective, the proposal intertwines different building typologies: linear blocks and residential courtyards coexist with innovative solutions where greenery plays a central role. The buildings engage in dialogue with the urban context and the site’s historical memory, without obstructing the visual perception of the park; instead, they extend its values into the built fabric. The ambition goes beyond the recovery of a single building, aiming instead at the creation of a renewed urban system where squares, pathways, and gardens act as catalysts for social interaction.
Through this intervention, Abano not only restores an emblematic site but transforms it into a new public space for both the community and its visitors. The proposed regeneration returns to the city an open and inclusive public realm, reconnecting it with its history and landscape while offering a contemporary model of dialogue between architecture, nature, and culture.




