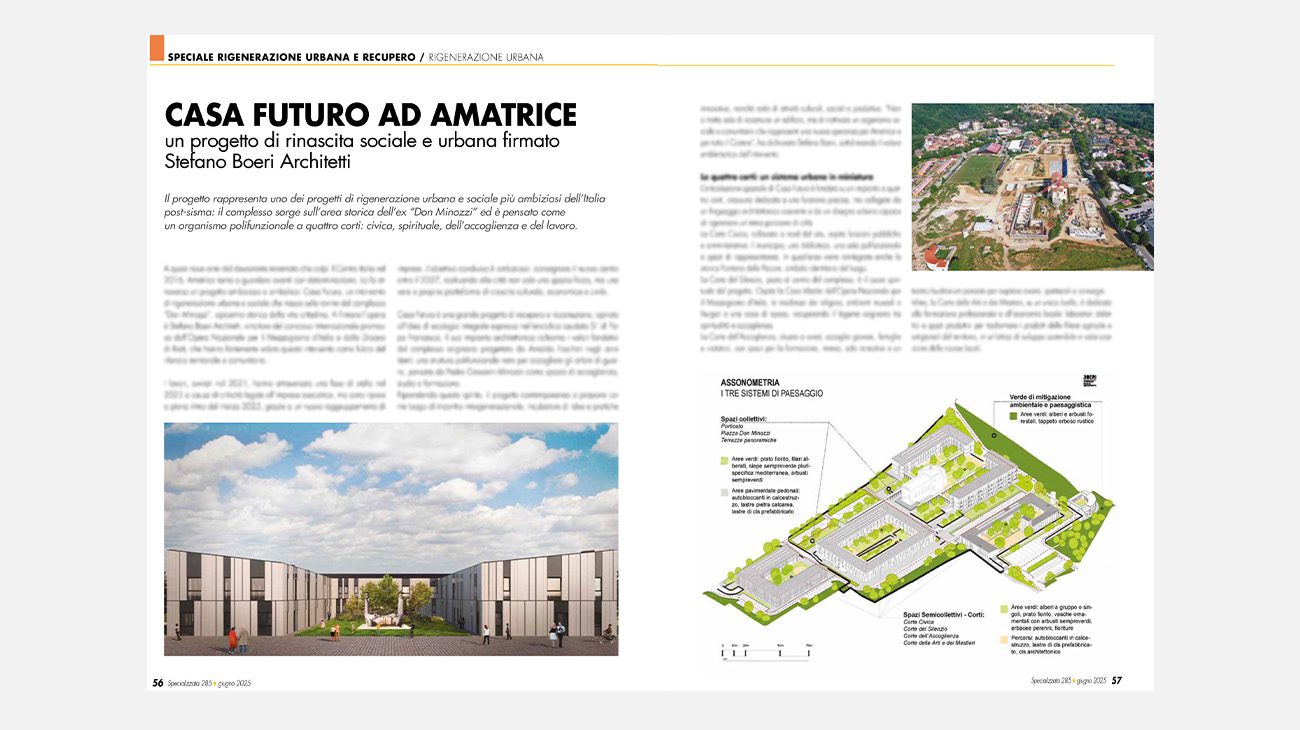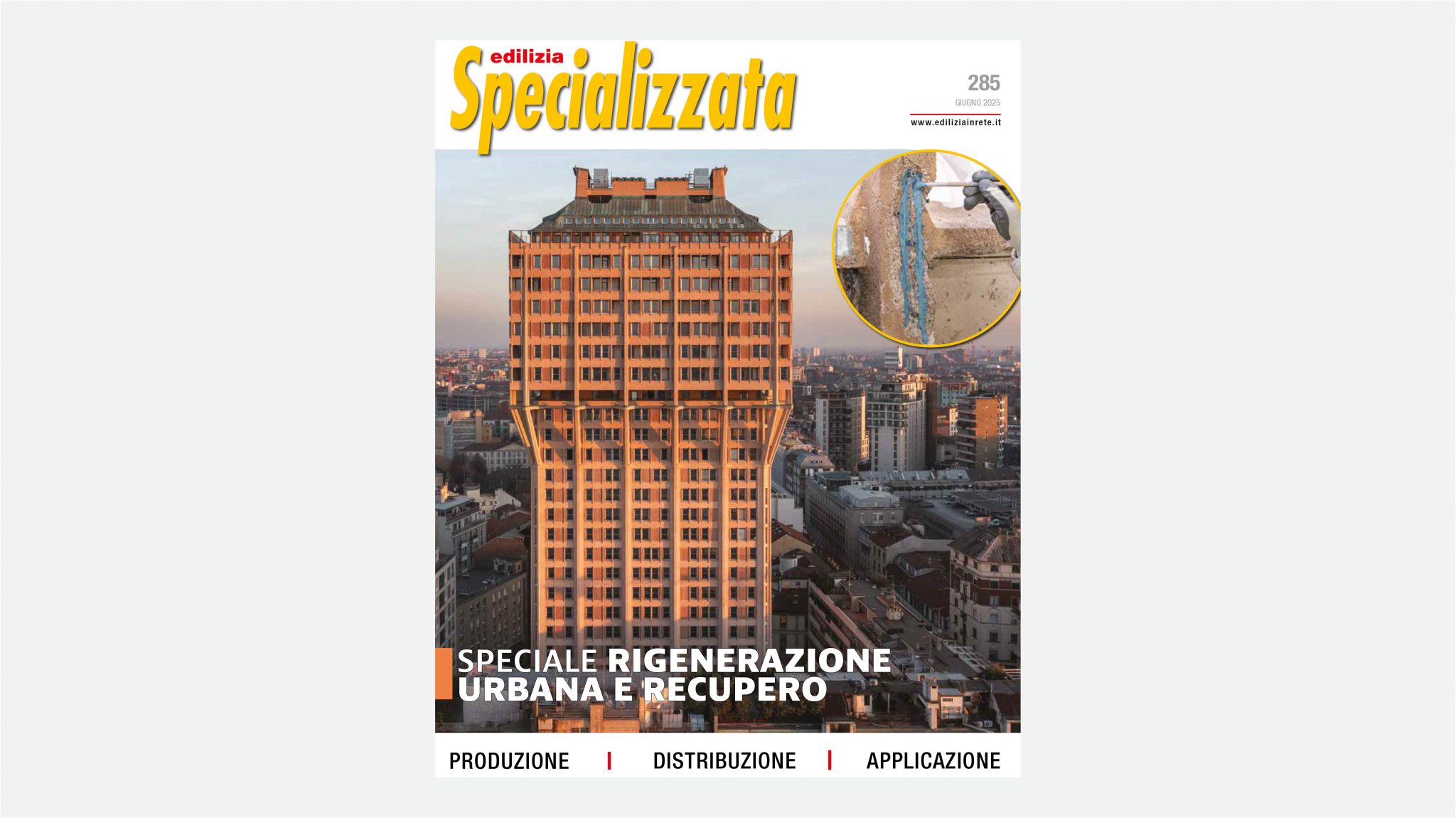The issue 285 of the trade magazine Edilizia Specializzata takes an in-depth look at the House of the Future project, which was designed by Stefano Boeri Architetti in Amatrice.
One of the most ambitious urban and social regeneration projects in post-earthquake Italy, the complex is located in the historic area of the former ‘Don Minozzi’ and comprises four courtyards: Civic, del Silenzio, dell’Accoglienza, and delle Arti e dei Mestieri.
The Corte Civica houses administrative functions such as the municipal headquarters, a multifunctional hall, and a public library. The Corte del Silenzio, located in the centre of the site, contains the Mother House of the National Work. This houses residences for religious figures, as well as a reception and care facility that can be used as a retirement home. There are also some museum and liturgical spaces. The Corte dell’Accoglienza, located in the western part of the site, is primarily intended for young people and features recreation rooms, a canteen, and training rooms. The Corte delle Arti e dei Mestieri houses educational workshops and spaces for processing products from local supply chains.
The Casa Futuro project aims to stimulate reflection on the renewed strategic structure of the complex in terms of new uses, equipment, services and future management, as well as defining a new urban plan resulting from the set of planned interventions.
To read the full issue: https://www.specializzata.it/digitale/285/index.html


