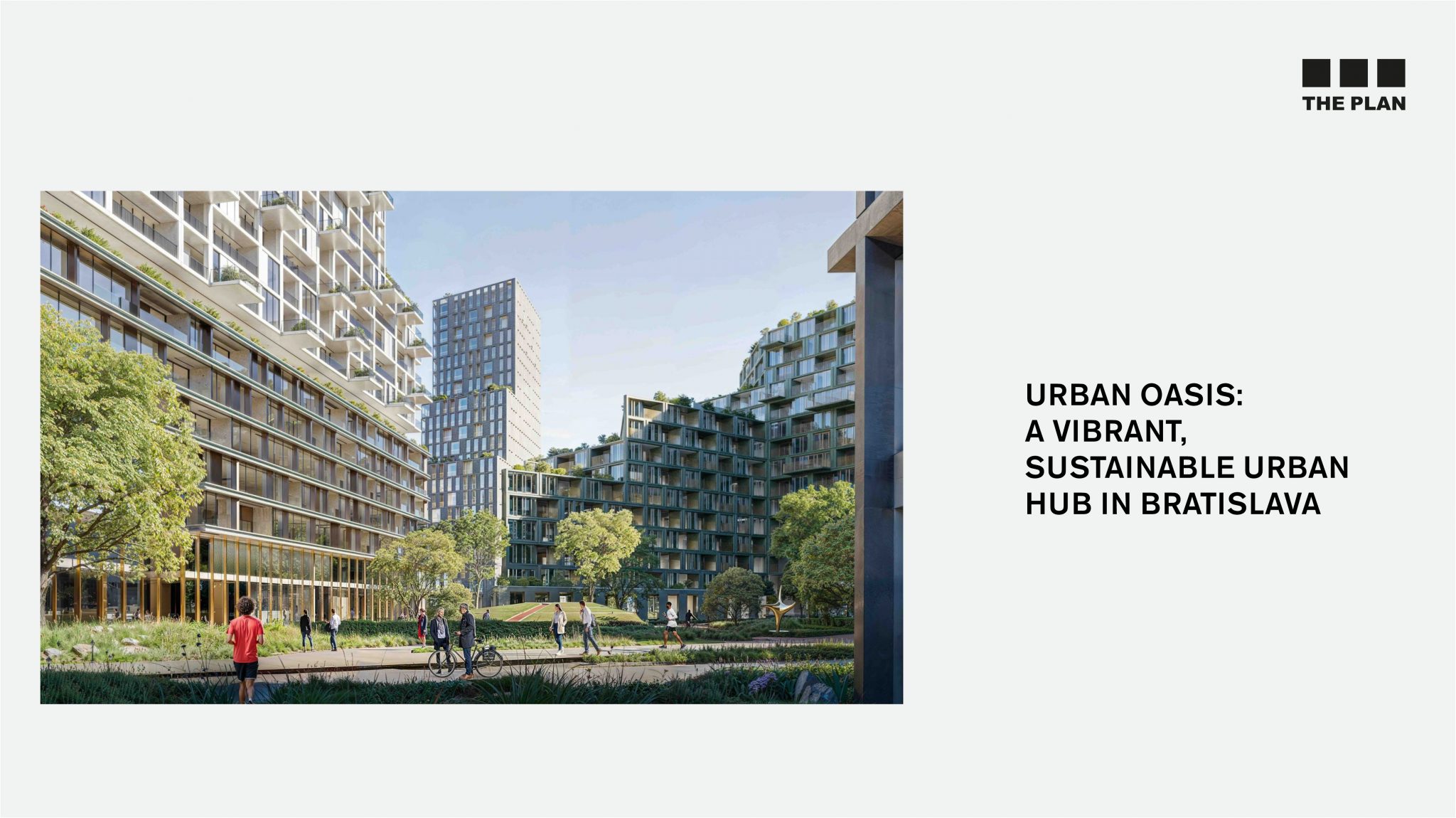
The website The Plan publishes an article dedicated to the Urban Oasis project, a masterplan developed by Stefano Boeri Architetti for Chalupkova, a 3-hectare area in the center of Bratislava. The project focuses on a zone that once hosted key industrial facilities – including the Jurkovič thermal power plant, the Apollo mineral oil factory, the Kablo cable factory, and the Klingerka textile factory.
The Urban Oasis project requalifies the area through a system of residential spaces, green areas, and public functions, with the aim of establishing a new urban core for the city.
Specifically, the masterplan is laid out over a triangular plot of 32,500 square meters and includes five buildings – one tower and four mid-rise buildings – arranged around a large new central public park, open to everyone. A network of pathways, open spaces, and shared areas crosses the park, enriching the neighborhood with a new urban landscape accessible to all citizens and enhancing the district’s porosity and permeability.
Thanks to the predominance of pedestrian zones and bike paths – with routes weaving through green areas and connecting all ground-floor spaces – the project places a strong emphasis on sustainable mobility over car use, aiming to improve the overall quality of life in the neighborhood.
To read the full article: https://www.theplan.it/award-2025-urban-planning/urban-oasis-a-vibrant-sustainable-urban-hub-in-bratislava-stefano-boeri-architetti
