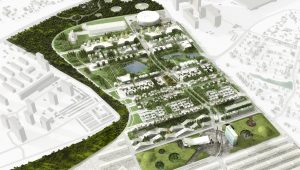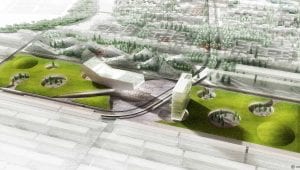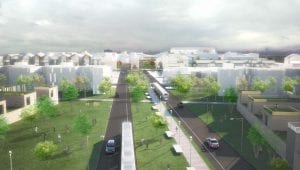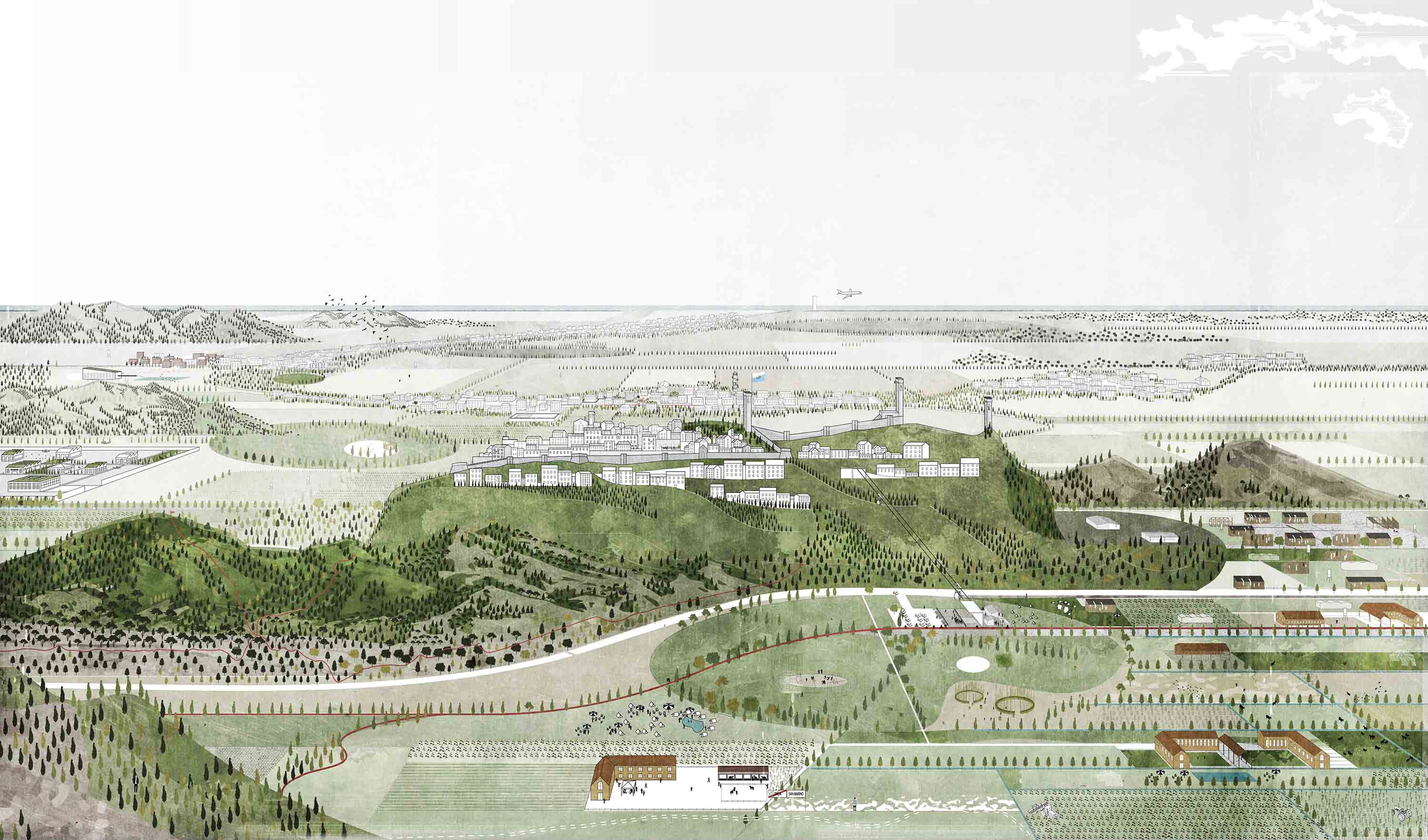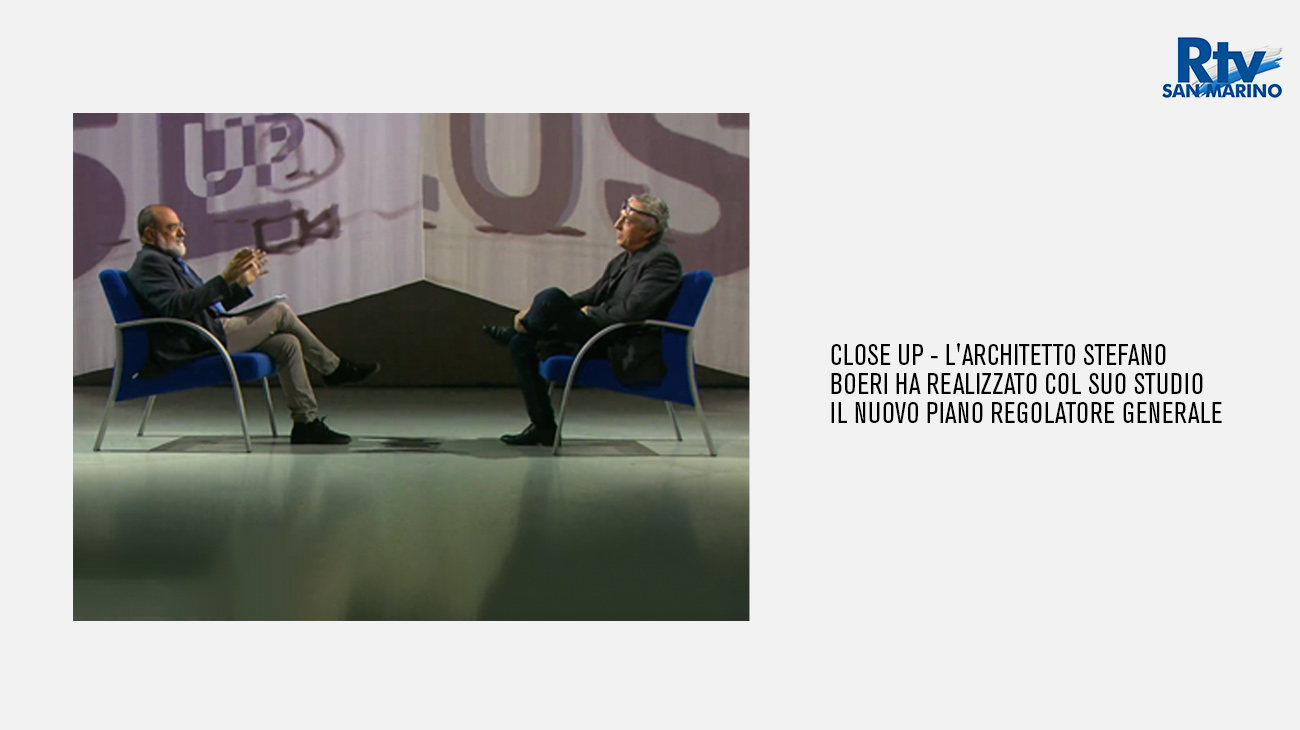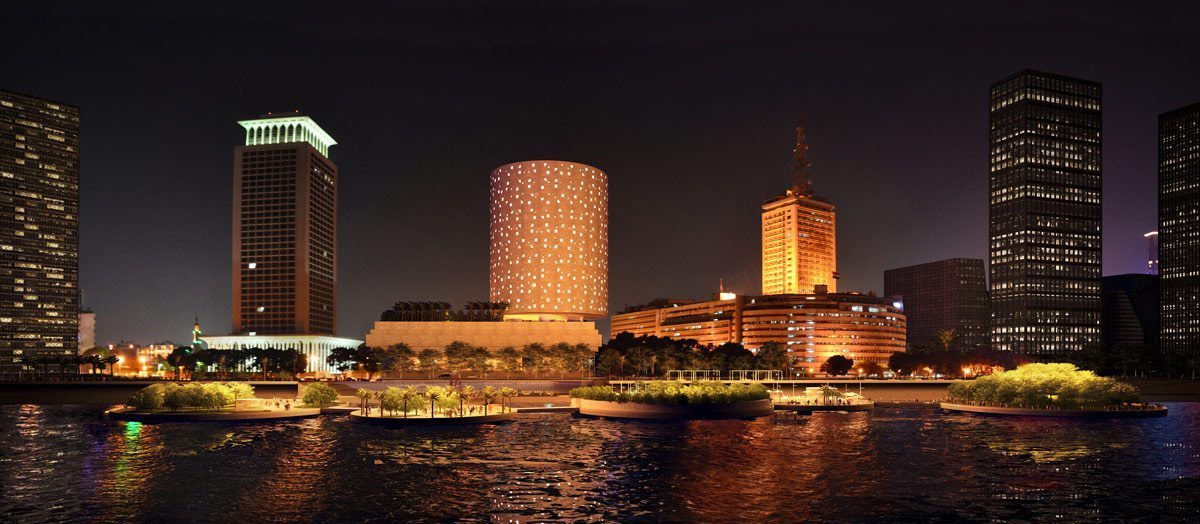Images
Project
Stefano Boeri Architetti, Project Meganom
Location
Moscow, Russia
Year
2011 - 2012
Client
Department for Asset and Service Management of the Center for Development and Commercialization of New Technologies (Skolkovo Innovation Centre) and Skolkovo Foundation
Commission
Concept design, Masterplan, Feasibility study
Surface
Project area: 452,166 sqm
Design team:
Stefano Boeri (founding partner), Michele Brunello (coordinator), Francesca Cesa Bianchi (Project leader), Marco Giorgio, Corrado Longa (senior architect), Giulia Dogliotti, Salah El Din Fahmy, Chiara Geroldi, Stefano Grigoletto, Francesca Motta, Angelo Renna, Alessandro Agosti, Hana Narvaez, Yibo Xu
The project for the D4 district of the Skolkovo Innovation city deals with an array of significant themes that look at both the past and the future of this Moscow district in a cohesive and clearly expressed style. More specifically, the three main issues that the project team faced were firstly, how to design a new urban environment, secondly how to build a part of the city entirely dedicated to high quality education, training and scientific research and thirdly how to transform this urban entity into a laboratory for innovation and at the same time a global reference model for sustainability. The intervention follows an international competition for a Masterplan for the area which saw the selection of the project created by the French AREP studio and which envisages a series of four districts, each with its own strong programmatic-functional identity. Firstly there is the central district created by Kazujo Sejima, then there is a hospitality area developed by the OMA studio, thirdly a technology park designed by Valode & Pistre and finally the university campus by Herzog & De Meuron. Two areas for mixed use are added to these macro-environments, one to the east and one to the west, which include residential buildings capable of accommodating approximately 27,000 inhabitants, comunal services, areas dedicated to shopping, spaces for offices and the structures necessary for the companies that will populate the technology park. Stefano Boeri Architects and the Muscovite Project Meganom studio have been jointly commissioned to develop the project for the area to the east.
Right from the initial conception and development stages, the project by Stefano Boeri Architects and Project Meganom was based on a fundamental and generative concept: the creation of a new type of urban fabric, capable of supporting a variety of lifestyles and forms of socializing. Conceived as such, the new urban construction will act as the dynamic open yet regulatory structure for a vast number of public, semi-public and private spaces of high quality with elevated functional value. This project approach gives rise to an unprecedented idea of an urban landscape, capable of generating unexpected events and stimulating a constant and vital ferment of activity and exchange of information, cultures and experiences. This image incorporates and reinterprets the globally renowned reference model provided by the cultural and social landscape of Silicon Valley, California.
At the same time, the programme developed for the D4 district of the Skolkovo Innovation city is equipped with all the instruments necessary to offer its new residents a high level of comfort that is personalized and organized in every aspect. In these terms, the reference case used by the project is that of Masdar City, the “source city” planned in Abu Dhabi by the English firm Foster and Partners, based on a zero-emission economy with total waste recycling and complete dependence on solar and renewable energy.
From a planimetric and distributional point of view, the intervention by Stefano Boeri Architetti and Project Meganom is organized according to a series of strips, differentiated travel routes in terms of built density and principal functionality which are aligned perpendicularly along a central boulevard that connects the various districts. In addition to streamlining the flows of traffic and people, this type of planimetric pattern modulates and harmonizes the relationship between open and closed spaces thus generating a rhythmic sequence of “shadow lines” that at the same time guarantee an alternating presence of sunlight throughout most of the year. Thanks to this distribution of the built volumes, the open spaces, streets and squares in the district can be used both in the summer season when the surrounding landscape is luxuriant, welcoming and flourishing and also during the harsh local winter during which everything is covered by a thick blanket of snow and ice.
The sequence of spaces in the Skolkovo Innovation city D4 district thus begins with the access section located south of the area concerned. Here, a wide range of services and recreational activities open around a large public square which introduces the different functional strips. These essential and important routes intertwine along their progression with a park – partly in existence prior to the the project – and then merge with the main body of the consolidated city. In the area to the north of the intervention, the settlement system is completed by a large infrastructure hub, an intermodal centre designed to bring new modes of public and sustainable transport to Skolkovo based on three forms of mobility: bicycle, pedestrian or electric cars.

