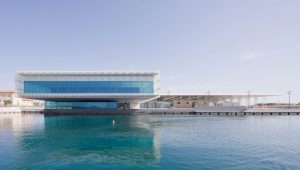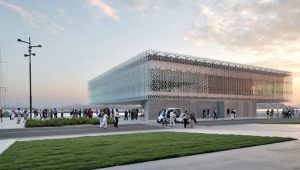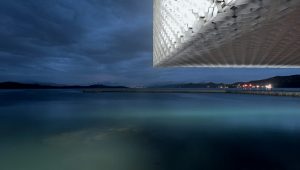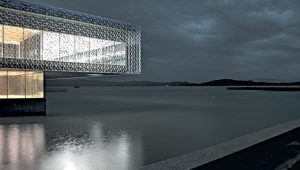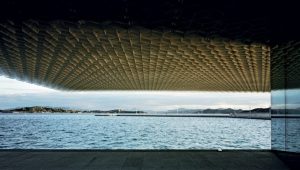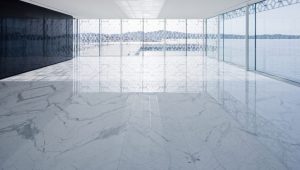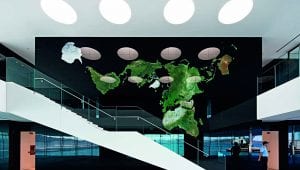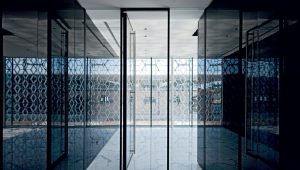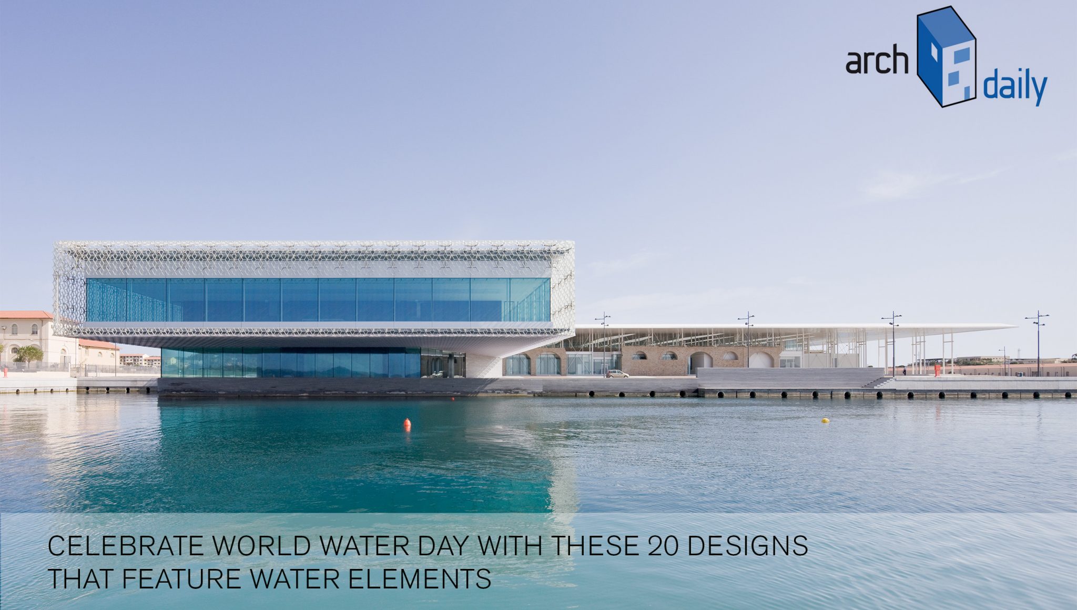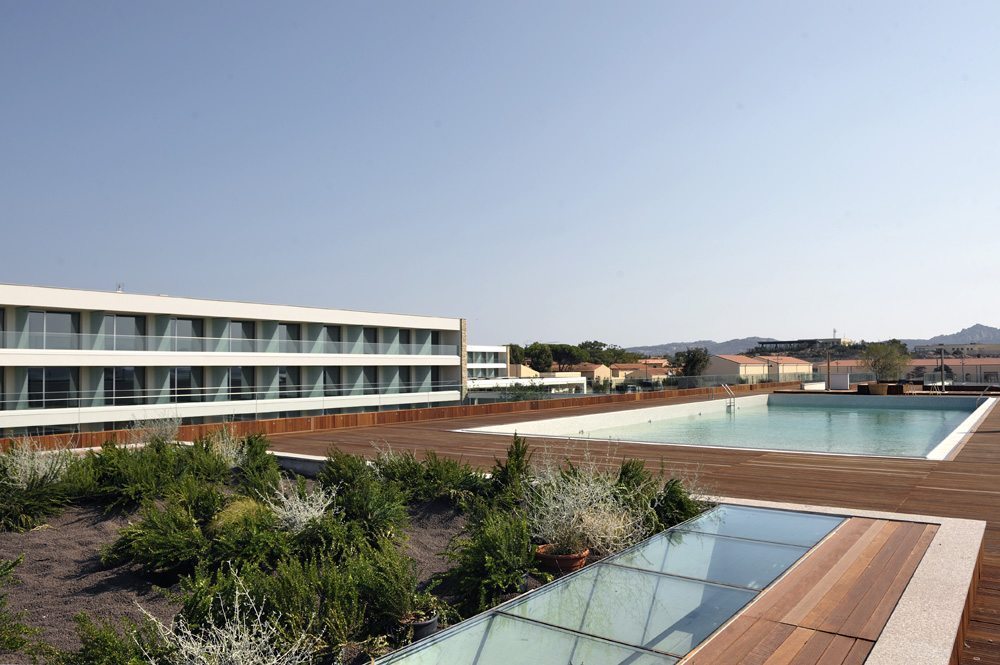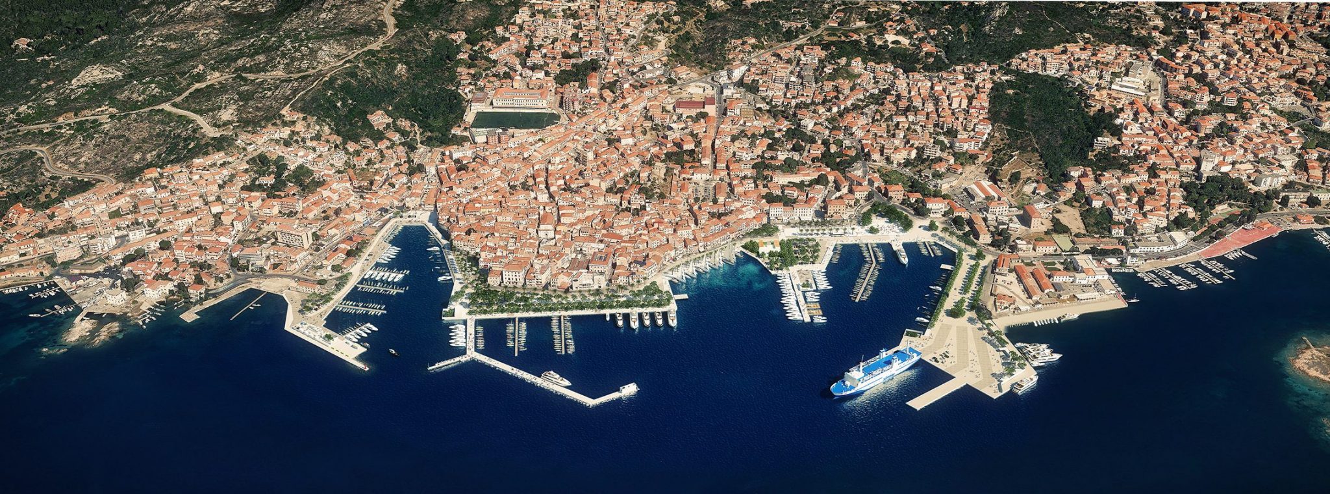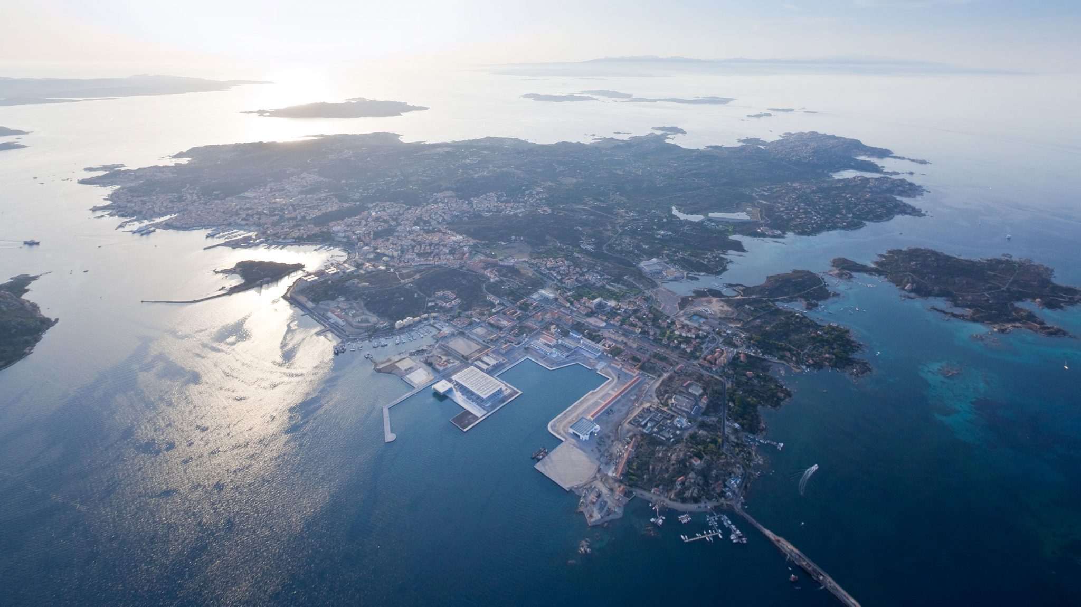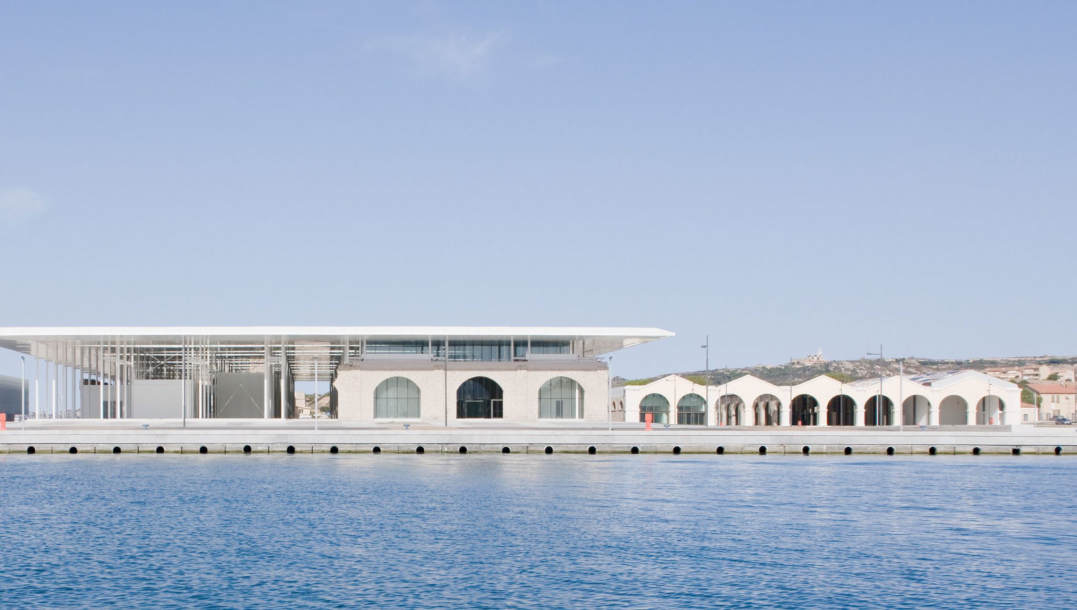Images
Project
Stefano Boeri
Location
La Maddalena, Italy
Year
2008-2009
Client
Department of Civil Protection and the Autonomous Region of Sardinia, Italian Ministry of the Interior
Type
Mixed-use commercial and exhibition and services structure dedicated to nautical and sailing events
Surface
Project area: 155,000 sqm; The House of the Sea: 2,230 sqm
Commission
Concept masterplan, final design, art direction
Design team:
Stefano Boeri (Founding partner), Michele Brunello (Project Coordination), Davor Popovic (Project leader), Barbara Cadeddu (Project leader), Marco Brega (Project Director), team: Javier Deferrari, Andrea Grippo, Andrea Barbierato, Daniele Barillari, Mario Bastianelli, Maurizio Burragato, Marco Dessì, Marco Giorgio, Costantina Verzì, Alessandro Agosti, Lorenza Baroncelli, Stefano Baseggio, Kristina Drapic, Moataz Faissal Farid, Stefano Onnis, Corrado Longa, Fabrizio Piras, Davide Rapp, Sebastian Russi, Walter Dejana
Consulenti:
Maddalena De Ferrari e Andrea Balestrero - Gruppo A12 (arredo urbano), Emanuela Borio & Laura Gatti (paesaggio), Liverani/Molteni Architetti (architetti responsabili del Catering Building) Imagini © Paolo Rosselli, Iwan Baan, Armin Linke, Antonio Ottomanelli/LUZ photo
Disegni (asson.) Salottobuono
Located on the south-western edge of the port area, the House of the Sea building is the central element of the entire project. Highly striking and visually expressive, it consists of two superimposed rectangular elements of different sizes. On the ground floor there is a glass volume with a rhomboidal layout placed flush with the quay and on top there is a larger upper body with a square layout that juts out towards the sea, suspended in the void at a height of six metres. The rigorous architectural form is a reference to the tradition of military buildings which usually allow the occupants to see without being seen.
Those inside the complex can thus enjoy a 360° view, ranging from the surrounding landscape to the other new structures in the arsenal which interact with each other in a game of relationships and visual cones. The structural system in concrete and steel is buffered on each side by full-height glass walls which are in turn enclosed in a modular brise-soleil grid in white painted steel, which forms a pattern of intertwined hexagons with an Arabic influence. During the day, this mesh protects against direct sunlight while at night it provides a constantly changing reflection of the surface of the water, transforming the Casa del Mare into a striking landmark that can be recognized even from a considerable distance. The deliberately simple and flexible interiors can host meetings, conferences, events and exhibitions.

